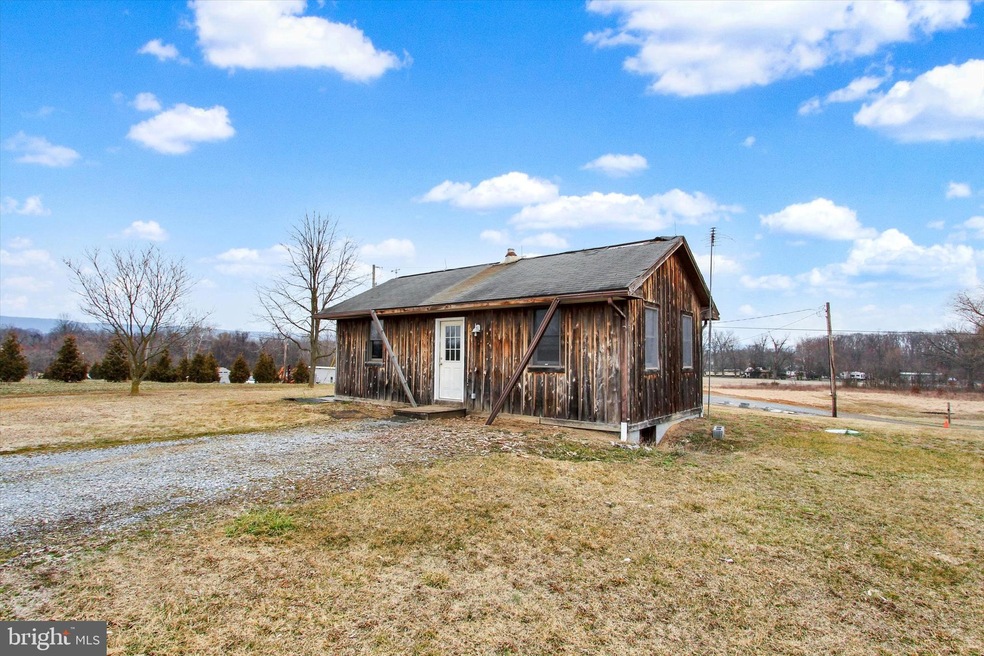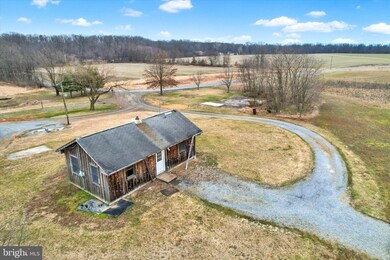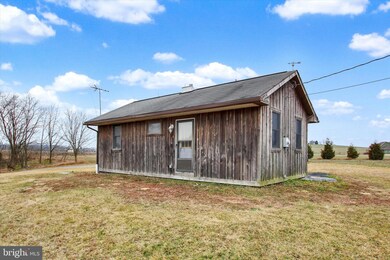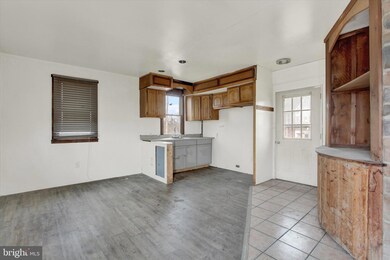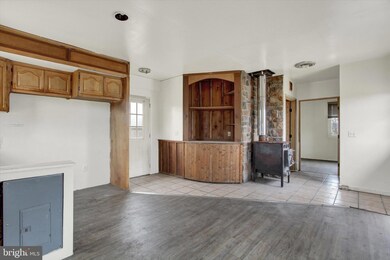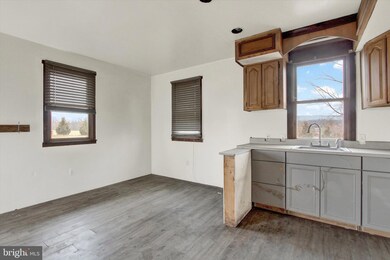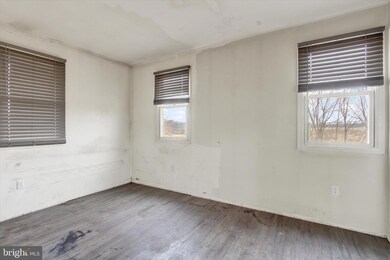
201 Potato Rd Carlisle, PA 17015
Estimated Value: $200,837 - $204,000
Highlights
- Open Floorplan
- Rambler Architecture
- Family Room Off Kitchen
- Wood Burning Stove
- No HOA
- Eat-In Kitchen
About This Home
As of March 2024Welcome to 201 Potato Road where rural charm meets cozy living situated on 10.72 acres of picturesque land! This is the perfect opportunity to own a farmette or homesteading lifestyle where you can grow your own food and be surrounded by nature. This ranch home invites you to step inside and discover the open floor plan with the living room featuring a wood burning stove and leads in to the kitchen. You'll find a comfortable-sized bedroom and a full bath. Make your way outside to find plenty of space for outdoor activities. Embrace the tranquility and numerous possibilities that this property has to offer. A joy to own!
Last Listed By
Joy Daniels Real Estate Group, Ltd License #RM421836 Listed on: 03/01/2024

Home Details
Home Type
- Single Family
Est. Annual Taxes
- $1,173
Year Built
- Built in 1997
Lot Details
- 10.72 Acre Lot
- Level Lot
Home Design
- Rambler Architecture
- Slab Foundation
- Shingle Roof
- Wood Siding
Interior Spaces
- 544 Sq Ft Home
- Property has 1 Level
- Open Floorplan
- Built-In Features
- Wood Burning Stove
- Wood Burning Fireplace
- Family Room Off Kitchen
- Living Room
- Eat-In Kitchen
- Laundry on main level
Bedrooms and Bathrooms
- 1 Main Level Bedroom
- En-Suite Primary Bedroom
- 1 Full Bathroom
Schools
- Mount Rock Elementary School
- Big Spring Middle School
- Big Spring High School
Utilities
- Window Unit Cooling System
- Heating Available
- 200+ Amp Service
- Electric Water Heater
- On Site Septic
Additional Features
- Exterior Lighting
- Flood Risk
Community Details
- No Home Owners Association
Listing and Financial Details
- Tax Lot 1
- Assessor Parcel Number 43-06-0029-010
Ownership History
Purchase Details
Home Financials for this Owner
Home Financials are based on the most recent Mortgage that was taken out on this home.Similar Homes in Carlisle, PA
Home Values in the Area
Average Home Value in this Area
Purchase History
| Date | Buyer | Sale Price | Title Company |
|---|---|---|---|
| Bear Ashley | $201,000 | None Listed On Document |
Property History
| Date | Event | Price | Change | Sq Ft Price |
|---|---|---|---|---|
| 03/28/2024 03/28/24 | Sold | $201,000 | +14.9% | $369 / Sq Ft |
| 03/10/2024 03/10/24 | Pending | -- | -- | -- |
| 03/06/2024 03/06/24 | For Sale | $175,000 | 0.0% | $322 / Sq Ft |
| 03/04/2024 03/04/24 | Off Market | $175,000 | -- | -- |
| 03/01/2024 03/01/24 | For Sale | $175,000 | -- | $322 / Sq Ft |
Tax History Compared to Growth
Tax History
| Year | Tax Paid | Tax Assessment Tax Assessment Total Assessment is a certain percentage of the fair market value that is determined by local assessors to be the total taxable value of land and additions on the property. | Land | Improvement |
|---|---|---|---|---|
| 2025 | $931 | $156,100 | $117,500 | $38,600 |
| 2024 | $1,194 | $62,900 | $24,300 | $38,600 |
| 2023 | $1,158 | $62,900 | $24,300 | $38,600 |
| 2022 | $1,134 | $62,900 | $24,300 | $38,600 |
| 2021 | $1,675 | $95,500 | $56,900 | $38,600 |
| 2020 | $1,640 | $95,500 | $56,900 | $38,600 |
| 2019 | $1,609 | $95,500 | $56,900 | $38,600 |
| 2018 | $1,599 | $96,500 | $296,300 | $38,600 |
| 2017 | $1,565 | $334,900 | $296,300 | $38,600 |
| 2016 | -- | $374,800 | $336,200 | $38,600 |
| 2015 | -- | $391,000 | $352,000 | $39,000 |
| 2014 | -- | $391,000 | $352,000 | $39,000 |
Agents Affiliated with this Home
-
Joy Daniels

Seller's Agent in 2024
Joy Daniels
Joy Daniels Real Estate Group, Ltd
(717) 695-3177
1,345 Total Sales
-
Sharon Reifsnyder

Buyer's Agent in 2024
Sharon Reifsnyder
Iron Valley Real Estate of Central PA
(717) 961-9351
92 Total Sales
Map
Source: Bright MLS
MLS Number: PACB2028388
APN: 43-06-0029-010
- 118 Glenridge Dr
- 159 Glenridge Dr
- 114 Country View Estate
- 137 Country View Estates
- 128 Country View Estates
- 133 Country View Estates
- 164 Country View Estate
- 0 Grahams Wood Rd
- 125 & 129 Bobcat Rd
- 0 Mohawk Rd
- 193 Carlisle Rd
- 19 B Burgners Mill Rd
- 34 E Main St
- 353 Kerrsville Rd
- 39 Waterside Dr
- 530 Greason Rd
- 149 Conodoguinet
- 525 Mount Rock Rd
- 399 Barnstable Rd
- 336 Doubling Gap Rd
- 201 Potato Rd
- 203 Potato Rd
- 407 Potato Rd
- 407 Potato Rd
- 309 Potato Rd
- 417 Potato Rd
- 419 Potato Rd
- 271 Potato Rd
- 429 Potato Rd
- 281 Potato Rd
- 480 Potato Rd
- 12 Richmond Run
- 304 Grahams Woods Rd
- 304 Grahams Wood Rd
- 0 Lot 6 Richmond Run Rd Unit 10223285
- 6 Richmond Run
- 302 Grahams Woods Rd
- 300 Grahams Woods Rd
- 308 Grahams Woods Rd
- 303 Potato Rd
