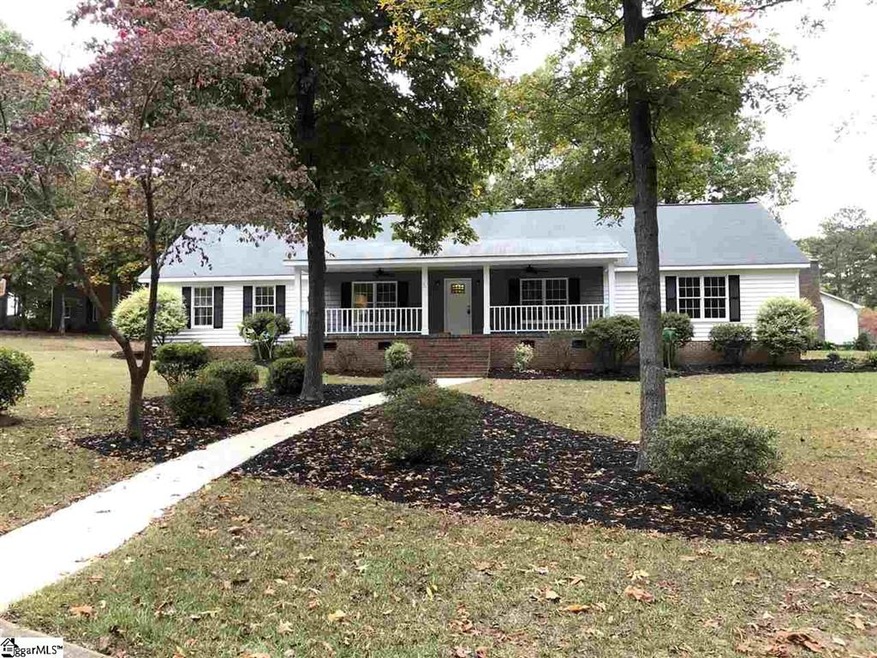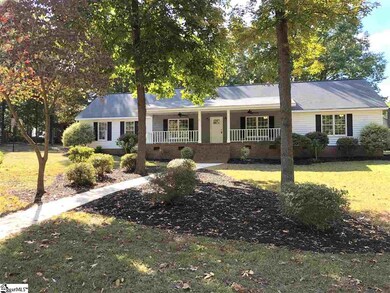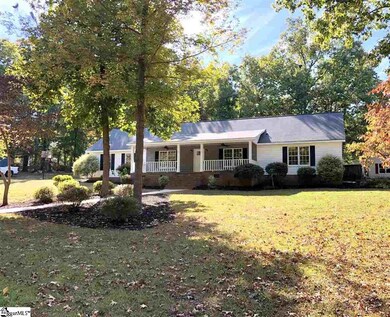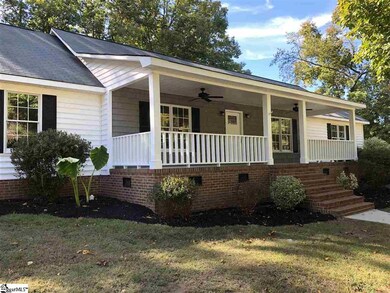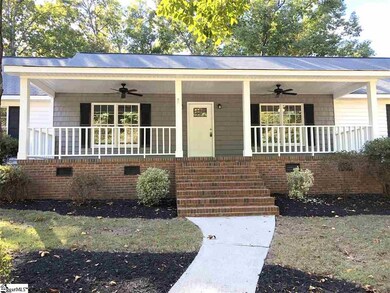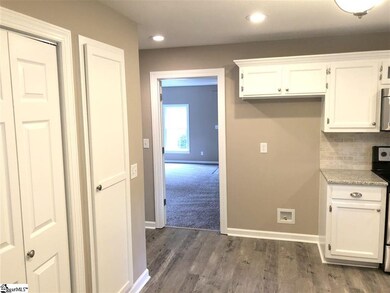
201 Quail Run Trail Fountain Inn, SC 29644
Estimated Value: $379,829 - $411,000
Highlights
- Two Primary Bedrooms
- Open Floorplan
- Granite Countertops
- Fountain Inn Elementary School Rated A-
- Ranch Style House
- Den
About This Home
As of August 2020QUAIL RUN IN FOUNTAIN INN SC is an Upscale community known for the big wooded lots, luxury homes. Fountain INN is known for slower pace and rich cultural scene, Cornbread and Collard Greens Blues Festival, live theater performances at the Younts Center, Music in the Commerce Park, and Downtown southern charm. Reported is a New High School COMING SOON!! HOME has UPDATED DECOR in the interior setting on extra-large corner lot. This one story four bedrooms and three full baths can meet several demands for buyers, to in-law suite, new flooring,new lights and bath fixtures, new interior designer paint colors. One of my special places was the front porch that welcomes you to bring several rocking chairs and swing. The Cul-de-Sac area makes it more private and safer for the kids to play without all the road traffic. The beautiful wooded lot showcases the special southern design of the home. The interior will make you smile from the fireplace, which is ready for knocking off the fall chill, to The DELUXE extra-large WHITE Kitchen with new stainless steel appliances, loads of cabinet space, NEW Granite counter top and tile backsplash!! Perfect Dining Room that you can fit the entire family for the holidays. This will make every chefs DREAM come true!! Split bedrooms (2) MASTER BEDROOMS, ONE ON EACH SIDE OF HOME. THREE FULL LUXURY BATHS and Two Guest Rooms. If you do not need two masters, one would make perfect BONUS ROOM with private entrance. Call to view 24/7 or text we would be honored to show today! USDA 100% LOAN AREA.
Last Agent to Sell the Property
Young's Real Estate, LLC License #59763 Listed on: 06/10/2020
Home Details
Home Type
- Single Family
Est. Annual Taxes
- $1,620
Year Built
- Built in 1986
Lot Details
- 0.57 Acre Lot
- Lot Dimensions are 178x124x202x136
- Level Lot
- Few Trees
Parking
- Parking Pad
Home Design
- Ranch Style House
- Composition Roof
- Vinyl Siding
Interior Spaces
- 2,335 Sq Ft Home
- 2,200-2,399 Sq Ft Home
- Open Floorplan
- Popcorn or blown ceiling
- Ceiling Fan
- Wood Burning Fireplace
- Fireplace Features Masonry
- Dining Room
- Den
- Crawl Space
Kitchen
- Electric Cooktop
- Built-In Microwave
- Dishwasher
- Granite Countertops
- Disposal
Flooring
- Carpet
- Laminate
Bedrooms and Bathrooms
- 4 Main Level Bedrooms
- Double Master Bedroom
- Walk-In Closet
- 3 Full Bathrooms
- Dual Vanity Sinks in Primary Bathroom
- Shower Only
Laundry
- Laundry Room
- Laundry in Kitchen
Attic
- Storage In Attic
- Pull Down Stairs to Attic
Outdoor Features
- Patio
- Outbuilding
- Front Porch
Schools
- Fountain Inn Elementary School
- Bryson Middle School
- Hillcrest High School
Utilities
- Central Air
- Heating System Uses Natural Gas
- Underground Utilities
- Electric Water Heater
Community Details
- Quail Run Subdivision
Listing and Financial Details
- Tax Lot 52
- Assessor Parcel Number 0354.03-01-052.00
Ownership History
Purchase Details
Home Financials for this Owner
Home Financials are based on the most recent Mortgage that was taken out on this home.Purchase Details
Home Financials for this Owner
Home Financials are based on the most recent Mortgage that was taken out on this home.Purchase Details
Purchase Details
Home Financials for this Owner
Home Financials are based on the most recent Mortgage that was taken out on this home.Similar Homes in the area
Home Values in the Area
Average Home Value in this Area
Purchase History
| Date | Buyer | Sale Price | Title Company |
|---|---|---|---|
| Costilla Victoria | $255,000 | None Available | |
| Hill S Side Properties Llc | $155,000 | Masters Title | |
| Pittman Janice H | -- | -- | |
| Thomason Daniel Y | -- | -- |
Mortgage History
| Date | Status | Borrower | Loan Amount |
|---|---|---|---|
| Open | Costilla Zacarias | $50,000 | |
| Open | Costilla Victoria | $255,000 | |
| Previous Owner | Hill S Side Properties Llc | $155,000 | |
| Previous Owner | Thomason Daniel Y | $55,000 |
Property History
| Date | Event | Price | Change | Sq Ft Price |
|---|---|---|---|---|
| 08/14/2020 08/14/20 | Sold | $255,000 | -3.7% | $116 / Sq Ft |
| 07/10/2020 07/10/20 | Pending | -- | -- | -- |
| 06/10/2020 06/10/20 | For Sale | $264,900 | -- | $120 / Sq Ft |
Tax History Compared to Growth
Tax History
| Year | Tax Paid | Tax Assessment Tax Assessment Total Assessment is a certain percentage of the fair market value that is determined by local assessors to be the total taxable value of land and additions on the property. | Land | Improvement |
|---|---|---|---|---|
| 2024 | $168 | $9,995 | $1,200 | $8,795 |
| 2023 | $168 | $9,995 | $1,200 | $8,795 |
| 2022 | $168 | $9,995 | $1,200 | $8,795 |
| 2021 | $156 | $0 | $0 | $0 |
| 2020 | $3,976 | $10,900 | $1,560 | $9,340 |
| 2019 | $1,620 | $7,260 | $1,040 | $6,220 |
| 2018 | $1,461 | $7,260 | $1,040 | $6,220 |
| 2017 | $1,487 | $7,260 | $1,040 | $6,220 |
| 2016 | $1,438 | $181,600 | $26,000 | $155,600 |
| 2015 | $1,438 | $181,600 | $26,000 | $155,600 |
| 2014 | $1,271 | $163,550 | $27,000 | $136,550 |
Agents Affiliated with this Home
-
Larry Young

Seller's Agent in 2020
Larry Young
Young's Real Estate, LLC
(864) 979-0057
1 in this area
52 Total Sales
-
Sheila Young

Seller Co-Listing Agent in 2020
Sheila Young
Young's Real Estate, LLC
(864) 979-0057
1 in this area
68 Total Sales
-
Rebecca Cox

Buyer's Agent in 2020
Rebecca Cox
BHHS C Dan Joyner - Midtown
(336) 287-5860
3 in this area
87 Total Sales
Map
Source: Greater Greenville Association of REALTORS®
MLS Number: 1420045
APN: 0354.03-01-052.00
- 400 Quail Run Cir
- 226 S Kings Dr
- 228 Holstein Ct
- 321 Aldworth Ln
- 101 Belgian Blue Way
- 217 Holstein Ct
- 111 Woodvale Ave
- 0 N Main St
- 106 Belmont Dr
- 300 Woodvale Ave
- 930 N Main St
- 140 Belgian Blue Way
- 109 Avocado Ct
- 203 Givens St
- 132 Dunroyal Rd
- 220 Moorish Cir
- 210 Moorish Cir
- 206 Moorish Cir
- 229 Hollythorpe Ln
- 406 N Main St
- 201 Quail Run Trail
- 105 Quail Run Trail
- 100 Partridge Point
- 200 Quail Run Cir
- 200 Quail Run Trail
- 202 Quail Run Trail
- 102 Partridge Point
- 103 Quail Run Trail
- 204 Quail Run Cir
- 104 Quail Run Trail
- 204 Quail Run Trail
- 102 Quail Run Trail
- 103 Partridge Point
- 401 Quail Run Cir
- 211 Quail Run Cir
- 409 Quail Run Cir
- 213 Quail Run Cir
- 411 Quail Run Cir
- 315 Quail Run Cir
- 403 Quail Run Cir
