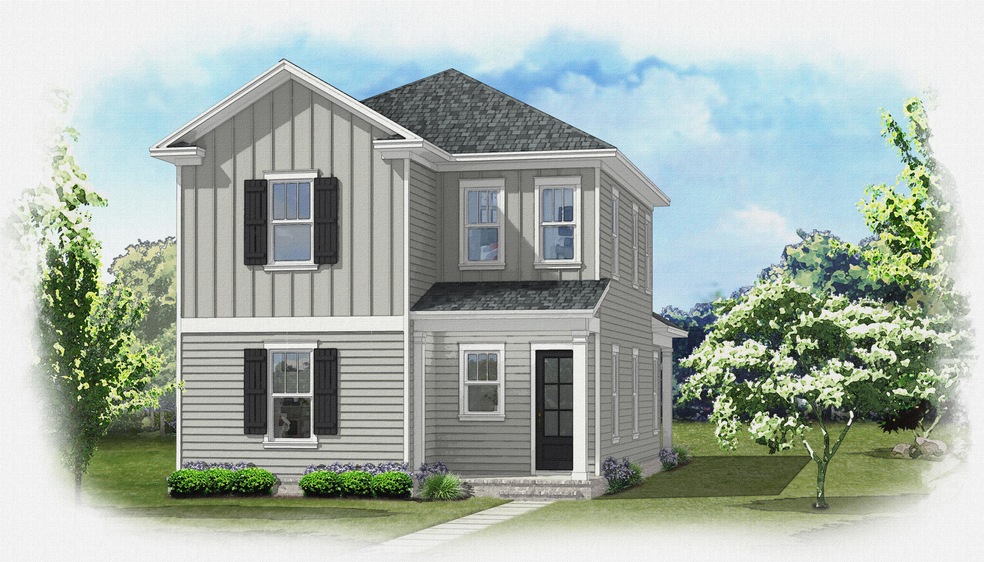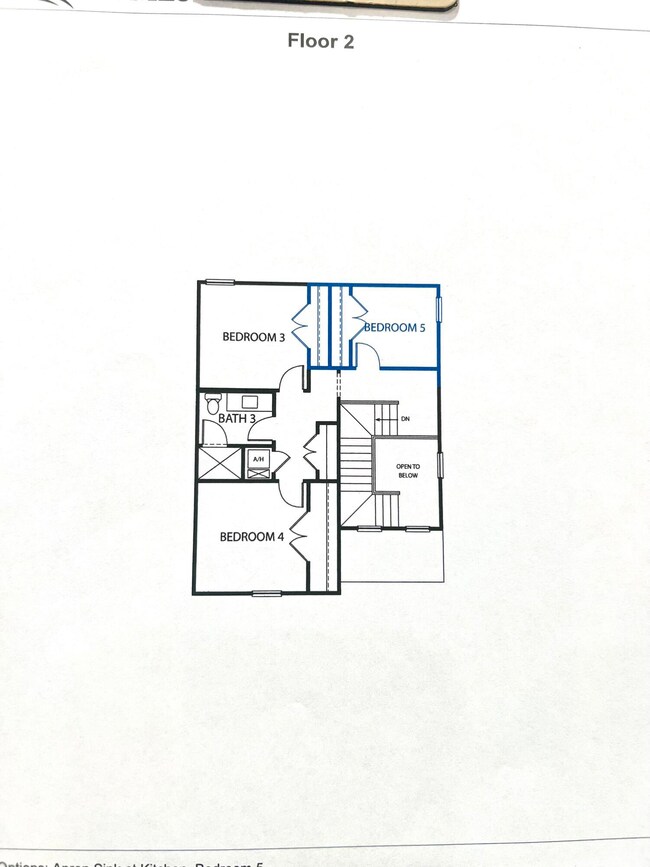
201 Red Deer Run Niceville, FL 32578
Estimated payment $4,108/month
Highlights
- Craftsman Architecture
- Vaulted Ceiling
- Community Pool
- James E. Plew Elementary School Rated A-
- Main Floor Primary Bedroom
- Covered patio or porch
About This Home
Completion Est. Aug/sept. The Magnolia Plan offers 5 bedrooms and 3 full baths of stylish living. Sellers pays1% towards total closing costs, PLUS 20K anywhere money for rate buy down, closing/ price reduction. Primary suite and 1 guest bedroom are down stairs & 3 guest bedrooms and full bath upstairs. Kitchen boasts white shaker wood cabinets and white quartz counters & a walk in pantry w/ microwave. durable, wood look LVP flooring w/ tile in the wet rooms. Oversized, 2 Car Garage. Smart features include a Ring doorbell & Smart Belt garage door opener. Seller offering $10,000 towards rate buy down w/approved lender. PLUS an additional $10,000 anywhere money. plus1 % towards total closing costs.
Community Clubhouse, pool, playground& 1/2 basketball ct amenities minutes away in PH
Home Details
Home Type
- Single Family
Year Built
- Built in 2025 | Under Construction
Lot Details
- 5,663 Sq Ft Lot
- Lot Dimensions are 98.81 x 58.75 x 98.81 x 58.81
- Property fronts an easement
- Partially Fenced Property
- Privacy Fence
- Level Lot
- Sprinkler System
- Property is zoned City, Resid Single Family
HOA Fees
- $77 Monthly HOA Fees
Parking
- 2 Car Detached Garage
- Oversized Parking
- Automatic Garage Door Opener
Home Design
- Craftsman Architecture
- Cement Board or Planked
Interior Spaces
- 2,194 Sq Ft Home
- 2-Story Property
- Vaulted Ceiling
- Ceiling Fan
- Double Pane Windows
- Insulated Doors
- Living Room
- Vinyl Flooring
- Pull Down Stairs to Attic
- Storm Doors
Kitchen
- Walk-In Pantry
- Gas Oven or Range
- Range Hood
- Microwave
- Ice Maker
- Dishwasher
- Kitchen Island
- Disposal
Bedrooms and Bathrooms
- 5 Bedrooms
- Primary Bedroom on Main
- En-Suite Primary Bedroom
- 3 Full Bathrooms
- Dual Vanity Sinks in Primary Bathroom
- Primary Bathroom includes a Walk-In Shower
Eco-Friendly Details
- Energy-Efficient Doors
Outdoor Features
- Covered patio or porch
- Rain Gutters
Schools
- Plew Elementary School
- Ruckel Middle School
- Niceville High School
Utilities
- Central Air
- Underground Utilities
- Tankless Water Heater
- Phone Available
- Cable TV Available
Listing and Financial Details
- Assessor Parcel Number 03-1S-22-1000-0000-0330
Community Details
Overview
- Association fees include ground keeping, master, recreational faclty
- Deer Moss Creek Subdivision
- The community has rules related to covenants, exclusive easements
Amenities
- Community Pavilion
- Recreation Room
Recreation
- Community Playground
- Community Pool
Map
Home Values in the Area
Average Home Value in this Area
Tax History
| Year | Tax Paid | Tax Assessment Tax Assessment Total Assessment is a certain percentage of the fair market value that is determined by local assessors to be the total taxable value of land and additions on the property. | Land | Improvement |
|---|---|---|---|---|
| 2024 | -- | $85,850 | $85,850 | -- |
| 2023 | -- | $671 | $671 | -- |
Property History
| Date | Event | Price | Change | Sq Ft Price |
|---|---|---|---|---|
| 03/03/2025 03/03/25 | Pending | -- | -- | -- |
| 02/19/2025 02/19/25 | For Sale | $612,000 | -- | $279 / Sq Ft |
Mortgage History
| Date | Status | Loan Amount | Loan Type |
|---|---|---|---|
| Closed | $480,000 | Credit Line Revolving | |
| Closed | $488,000 | Construction |
Similar Homes in Niceville, FL
Source: Emerald Coast Association of REALTORS®
MLS Number: 969009
APN: 03-1S-22-1000-0000-0330


