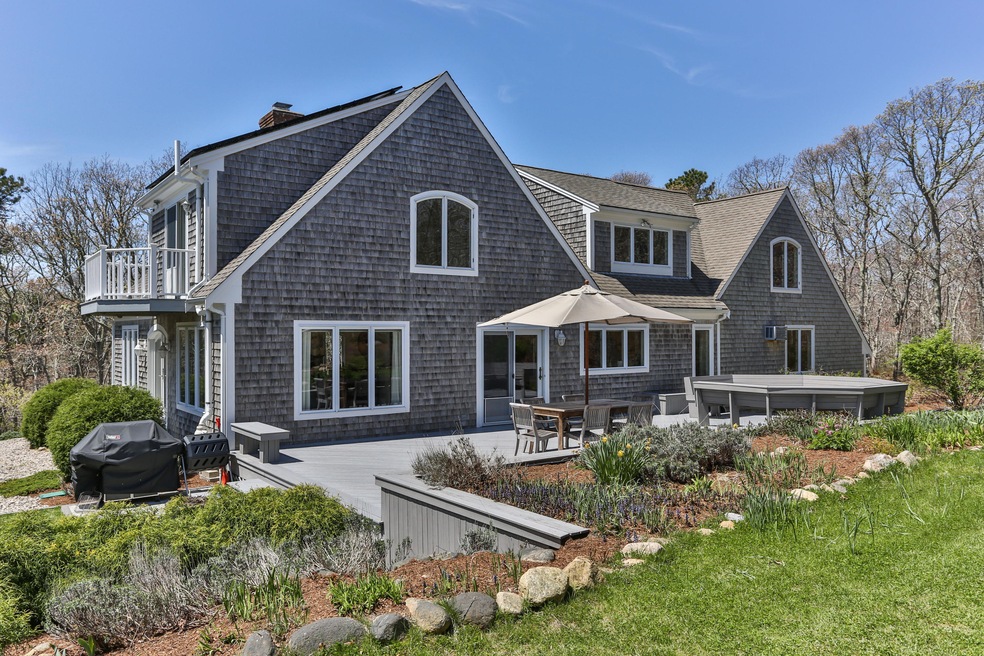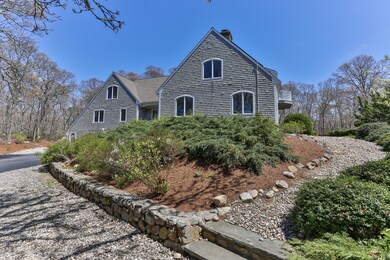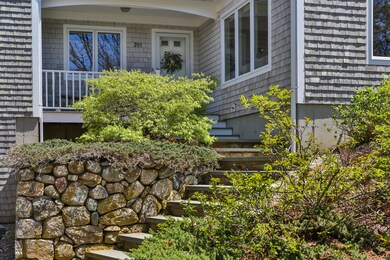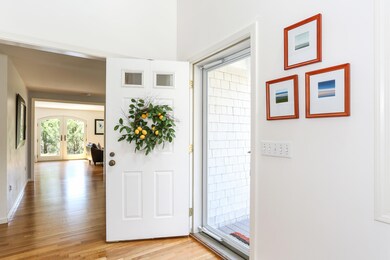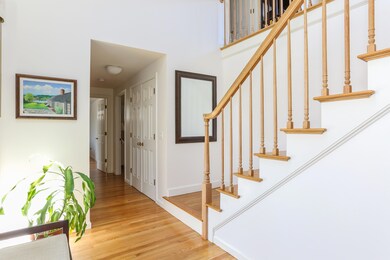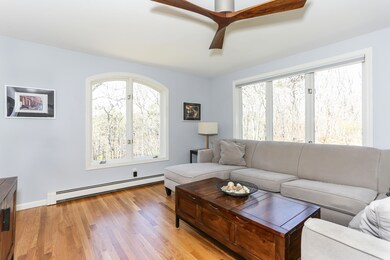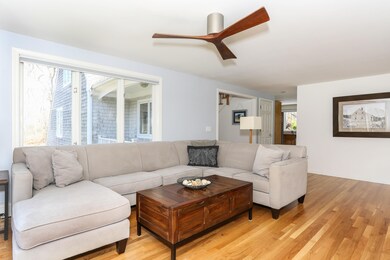
201 Red Top Rd Brewster, MA 02631
Highlights
- Property is near a marina
- Spa
- Cape Cod Architecture
- Nauset Regional High School Rated A
- 1.38 Acre Lot
- Deck
About This Home
As of July 2018Overlooking conservation land, this expansive 4 bedroom, 3 bath Cape with a 2 car garage provides a private retreat. Large windows bring the outdoors in to the living room with a fireplace, large dining room, family room and kitchen opening to an oversized deck overlooking the gardens and the woods. The master suite includes a walk-in closet and a private bath. One of the other 3 large bedrooms includes an enormous walk-in closet and dressing room. Energy saving features include 2''x6'' construction, high efficiency boiler with 5 zone heat and solar panels (owned). Across the street, trails meander through the Hay Conservation land, and you will live a short drive away from Paine's Creek Beach, Stony Brook Herring Run, Slough Pond and the Punkhorn Parklands.
Last Agent to Sell the Property
Douglas Payson
Kinlin Grover Real Estate Listed on: 05/10/2018
Last Buyer's Agent
Kerri Wick
Kinlin Grover Real Estate
Home Details
Home Type
- Single Family
Est. Annual Taxes
- $4,661
Year Built
- Built in 1993
Lot Details
- 1.38 Acre Lot
- Near Conservation Area
- Level Lot
- Yard
- Property is zoned RL
Parking
- 2 Car Attached Garage
- Basement Garage
- Open Parking
Home Design
- Cape Cod Architecture
- Poured Concrete
- Pitched Roof
- Asphalt Roof
- Shingle Siding
Interior Spaces
- 3,252 Sq Ft Home
- 2-Story Property
- Built-In Features
- Skylights
- Recessed Lighting
- Gas Fireplace
- French Doors
- Living Room
- Dining Room
Kitchen
- Breakfast Area or Nook
- Electric Range
- Dishwasher
Flooring
- Wood
- Tile
- Vinyl
Bedrooms and Bathrooms
- 4 Bedrooms
- Primary Bedroom on Main
- Walk-In Closet
- 3 Full Bathrooms
- Spa Bath
Laundry
- Laundry on main level
- Laundry in Kitchen
- Washer Hookup
Basement
- Basement Fills Entire Space Under The House
- Interior Basement Entry
Outdoor Features
- Spa
- Property is near a marina
- Deck
Utilities
- Cooling Available
- Hot Water Heating System
- Well
- Tankless Water Heater
- Septic Tank
- Cable TV Available
Additional Features
- Solar owned by seller
- Property is near shops
Community Details
- No Home Owners Association
Listing and Financial Details
- Assessor Parcel Number 14170
Ownership History
Purchase Details
Home Financials for this Owner
Home Financials are based on the most recent Mortgage that was taken out on this home.Purchase Details
Purchase Details
Home Financials for this Owner
Home Financials are based on the most recent Mortgage that was taken out on this home.Similar Homes in Brewster, MA
Home Values in the Area
Average Home Value in this Area
Purchase History
| Date | Type | Sale Price | Title Company |
|---|---|---|---|
| Not Resolvable | $672,200 | -- | |
| Quit Claim Deed | -- | -- | |
| Not Resolvable | $550,000 | -- |
Mortgage History
| Date | Status | Loan Amount | Loan Type |
|---|---|---|---|
| Open | $398,000 | New Conventional | |
| Closed | $398,000 | New Conventional | |
| Previous Owner | $80,000 | No Value Available | |
| Previous Owner | $50,000 | No Value Available | |
| Previous Owner | $35,000 | No Value Available | |
| Previous Owner | $155,000 | No Value Available | |
| Previous Owner | $160,000 | No Value Available | |
| Previous Owner | $120,000 | No Value Available |
Property History
| Date | Event | Price | Change | Sq Ft Price |
|---|---|---|---|---|
| 07/02/2018 07/02/18 | Sold | $672,200 | -0.4% | $207 / Sq Ft |
| 05/30/2018 05/30/18 | Pending | -- | -- | -- |
| 05/11/2018 05/11/18 | For Sale | $675,000 | +22.7% | $208 / Sq Ft |
| 03/30/2012 03/30/12 | Sold | $550,000 | -6.6% | $169 / Sq Ft |
| 02/27/2012 02/27/12 | Pending | -- | -- | -- |
| 07/05/2011 07/05/11 | For Sale | $589,000 | -- | $181 / Sq Ft |
Tax History Compared to Growth
Tax History
| Year | Tax Paid | Tax Assessment Tax Assessment Total Assessment is a certain percentage of the fair market value that is determined by local assessors to be the total taxable value of land and additions on the property. | Land | Improvement |
|---|---|---|---|---|
| 2025 | $7,490 | $1,088,600 | $303,400 | $785,200 |
| 2024 | $6,998 | $1,027,600 | $286,200 | $741,400 |
| 2023 | $6,479 | $926,900 | $255,500 | $671,400 |
| 2022 | $5,911 | $753,000 | $191,600 | $561,400 |
| 2021 | $5,683 | $662,300 | $166,500 | $495,800 |
| 2020 | $5,509 | $639,100 | $166,500 | $472,600 |
| 2019 | $4,271 | $583,000 | $160,200 | $422,800 |
| 2018 | $4,661 | $564,300 | $160,200 | $404,100 |
| 2017 | $4,625 | $551,200 | $160,200 | $391,000 |
| 2016 | $4,413 | $523,500 | $157,100 | $366,400 |
| 2015 | $4,263 | $516,100 | $154,000 | $362,100 |
Agents Affiliated with this Home
-
D
Seller's Agent in 2018
Douglas Payson
Kinlin Grover Real Estate
-
K
Buyer's Agent in 2018
Kerri Wick
Kinlin Grover Real Estate
-
P
Seller's Agent in 2012
Peggy Farber
oldCape Sotheby's International Realty
Map
Source: Cape Cod & Islands Association of REALTORS®
MLS Number: 21803276
APN: BREW-000014-000000-000017
- 98 Stony Brook Rd
- 181 Stony Brook Rd
- 336 Main St
- 117 A p Newcomb Rd
- 18 Chickadee Ln
- 92 Whiffletree Ave
- 88 Whiffletree Ave
- 142 Ridgewood Dr
- 64 Cranes Ln
- 91 Ridgewood Dr
- 648 Setucket Rd
- 87 Coles Pond Dr
- 64 Gold Finch Ln
- 31 Frank d Lawrence Rd
- 19 Featherbed Ln
- 57 Bakers Pond Rd
- 94 Pine View Dr
- 1146 Massachusetts 134 Unit 4C
