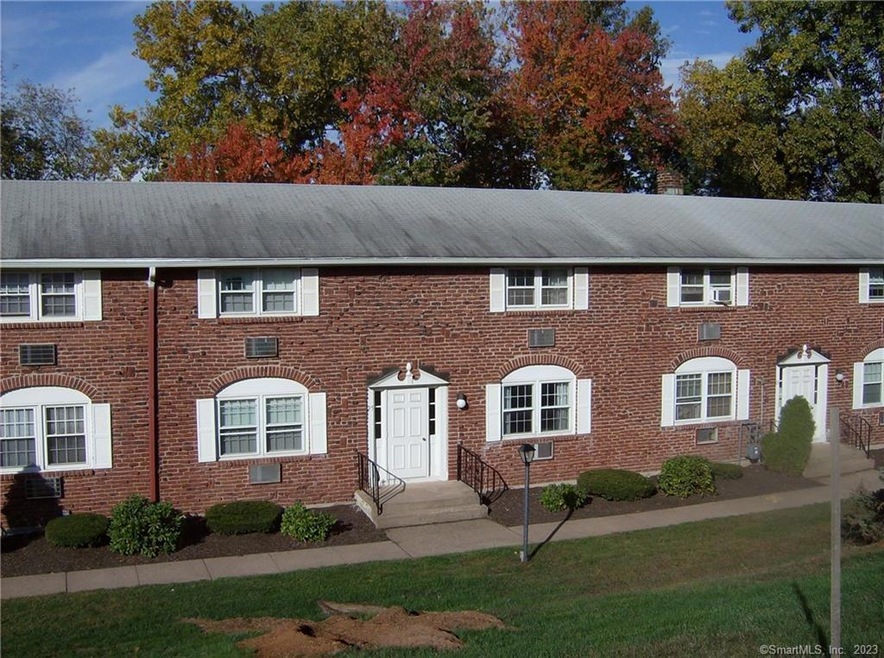
201 Regan Rd Unit 8A Vernon Rockville, CT 06066
North Vernon NeighborhoodEstimated Value: $160,000 - $190,000
Highlights
- Pool House
- Thermal Windows
- Public Transportation
- Property is near public transit
- Covered Deck
- Guest Parking
About This Home
As of September 2023Two bedroom 1.5 bath townhouse in Weathervane
Last Agent to Sell the Property
McCavanagh Real Estate License #RES.0759295 Listed on: 08/13/2023
Property Details
Home Type
- Condominium
Est. Annual Taxes
- $2,444
Year Built
- Built in 1969
HOA Fees
- $360 Monthly HOA Fees
Home Design
- Frame Construction
- Ridge Vents on the Roof
- Masonry Siding
Interior Spaces
- 910 Sq Ft Home
- Thermal Windows
- Garage Access
- Laundry on lower level
Kitchen
- Oven or Range
- Electric Range
- Range Hood
- Dishwasher
- Disposal
Bedrooms and Bathrooms
- 2 Bedrooms
Parking
- 1 Car Garage
- Basement Garage
- Tuck Under Garage
- Guest Parking
- Visitor Parking
Pool
- Pool House
- Concrete Pool
- In Ground Pool
- Fence Around Pool
Outdoor Features
- Covered Deck
Location
- Property is near public transit
- Property is near shops
- Property is near a bus stop
Schools
- Maple Street Elementary School
- Vernon Center Middle School
- Rockville High School
Utilities
- Cooling System Mounted In Outer Wall Opening
- Baseboard Heating
- Heating System Uses Natural Gas
Community Details
Overview
- 100 Units
- Weathervane Community
- Property managed by Elite Property Management
Amenities
- Public Transportation
Recreation
- Community Pool
Ownership History
Purchase Details
Home Financials for this Owner
Home Financials are based on the most recent Mortgage that was taken out on this home.Purchase Details
Home Financials for this Owner
Home Financials are based on the most recent Mortgage that was taken out on this home.Purchase Details
Purchase Details
Home Financials for this Owner
Home Financials are based on the most recent Mortgage that was taken out on this home.Similar Homes in Vernon Rockville, CT
Home Values in the Area
Average Home Value in this Area
Purchase History
| Date | Buyer | Sale Price | Title Company |
|---|---|---|---|
| Wilcox Richard | $124,900 | -- | |
| Toto Rocco | $80,000 | -- | |
| Wittig Malcolm | $41,000 | -- | |
| Johnson David | $97,000 | -- |
Mortgage History
| Date | Status | Borrower | Loan Amount |
|---|---|---|---|
| Open | Johnson David | $121,389 | |
| Previous Owner | Johnson David | $50,000 | |
| Previous Owner | Johnson David | $87,300 |
Property History
| Date | Event | Price | Change | Sq Ft Price |
|---|---|---|---|---|
| 09/08/2023 09/08/23 | Sold | $125,000 | 0.0% | $137 / Sq Ft |
| 08/14/2023 08/14/23 | Pending | -- | -- | -- |
| 08/13/2023 08/13/23 | For Sale | $125,000 | -- | $137 / Sq Ft |
Tax History Compared to Growth
Tax History
| Year | Tax Paid | Tax Assessment Tax Assessment Total Assessment is a certain percentage of the fair market value that is determined by local assessors to be the total taxable value of land and additions on the property. | Land | Improvement |
|---|---|---|---|---|
| 2024 | $2,569 | $73,210 | $0 | $73,210 |
| 2023 | $2,444 | $73,210 | $0 | $73,210 |
| 2022 | $2,444 | $73,210 | $0 | $73,210 |
| 2021 | $2,505 | $63,210 | $0 | $63,210 |
| 2020 | $2,505 | $63,210 | $0 | $63,210 |
| 2019 | $2,505 | $63,210 | $0 | $63,210 |
| 2018 | $2,505 | $63,210 | $0 | $63,210 |
| 2017 | $2,447 | $63,210 | $0 | $63,210 |
| 2016 | $2,803 | $73,710 | $0 | $73,710 |
| 2015 | $2,803 | $73,710 | $0 | $73,710 |
| 2014 | $2,662 | $73,710 | $0 | $73,710 |
Agents Affiliated with this Home
-
Andy Cline
A
Seller's Agent in 2023
Andy Cline
McCavanagh Real Estate
(860) 436-4950
12 in this area
25 Total Sales
Map
Source: SmartMLS
MLS Number: 170591167
APN: VERN-000008-000024-000003-000008A
- 201 Regan Rd Unit 7B
- 4 Loveland Hill Rd Unit F2
- 11 Heidi Dr
- 87 Range Hill Dr
- 206 Center Rd
- 343 Merline Rd
- 655 Talcottville Rd Unit 181
- 60 Old Town Rd Unit 2
- 171 Center Rd
- 12 Barbara Rd
- 25 Hayes Dr
- 75 Jonathan Dr
- 58 Valley View Ln
- 57 Irene Dr
- 61 Hillcrest Dr
- 227 Hany Ln
- 85 Franklin St
- 1 Trumbull St
- 92 West St
- 8 Jen Dr Unit 8
- 201 Regan Rd Unit 30B
- 201 Regan Rd Unit 21C
- 201 Regan Rd Unit 20B
- 201 Regan Rd Unit 16D
- 201 Regan Rd Unit 16C
- 201 Regan Rd Unit 10B
- 201 Regan Rd Unit 12D
- 201 Regan Rd Unit 32A
- 201 Regan Rd Unit 18A
- 201 Regan Rd Unit 4B
- 201 Regan Rd Unit 35A
- 201 Regan Rd Unit 11B
- 201 Regan Rd Unit 9C
- 201 Regan Rd Unit 17A
- 201 Regan Rd Unit 10A
- 201 Regan Rd Unit 5B
- 201 Regan Rd Unit 3A
- 201 Regan Rd Unit 13D
- 201 Regan Rd Unit 26A
- 201 Regan Rd Unit 5A
