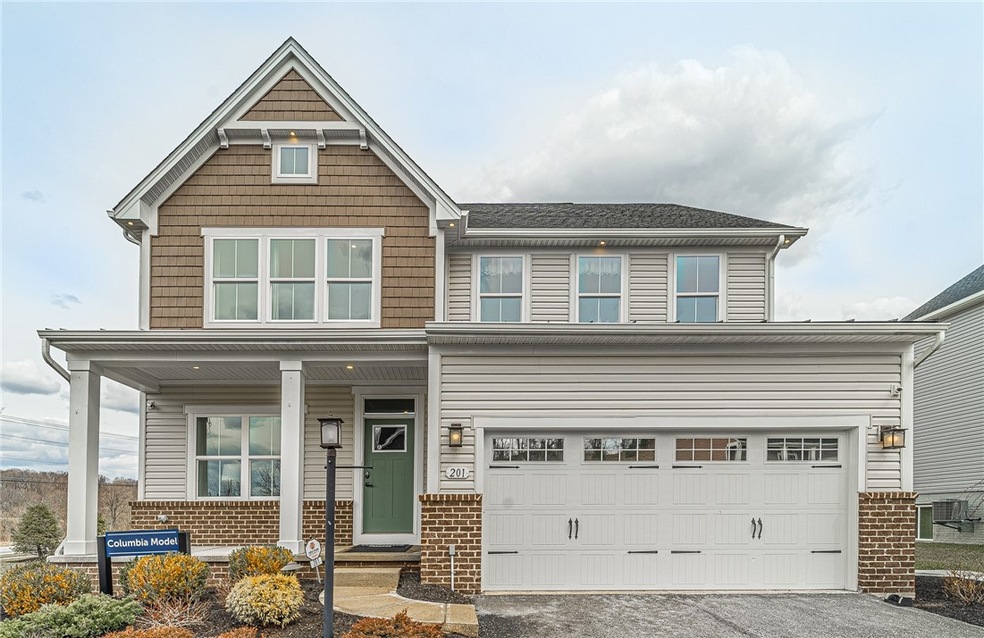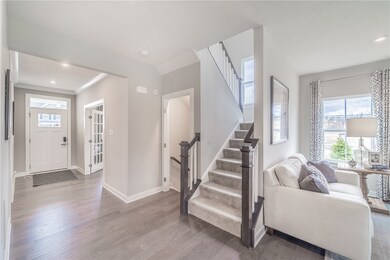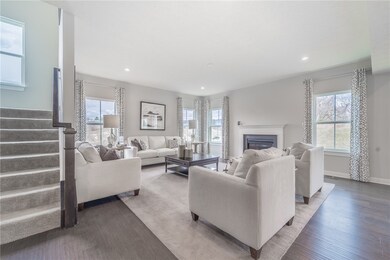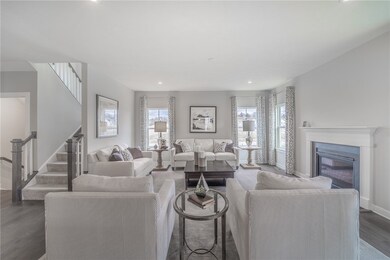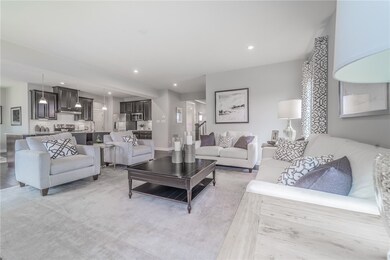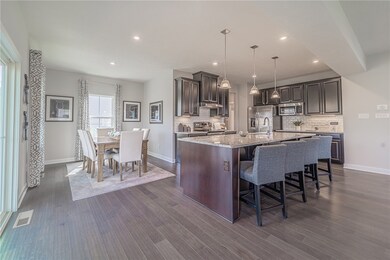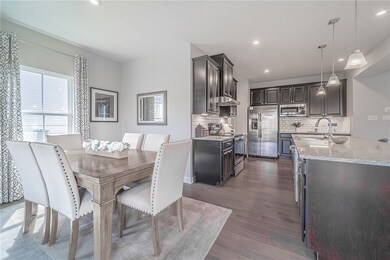
$525,000
- 3 Beds
- 3 Baths
- 276 Regency Dr
- Eighty Four, PA
A one level lifestyle property in desirable Creekside Crossings. The Andover model offers a cheerful sun-splashed floor plan, soaring ceilings, a welcoming entry, a great room, a private owner’s wing, a private office and an inviting lower level that qualifies it as its own residence. All of this sits on a picture perfect lot with amazing views of a backyard oasis, treetop skyline and a sparkling
Diana Mathison HOWARD HANNA REAL ESTATE SERVICES
