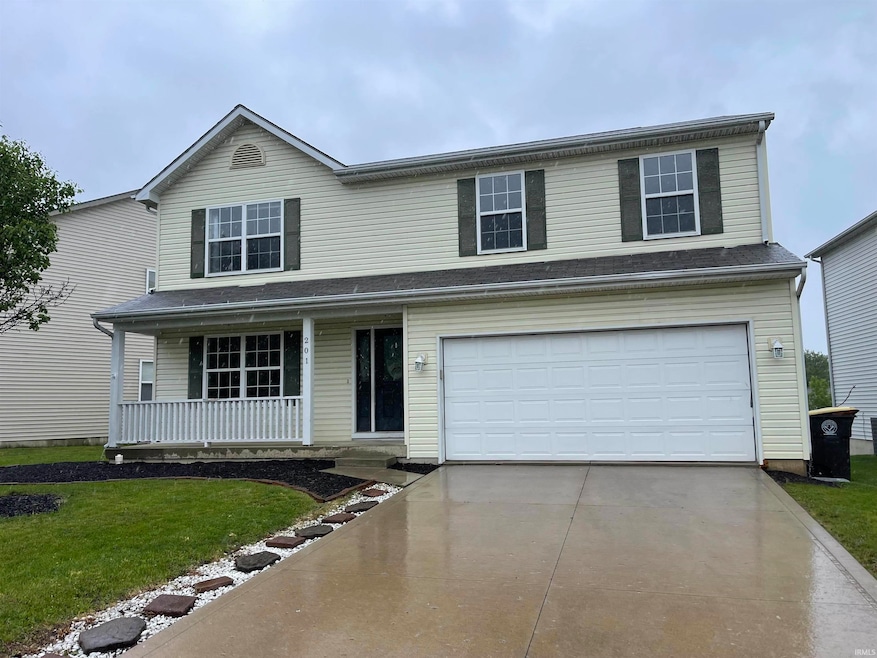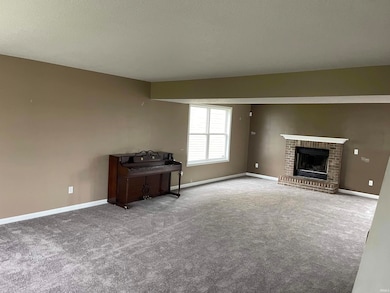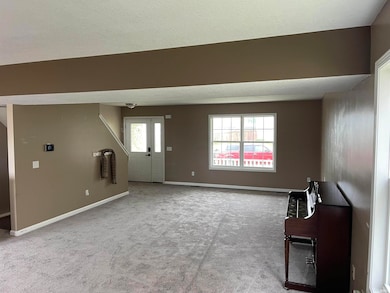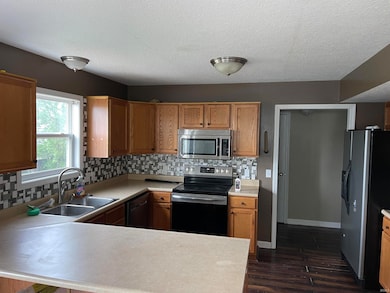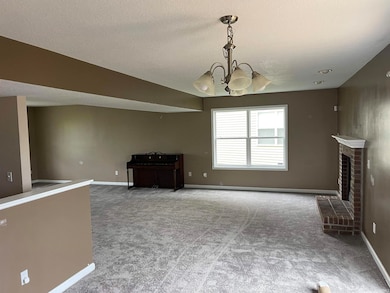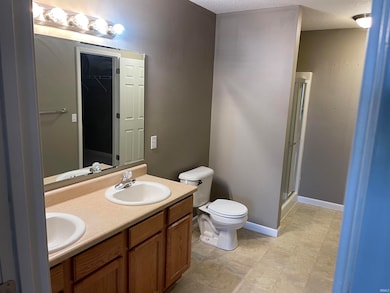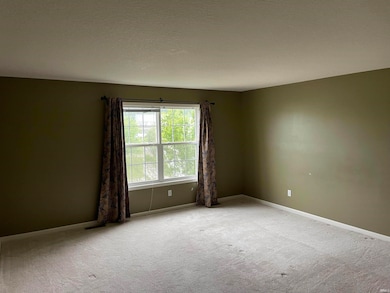
201 Riley Dr Fort Wayne, IN 46825
Northwest Fort Wayne NeighborhoodHighlights
- Open Floorplan
- Backs to Open Ground
- Covered patio or porch
- Traditional Architecture
- <<bathWithWhirlpoolToken>>
- Utility Room in Garage
About This Home
As of July 2025Walk Out Basement ....Approx 2600 Sq Ft of Living Space / Two Story / 4 Bedroom / 2.5 Bath / With 880 sq ft walk out basement / 2 Car / Gas Forced Air Central Air / Large Living Room / Fireplace wood burning / Large Back Deck / Fenced Yard / Jetted Tub / Large Master Suite / Walk in Closet / Cozy Covered Front Porch / Double Vanity / Spanish lace ceilings / 2.5 Bath / High Efficiency Furnace and Central Air recently updated / Vinyl Windows / All Appliancies Washer, Dryer , Refrigerator , Dishwasher , Microwave , Stove /
Last Agent to Sell the Property
Beer & Mervar REALTORS Brokerage Phone: 260-750-8527 Listed on: 05/20/2025
Home Details
Home Type
- Single Family
Est. Annual Taxes
- $3,640
Year Built
- Built in 2006
Lot Details
- 6,970 Sq Ft Lot
- Lot Dimensions are 33x125x75x124
- Backs to Open Ground
- Decorative Fence
- Aluminum or Metal Fence
- Landscaped
- Level Lot
- Irregular Lot
HOA Fees
- $13 Monthly HOA Fees
Parking
- 2 Car Attached Garage
- Garage Door Opener
- Driveway
- Off-Street Parking
Home Design
- Traditional Architecture
- Shingle Roof
- Stone Exterior Construction
- Vinyl Construction Material
Interior Spaces
- 2-Story Property
- Open Floorplan
- Woodwork
- Wood Burning Fireplace
- Entrance Foyer
- Living Room with Fireplace
- Utility Room in Garage
- Gas And Electric Dryer Hookup
- Carpet
- Walk-Out Basement
Kitchen
- Oven or Range
- Laminate Countertops
- Disposal
Bedrooms and Bathrooms
- 4 Bedrooms
- Walk-In Closet
- <<bathWithWhirlpoolToken>>
Eco-Friendly Details
- Energy-Efficient Appliances
- Energy-Efficient Windows
- Energy-Efficient HVAC
- Energy-Efficient Lighting
- Energy-Efficient Insulation
- Energy-Efficient Doors
- ENERGY STAR/Reflective Roof
- Energy-Efficient Thermostat
Schools
- Washington Center Elementary School
- Shawnee Middle School
- Northrop High School
Utilities
- Forced Air Heating and Cooling System
- Heating System Uses Gas
- ENERGY STAR Qualified Water Heater
Additional Features
- Covered patio or porch
- Suburban Location
Community Details
- Stone Creek / Stonecreek Subdivision
Listing and Financial Details
- Assessor Parcel Number 02-07-11-430-001.010-073
Ownership History
Purchase Details
Home Financials for this Owner
Home Financials are based on the most recent Mortgage that was taken out on this home.Purchase Details
Home Financials for this Owner
Home Financials are based on the most recent Mortgage that was taken out on this home.Purchase Details
Home Financials for this Owner
Home Financials are based on the most recent Mortgage that was taken out on this home.Purchase Details
Home Financials for this Owner
Home Financials are based on the most recent Mortgage that was taken out on this home.Purchase Details
Home Financials for this Owner
Home Financials are based on the most recent Mortgage that was taken out on this home.Purchase Details
Similar Homes in Fort Wayne, IN
Home Values in the Area
Average Home Value in this Area
Purchase History
| Date | Type | Sale Price | Title Company |
|---|---|---|---|
| Deed | $188,500 | -- | |
| Warranty Deed | $188,500 | Centurion Land Title Inc | |
| Warranty Deed | -- | Centurion Land Title Inc | |
| Warranty Deed | -- | None Available | |
| Warranty Deed | -- | Commonwealth-Dreibelbiss Tit | |
| Corporate Deed | -- | Lawyers Title | |
| Quit Claim Deed | -- | Century Title Services |
Mortgage History
| Date | Status | Loan Amount | Loan Type |
|---|---|---|---|
| Open | $185,010 | VA | |
| Closed | $182,589 | VA | |
| Closed | $182,589 | VA | |
| Closed | $38,000 | Credit Line Revolving | |
| Closed | $105,910 | New Conventional | |
| Previous Owner | $146,202 | FHA | |
| Previous Owner | $5,956 | Stand Alone Second | |
| Previous Owner | $105,000 | New Conventional | |
| Previous Owner | $108,304 | New Conventional | |
| Previous Owner | $126,350 | Purchase Money Mortgage | |
| Previous Owner | $143,545 | Purchase Money Mortgage |
Property History
| Date | Event | Price | Change | Sq Ft Price |
|---|---|---|---|---|
| 07/01/2025 07/01/25 | Sold | $285,000 | -5.0% | $104 / Sq Ft |
| 06/05/2025 06/05/25 | Pending | -- | -- | -- |
| 05/20/2025 05/20/25 | For Sale | $300,000 | +63.0% | $109 / Sq Ft |
| 10/20/2017 10/20/17 | Sold | $184,000 | -3.1% | $69 / Sq Ft |
| 10/18/2017 10/18/17 | Pending | -- | -- | -- |
| 09/06/2017 09/06/17 | For Sale | $189,900 | +27.5% | $71 / Sq Ft |
| 02/06/2015 02/06/15 | Sold | $148,900 | -6.9% | $56 / Sq Ft |
| 01/12/2015 01/12/15 | Pending | -- | -- | -- |
| 10/02/2014 10/02/14 | For Sale | $159,900 | -- | $60 / Sq Ft |
Tax History Compared to Growth
Tax History
| Year | Tax Paid | Tax Assessment Tax Assessment Total Assessment is a certain percentage of the fair market value that is determined by local assessors to be the total taxable value of land and additions on the property. | Land | Improvement |
|---|---|---|---|---|
| 2024 | $3,319 | $328,700 | $22,500 | $306,200 |
| 2022 | $3,214 | $289,100 | $22,500 | $266,600 |
| 2021 | $2,498 | $229,800 | $22,500 | $207,300 |
| 2020 | $2,324 | $218,000 | $22,500 | $195,500 |
| 2019 | $2,216 | $207,400 | $22,500 | $184,900 |
| 2018 | $1,991 | $193,500 | $22,500 | $171,000 |
| 2017 | $1,720 | $156,700 | $22,500 | $134,200 |
| 2016 | $1,649 | $152,400 | $22,500 | $129,900 |
| 2014 | $1,459 | $141,600 | $22,500 | $119,100 |
| 2013 | $1,430 | $139,000 | $22,500 | $116,500 |
Agents Affiliated with this Home
-
David Mervar
D
Seller's Agent in 2025
David Mervar
Beer & Mervar REALTORS
(260) 750-8527
13 in this area
61 Total Sales
-
Wendy France

Buyer's Agent in 2025
Wendy France
CENTURY 21 Bradley Realty, Inc
(260) 445-2062
14 in this area
159 Total Sales
-
S
Seller's Agent in 2017
Shelley Bohler
Open Door Rentals and Real Estate
-
Beth Watkins

Seller's Agent in 2015
Beth Watkins
CENTURY 21 Bradley Realty, Inc
(260) 434-1344
5 in this area
82 Total Sales
-
Greg Adams

Seller Co-Listing Agent in 2015
Greg Adams
CENTURY 21 Bradley Realty, Inc
(260) 433-0844
5 in this area
149 Total Sales
-
Tony Chacon
T
Buyer's Agent in 2015
Tony Chacon
Attraction Realty, LLC
(260) 433-6212
1 in this area
21 Total Sales
Map
Source: Indiana Regional MLS
MLS Number: 202518685
APN: 02-07-11-430-001.010-073
- 114 Riley Place
- 116 El Dorado Trail W
- 7832 Coldwater Rd
- 8126 Coldwater Rd
- 415 Grapevine Ln
- 7612 Bridgewater Dr
- 307 Chisholm Place
- 224 Chisholm Place
- 1031 Skyline Pass
- 7010 Strawberry Dr
- 8406 Hunters Knoll Run
- 615 Springbrook Rd
- 1130 Skyline Pass
- 6817 Ludwig Cir
- 8307 Chapel Hill Place
- 8333 Chapel Hill Place
- 509 Water Meade Place
- 8407 Medallion Run
- 8723 Newberry Dr
- 9026 Wallen Ln
