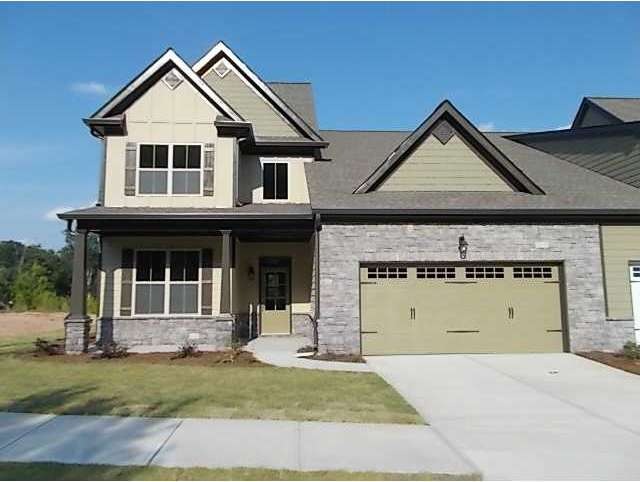201 River Knoll Way Dahlonega, GA 30533
Highlights
- Open-Concept Dining Room
- Traditional Architecture
- Main Floor Primary Bedroom
- Newly Remodeled
- Wood Flooring
- End Unit
About This Home
As of August 2020BIRCH MODEL- Exclusive Manicured 55+ Community within the city of Historical Dahlonega! 65+ Tax Breaks! 3 bedroom/ 3 Bath Open floor plan featuring granite countertops, hardwood, stone fireplace, master bath has double vanity, garden tub, sep shower & tile floors. Master bedroom and study/bedroom on the main. Finished Bonus Room. Cabinets in the Laundry Room. Premium Lot (private backyard) with inner locking block wall in backyard. Enjoy the cool mountain air on your covered porch! 2-10 Home Warranty.
Last Agent to Sell the Property
ANNE H MCBRIDE
NOT A VALID MEMBER License #248428
Townhouse Details
Home Type
- Townhome
Est. Annual Taxes
- $966
Year Built
- Built in 2014 | Newly Remodeled
Lot Details
- End Unit
- Landscaped
HOA Fees
- Property has a Home Owners Association
Parking
- 2 Car Attached Garage
- Garage Door Opener
Home Design
- Traditional Architecture
- Split Level Home
- Composition Roof
- Cement Siding
- Stone Siding
Interior Spaces
- Ceiling Fan
- Factory Built Fireplace
- Insulated Windows
- Two Story Entrance Foyer
- Family Room with Fireplace
- Great Room
- Open-Concept Dining Room
- Breakfast Room
- Open Access
Kitchen
- Open to Family Room
- Eat-In Kitchen
- Breakfast Bar
- Gas Range
- Microwave
- Dishwasher
- Solid Surface Countertops
- Wood Stained Kitchen Cabinets
Flooring
- Wood
- Carpet
Bedrooms and Bathrooms
- 3 Bedrooms | 2 Main Level Bedrooms
- Primary Bedroom on Main
- Walk-In Closet
- Dual Vanity Sinks in Primary Bathroom
- Separate Shower in Primary Bathroom
- Soaking Tub
Laundry
- Laundry in Hall
- Laundry on main level
Eco-Friendly Details
- Energy-Efficient Windows
- Energy-Efficient Thermostat
Schools
- Lumpkin County Elementary And Middle School
- Lumpkin County High School
Utilities
- Central Air
- Air Source Heat Pump
- Underground Utilities
- High Speed Internet
- Cable TV Available
Additional Features
- Accessible Entrance
- Enclosed patio or porch
Community Details
- River Knoll Subdivision
Listing and Financial Details
- Home warranty included in the sale of the property
- Tax Lot 14
- Assessor Parcel Number 201RiverKnoll0WAY
Ownership History
Purchase Details
Home Financials for this Owner
Home Financials are based on the most recent Mortgage that was taken out on this home.Purchase Details
Home Financials for this Owner
Home Financials are based on the most recent Mortgage that was taken out on this home.Purchase Details
Home Financials for this Owner
Home Financials are based on the most recent Mortgage that was taken out on this home.Purchase Details
Purchase Details
Purchase Details
Purchase Details
Map
Home Values in the Area
Average Home Value in this Area
Purchase History
| Date | Type | Sale Price | Title Company |
|---|---|---|---|
| Warranty Deed | $312,900 | -- | |
| Warranty Deed | $290,000 | -- | |
| Warranty Deed | $235,000 | -- | |
| Warranty Deed | $150,000 | -- | |
| Warranty Deed | $90,000 | -- | |
| Deed | -- | -- | |
| Deed | $825,000 | -- |
Mortgage History
| Date | Status | Loan Amount | Loan Type |
|---|---|---|---|
| Open | $250,320 | New Conventional | |
| Previous Owner | $138,000 | New Conventional | |
| Previous Owner | $115,000 | New Conventional |
Property History
| Date | Event | Price | Change | Sq Ft Price |
|---|---|---|---|---|
| 08/07/2020 08/07/20 | Sold | $312,900 | 0.0% | $142 / Sq Ft |
| 06/27/2020 06/27/20 | Pending | -- | -- | -- |
| 06/19/2020 06/19/20 | Price Changed | $312,900 | -0.7% | $142 / Sq Ft |
| 06/02/2020 06/02/20 | For Sale | $315,000 | +34.0% | $143 / Sq Ft |
| 04/13/2015 04/13/15 | Sold | $235,000 | +2.3% | $107 / Sq Ft |
| 03/14/2015 03/14/15 | Pending | -- | -- | -- |
| 06/20/2014 06/20/14 | For Sale | $229,800 | -- | $105 / Sq Ft |
Tax History
| Year | Tax Paid | Tax Assessment Tax Assessment Total Assessment is a certain percentage of the fair market value that is determined by local assessors to be the total taxable value of land and additions on the property. | Land | Improvement |
|---|---|---|---|---|
| 2024 | $966 | $132,000 | $7,380 | $124,620 |
| 2023 | $682 | $132,000 | $7,380 | $124,620 |
| 2022 | $1,109 | $132,000 | $7,380 | $124,620 |
| 2021 | $825 | $113,740 | $8,000 | $105,740 |
| 2020 | $798 | $110,462 | $8,000 | $102,462 |
| 2019 | $809 | $110,462 | $8,000 | $102,462 |
| 2018 | $3,560 | $97,803 | $8,000 | $89,803 |
| 2017 | $3,365 | $90,910 | $8,000 | $82,910 |
| 2016 | $3,051 | $80,652 | $6,000 | $74,652 |
| 2015 | -- | $63,482 | $6,000 | $57,482 |
| 2014 | -- | $4,500 | $4,500 | $0 |
| 2013 | -- | $4,500 | $4,500 | $0 |
Source: First Multiple Listing Service (FMLS)
MLS Number: 5307798
APN: 081-000-316-000
- 245 River Knoll Way
- 67 Rockhound Dr
- 533 Birch River Dr Unit GV17
- 81 Cane Mill Ln
- 270 Prospector Ridge
- 104 Prospector Ridge
- 29 Chestatee Springs Ln
- 176 Stamp Mill Ln
- 0 Stamp Mill Dr
- 133 Stamp Mill Dr
- 85 Fairway Ct Unit 5
- 0 Fairway Ct Unit 6 10415271
- 0 Fairway Ct Unit 6 7194005
- 4.6ac Heritage Dr
- 68 Flynt Ridge Dr
- 640 Bear Paw Ridge
- 297 Holly Ridge
