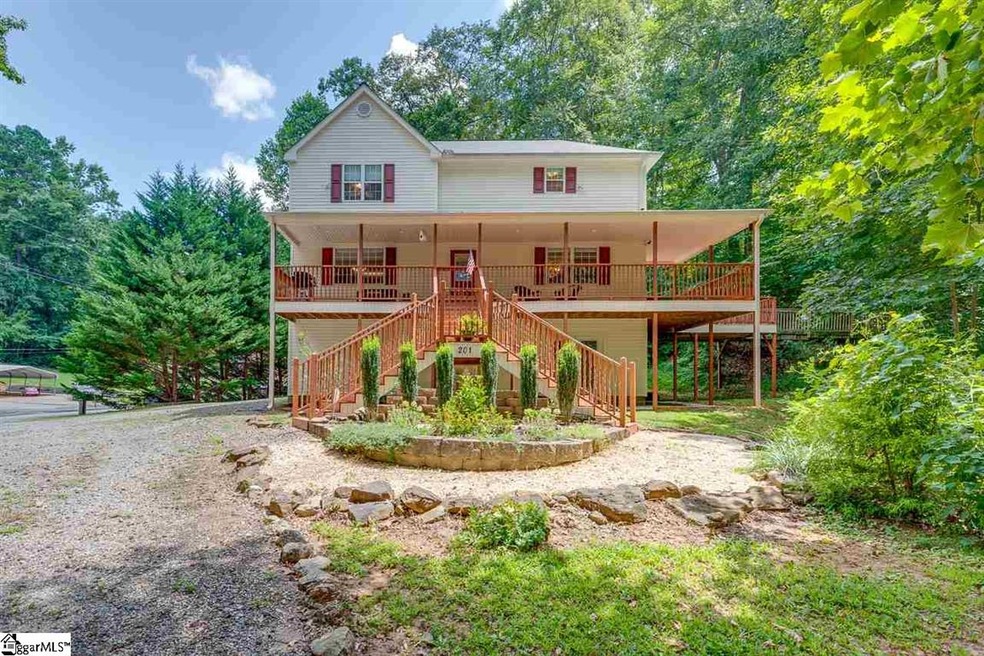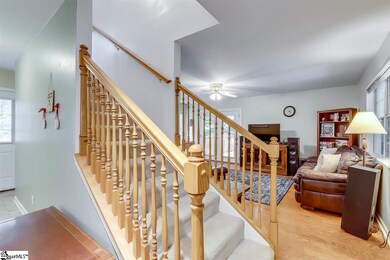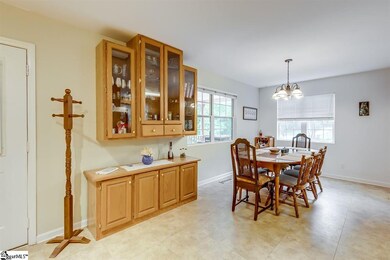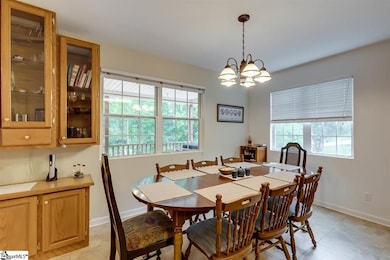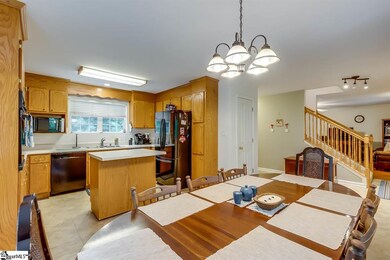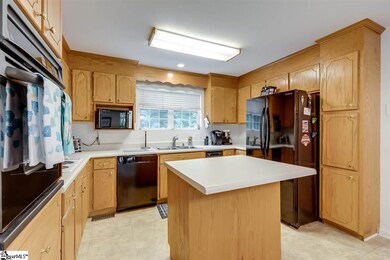
201 Riverview Dr Greenville, SC 29611
Parker NeighborhoodHighlights
- 2.08 Acre Lot
- Deck
- Traditional Architecture
- Open Floorplan
- Wooded Lot
- Corner Lot
About This Home
As of October 2024Wonderful opportunity to own well maintained home on 2+ acres just 10 minutes from Downtown Greenville and walking distance from the Saluda River! The perfect mountain setting with all of the conveniences close by. As soon as you enter the property you will recognize the circular driveway with all of the mature trees and landscaping. When walking up to the home, you'll love the grand staircase and wrap around deck which has great entertaining space. Entering the home you will be welcomed to a spacious den with wood-burning fireplace and French doors that give access to a portion of the wrap around deck. You'll love the kitchen and cabinet space with amazing open feel with breakfast/dining area. Upstairs you will find 3 bedrooms and 2 full baths. The master suite features a walk-in closet and en-suite with full shower and double vanity.The basement includes the side-entry garage and full workshop. The neighborhood has private access to the Saluda River for recreation including fishing, tubing, and kayaking. Come see this home today!
Last Agent to Sell the Property
BHHS C Dan Joyner - Midtown License #90005 Listed on: 08/13/2020

Home Details
Home Type
- Single Family
Est. Annual Taxes
- $1,931
Year Built
- 1998
Lot Details
- 2.08 Acre Lot
- Corner Lot
- Level Lot
- Wooded Lot
- Few Trees
Home Design
- Traditional Architecture
- Charleston Architecture
- Composition Roof
- Vinyl Siding
Interior Spaces
- 1,652 Sq Ft Home
- 2,000-2,199 Sq Ft Home
- 2-Story Property
- Open Floorplan
- Smooth Ceilings
- Ceiling Fan
- Wood Burning Fireplace
- Fireplace Features Masonry
- Window Treatments
- Great Room
- Breakfast Room
- Workshop
- Fire and Smoke Detector
- Laundry Room
Kitchen
- Electric Oven
- Electric Cooktop
- Microwave
- Dishwasher
- Laminate Countertops
- Compactor
- Disposal
Flooring
- Carpet
- Laminate
- Vinyl
Bedrooms and Bathrooms
- 3 Bedrooms
- Walk-In Closet
- Dual Vanity Sinks in Primary Bathroom
- Shower Only
Attic
- Storage In Attic
- Pull Down Stairs to Attic
Basement
- Walk-Out Basement
- Partial Basement
- Interior Basement Entry
- Laundry in Basement
Parking
- 2 Car Attached Garage
- Parking Pad
- Workshop in Garage
- Garage Door Opener
- Circular Driveway
- Gravel Driveway
- Unpaved Parking
Outdoor Features
- Deck
- Wrap Around Porch
Schools
- Welcome Elementary School
- Tanglewood Middle School
- Carolina High School
Utilities
- Forced Air Heating and Cooling System
- Underground Utilities
- Electric Water Heater
- Cable TV Available
Community Details
- Riverdale Subdivision
Listing and Financial Details
- Tax Lot 79,80,116
- Assessor Parcel Number 0239010601800
Ownership History
Purchase Details
Home Financials for this Owner
Home Financials are based on the most recent Mortgage that was taken out on this home.Purchase Details
Home Financials for this Owner
Home Financials are based on the most recent Mortgage that was taken out on this home.Purchase Details
Home Financials for this Owner
Home Financials are based on the most recent Mortgage that was taken out on this home.Purchase Details
Home Financials for this Owner
Home Financials are based on the most recent Mortgage that was taken out on this home.Purchase Details
Similar Homes in Greenville, SC
Home Values in the Area
Average Home Value in this Area
Purchase History
| Date | Type | Sale Price | Title Company |
|---|---|---|---|
| Warranty Deed | $445,000 | None Listed On Document | |
| Deed | $215,000 | None Available | |
| Deed | $175,000 | None Available | |
| Deed | $162,000 | None Available | |
| Interfamily Deed Transfer | -- | -- |
Mortgage History
| Date | Status | Loan Amount | Loan Type |
|---|---|---|---|
| Open | $422,750 | New Conventional | |
| Previous Owner | $320,000 | New Conventional | |
| Previous Owner | $305,000 | New Conventional | |
| Previous Owner | $208,550 | New Conventional | |
| Previous Owner | $166,250 | New Conventional | |
| Previous Owner | $159,065 | FHA |
Property History
| Date | Event | Price | Change | Sq Ft Price |
|---|---|---|---|---|
| 10/30/2024 10/30/24 | Sold | $445,000 | +4.7% | $223 / Sq Ft |
| 09/13/2024 09/13/24 | Pending | -- | -- | -- |
| 09/08/2024 09/08/24 | For Sale | $424,900 | +97.6% | $212 / Sq Ft |
| 10/13/2020 10/13/20 | Sold | $215,000 | -4.4% | $108 / Sq Ft |
| 08/13/2020 08/13/20 | For Sale | $224,900 | +28.5% | $112 / Sq Ft |
| 11/29/2017 11/29/17 | Sold | $175,000 | 0.0% | $88 / Sq Ft |
| 10/15/2017 10/15/17 | For Sale | $175,000 | -- | $88 / Sq Ft |
Tax History Compared to Growth
Tax History
| Year | Tax Paid | Tax Assessment Tax Assessment Total Assessment is a certain percentage of the fair market value that is determined by local assessors to be the total taxable value of land and additions on the property. | Land | Improvement |
|---|---|---|---|---|
| 2024 | $5,491 | $13,660 | $3,150 | $10,510 |
| 2023 | $5,491 | $8,450 | $1,950 | $6,500 |
| 2022 | $2,110 | $8,450 | $1,950 | $6,500 |
| 2021 | $2,230 | $8,450 | $1,950 | $6,500 |
| 2020 | $1,982 | $6,950 | $1,280 | $5,670 |
| 2019 | $1,931 | $6,950 | $1,280 | $5,670 |
| 2018 | $1,819 | $6,950 | $1,280 | $5,670 |
| 2017 | $1,709 | $6,460 | $910 | $5,550 |
| 2016 | $1,619 | $161,440 | $22,750 | $138,690 |
| 2015 | $997 | $138,160 | $10,000 | $128,160 |
| 2014 | $1,131 | $154,430 | $33,210 | $121,220 |
Agents Affiliated with this Home
-
Jordan Belland
J
Seller's Agent in 2024
Jordan Belland
EXP Realty LLC
(864) 940-2883
2 in this area
52 Total Sales
-
Meredith Rigdon

Buyer's Agent in 2024
Meredith Rigdon
BHHS C Dan Joyner - Midtown
(864) 884-0473
1 in this area
53 Total Sales
-
Sam Hankins

Seller's Agent in 2020
Sam Hankins
BHHS C Dan Joyner - Midtown
(864) 561-8119
1 in this area
180 Total Sales
-
Frances Collins

Buyer's Agent in 2020
Frances Collins
COLLINS REALTY GROUP, LLC
(864) 386-6198
1 in this area
23 Total Sales
-
Paul Rogers

Seller's Agent in 2017
Paul Rogers
RE/MAX
(864) 714-9898
2 in this area
125 Total Sales
-
Michael Jenkins

Buyer's Agent in 2017
Michael Jenkins
Century 21 Blackwell & Co. Rea
(864) 901-3435
64 Total Sales
Map
Source: Greater Greenville Association of REALTORS®
MLS Number: 1424862
APN: 0239.01-06-018.00
- 201 Knollview Dr
- 637 Isleworth Ln
- 168 Floyd Cir
- 3520 Calhoun Memorial Hwy
- 45 Riverplace Dr
- 108 Shady Acres Cir
- 1010 Old Easley Hwy
- 100 Sonora Dr
- 0 Old Bent Bridge Rd
- 629 Isleworth Ln
- 114 Old Bent Bridge Rd
- 619 Isleworth Ln
- 617 Isleworth Ln
- 615 Isleworth Ln
- 0 Koswell Dr
- 609 Isleworth Ln
- 607 Isleworth Ln
- 605 Isleworth Ln
- 603 Isleworth Ln
- 323 Gooding Trail
