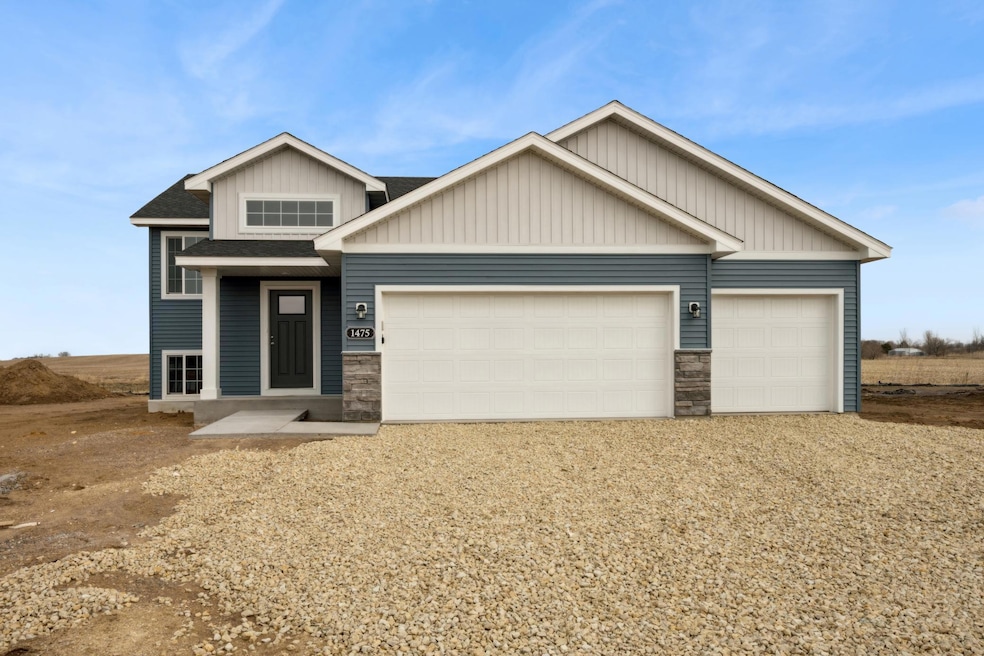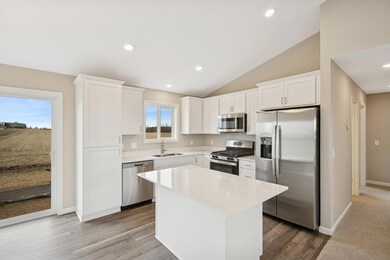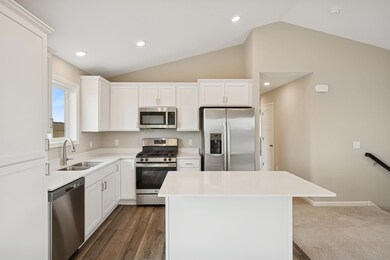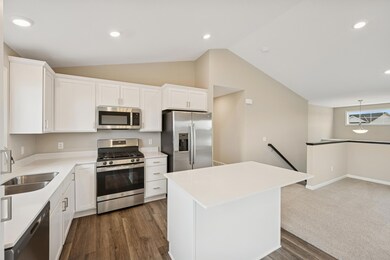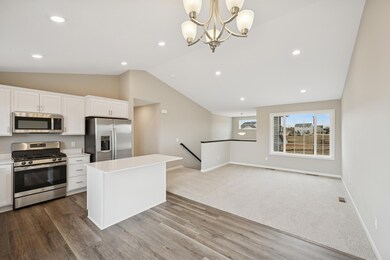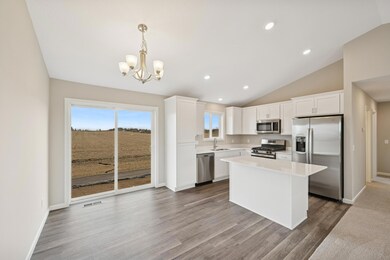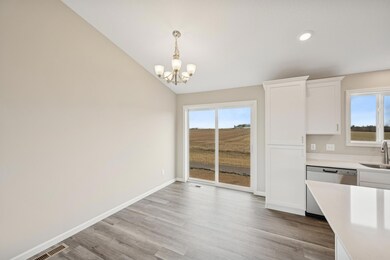201 Robbie Ln Howard Lake, MN 55349
Estimated payment $1,915/month
Highlights
- New Construction
- No HOA
- Stainless Steel Appliances
- Vaulted Ceiling
- Game Room
- The kitchen features windows
About This Home
See Sales Consultant about lower interest rate options on select quick move in homes.
UNDER CONSTRUCTION! NOVEMBER COMPLETION! JP Brooks presents the Oak Ridge plan with an Elevation A Split Level Home on a Lookout Lot in the desirable Terning Trails community with nearby Lions Park Beach and boat access. Upgraded kitchen with painted cabinets, crown molding, hardware, quartz countertops and SS appliances. Primary bedroom features a vaulted ceiling with a ceiling fan and a private primary bathroom. 2 bedrooms up and onsite finished trim for a better finish! Finished lower level includes a Family Room, Bed 3 & 4 and a 3/4 Bathroom for an additional 856 sq ft. Pictures, photographs, colors, features, and sizes are for illustration purposes only and may vary from the home that is built. UNDER CONSTRUCTION! NOVEMBER COMPLETION!
Home Details
Home Type
- Single Family
Est. Annual Taxes
- $488
Year Built
- Built in 2025 | New Construction
Lot Details
- 10,019 Sq Ft Lot
- Irregular Lot
- Few Trees
Parking
- 3 Car Attached Garage
- Garage Door Opener
Home Design
- Bi-Level Home
- Vinyl Siding
Interior Spaces
- Vaulted Ceiling
- Entrance Foyer
- Family Room
- Living Room
- Dining Room
- Game Room
Kitchen
- Range
- Microwave
- Dishwasher
- Stainless Steel Appliances
- The kitchen features windows
Bedrooms and Bathrooms
- 4 Bedrooms
- Walk-In Closet
Laundry
- Laundry Room
- Washer and Dryer Hookup
Finished Basement
- Sump Pump
- Drain
- Crawl Space
- Basement Storage
- Natural lighting in basement
Utilities
- Forced Air Heating and Cooling System
- Electric Water Heater
Additional Features
- Air Exchanger
- Porch
- Sod Farm
Community Details
- No Home Owners Association
- Built by JP BROOKS INC
- Terning Trails Community
- Terning Trails 2 Subdivision
Listing and Financial Details
- Assessor Parcel Number 109050005100
Map
Home Values in the Area
Average Home Value in this Area
Tax History
| Year | Tax Paid | Tax Assessment Tax Assessment Total Assessment is a certain percentage of the fair market value that is determined by local assessors to be the total taxable value of land and additions on the property. | Land | Improvement |
|---|---|---|---|---|
| 2025 | $488 | $33,000 | $33,000 | $0 |
| 2024 | $404 | $28,000 | $28,000 | $0 |
| 2023 | $336 | $25,000 | $25,000 | $0 |
| 2022 | $0 | $20,000 | $20,000 | $0 |
| 2021 | $0 | $3,000 | $0 | $0 |
| 2020 | $156 | $2,600 | $2,600 | $0 |
| 2019 | $156 | $2,600 | $0 | $0 |
| 2018 | $0 | $2,600 | $0 | $0 |
| 2017 | $0 | $2,600 | $0 | $0 |
| 2016 | $156 | $0 | $0 | $0 |
| 2015 | $161 | $0 | $0 | $0 |
| 2014 | -- | $0 | $0 | $0 |
Property History
| Date | Event | Price | List to Sale | Price per Sq Ft |
|---|---|---|---|---|
| 10/10/2025 10/10/25 | Pending | -- | -- | -- |
| 08/20/2025 08/20/25 | For Sale | $354,900 | -- | $178 / Sq Ft |
Purchase History
| Date | Type | Sale Price | Title Company |
|---|---|---|---|
| Deed | $100,000 | -- |
Mortgage History
| Date | Status | Loan Amount | Loan Type |
|---|---|---|---|
| Closed | -- | No Value Available |
Source: NorthstarMLS
MLS Number: 6775493
APN: 109-050-005100
- The Washington Plan at Terning Trails
- The Oak Ridge Plan at Terning Trails
- 200 Robbie Ln
- 129 Terning Way
- 413 Terning Way
- 5539 Imhoff Ave SW
- 5XXX Ingram Ave SW
- 1020 2nd Ave
- 5087 Ingram Ave SW
- 413 12th St
- 5017 Imhoff Ave SW
- 8722 47th St SW
- 8847 47th St SW
- 4855 County Road 8 SW
- 1701 N Shore Dr
- 155 Summerfield Dr
- Anoka Plan at Summerfield
- Mesa Verde Plan at Summerfield
- Goodhue Plan at Summerfield
- 158 Summerfield Dr
