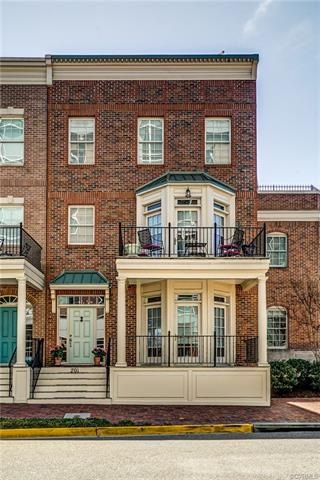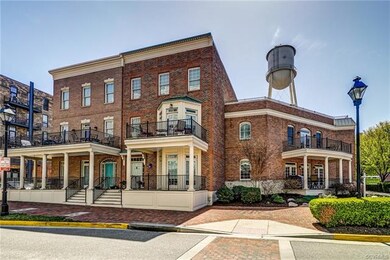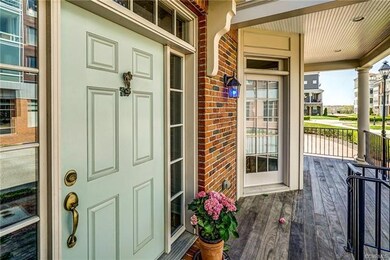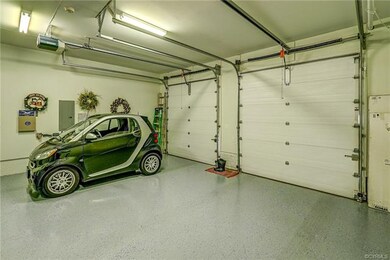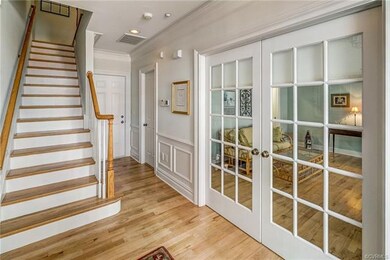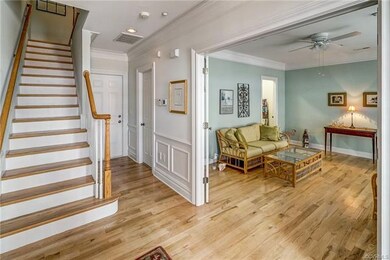
201 Rocketts Way Henrico, VA 23231
Rocketts Landing NeighborhoodHighlights
- Water Views
- Home fronts navigable water
- Fitness Center
- Boat Dock
- River Access
- In Ground Pool
About This Home
As of October 2024Don't miss this exquisite townhome (energy efficient) custom built for current owner. It features 3 bedrooms 3 full baths & 1/2 bath. Beautiful hardwood floors & 9 ft. ceilings throughout; detailed crown moldings; lovely kitchen with large center island-all granite, GE S/S appliances, 5-burner gas stove; convection oven; ample cabinets w/slide-out drawers; eat-in area. Kitchen opens up to living room which features a gas fireplace with thermostatic control on wall; living room opens to dining room which opens to porch for outdoor dining; wireless security system; two-zone hvac; 2 car garage w/ separate remote entry doors; Master ensuite features granite vanity, jetted tub and separate shower (travertine tile); newly finished garage floor; covered front porch and an awesome rooftop deck great for entertainment with river view (new roof with 20-yr warranty) Amenities at Rocketts Landing includes marina, 24-hr secured fitness center; riverfront pool; 52-mile Capital Trail; sand volleyball courts; walk to 3 restaurants within a block - Boathouse/ Conch Republic/Urban Farmhouse. Two breweries within a few blocks. Living in Rocketts Landing is an amazing lifestyle.
Last Agent to Sell the Property
JUDY D TERRELL
Long & Foster REALTORS License #0225063204 Listed on: 04/04/2018
Townhouse Details
Home Type
- Townhome
Est. Annual Taxes
- $4,191
Year Built
- Built in 2007
Lot Details
- 1,437 Sq Ft Lot
- Home fronts navigable water
HOA Fees
- $188 Monthly HOA Fees
Parking
- 2 Car Direct Access Garage
- Garage Door Opener
Home Design
- Rowhouse Architecture
- Brick Exterior Construction
Interior Spaces
- 2,496 Sq Ft Home
- 3-Story Property
- Wired For Data
- High Ceiling
- Ceiling Fan
- Recessed Lighting
- Gas Fireplace
- Thermal Windows
- Window Treatments
- French Doors
- Separate Formal Living Room
- Dining Area
- Water Views
- Home Security System
- Washer and Dryer Hookup
Kitchen
- Eat-In Kitchen
- Built-In Oven
- Gas Cooktop
- Microwave
- Dishwasher
- Kitchen Island
- Granite Countertops
- Disposal
Flooring
- Wood
- Ceramic Tile
Bedrooms and Bathrooms
- 3 Bedrooms
- Main Floor Bedroom
- Double Master Bedroom
- En-Suite Primary Bedroom
- Walk-In Closet
- Hydromassage or Jetted Bathtub
Outdoor Features
- In Ground Pool
- River Access
- Property is near a marina
- Walking Distance to Water
- Mooring
- Dock Available
- Balcony
- Deck
- Front Porch
Schools
- Mehfoud Elementary School
- Rolfe Middle School
- Varina High School
Utilities
- Forced Air Zoned Heating and Cooling System
- Heat Pump System
- Vented Exhaust Fan
- Gas Water Heater
- High Speed Internet
- Cable TV Available
Listing and Financial Details
- Tax Lot 4
- Assessor Parcel Number 797-713-6432
Community Details
Overview
- Village Of Rocketts Landing Subdivision
Amenities
- Community Deck or Porch
Recreation
- Boat Dock
- Fitness Center
- Community Pool
- Trails
Security
- Fire and Smoke Detector
- Fire Sprinkler System
Ownership History
Purchase Details
Home Financials for this Owner
Home Financials are based on the most recent Mortgage that was taken out on this home.Purchase Details
Home Financials for this Owner
Home Financials are based on the most recent Mortgage that was taken out on this home.Purchase Details
Home Financials for this Owner
Home Financials are based on the most recent Mortgage that was taken out on this home.Similar Homes in Henrico, VA
Home Values in the Area
Average Home Value in this Area
Purchase History
| Date | Type | Sale Price | Title Company |
|---|---|---|---|
| Deed | $700,000 | Fidelity National Title | |
| Warranty Deed | $600,000 | Attorney | |
| Warranty Deed | $488,701 | -- |
Mortgage History
| Date | Status | Loan Amount | Loan Type |
|---|---|---|---|
| Open | $575,000 | New Conventional | |
| Previous Owner | $480,000 | Adjustable Rate Mortgage/ARM | |
| Previous Owner | $234,800 | New Conventional | |
| Previous Owner | $246,000 | New Conventional | |
| Previous Owner | $50,000 | Credit Line Revolving | |
| Previous Owner | $250,000 | New Conventional |
Property History
| Date | Event | Price | Change | Sq Ft Price |
|---|---|---|---|---|
| 10/11/2024 10/11/24 | Sold | $700,000 | 0.0% | $280 / Sq Ft |
| 08/27/2024 08/27/24 | Pending | -- | -- | -- |
| 07/23/2024 07/23/24 | Price Changed | $699,900 | -5.4% | $280 / Sq Ft |
| 05/30/2024 05/30/24 | Price Changed | $739,900 | -1.3% | $296 / Sq Ft |
| 04/26/2024 04/26/24 | For Sale | $749,900 | 0.0% | $300 / Sq Ft |
| 04/25/2024 04/25/24 | Price Changed | $749,900 | +25.0% | $300 / Sq Ft |
| 06/30/2018 06/30/18 | Sold | $600,000 | -5.2% | $240 / Sq Ft |
| 05/21/2018 05/21/18 | Pending | -- | -- | -- |
| 04/04/2018 04/04/18 | For Sale | $632,900 | -- | $254 / Sq Ft |
Tax History Compared to Growth
Tax History
| Year | Tax Paid | Tax Assessment Tax Assessment Total Assessment is a certain percentage of the fair market value that is determined by local assessors to be the total taxable value of land and additions on the property. | Land | Improvement |
|---|---|---|---|---|
| 2025 | $5,882 | $685,700 | $129,600 | $556,100 |
| 2024 | $5,882 | $649,800 | $129,600 | $520,200 |
| 2023 | $5,523 | $649,800 | $129,600 | $520,200 |
| 2022 | $5,113 | $601,700 | $129,600 | $472,100 |
| 2021 | $5,072 | $566,100 | $113,400 | $452,700 |
| 2020 | $4,925 | $566,100 | $113,400 | $452,700 |
| 2019 | $4,815 | $553,500 | $105,000 | $448,500 |
| 2018 | $4,591 | $527,700 | $105,000 | $422,700 |
| 2017 | $4,191 | $481,700 | $95,000 | $386,700 |
| 2016 | $4,121 | $473,700 | $95,000 | $378,700 |
| 2015 | $3,843 | $473,700 | $95,000 | $378,700 |
| 2014 | $3,843 | $441,700 | $95,000 | $346,700 |
Agents Affiliated with this Home
-
Steven Moss

Seller's Agent in 2024
Steven Moss
ICON Realty Group
(804) 833-1990
34 in this area
71 Total Sales
-
Catina Jones

Seller Co-Listing Agent in 2024
Catina Jones
ICON Realty Group
(804) 908-8562
32 in this area
124 Total Sales
-
Ryan Laffoon

Buyer's Agent in 2024
Ryan Laffoon
Long & Foster
(804) 720-5955
1 in this area
31 Total Sales
-
J
Seller's Agent in 2018
JUDY D TERRELL
Long & Foster
-
Sarah Jarvis

Buyer's Agent in 2018
Sarah Jarvis
Samson Properties
(804) 356-4700
4 in this area
152 Total Sales
Map
Source: Central Virginia Regional MLS
MLS Number: 1811660
APN: 797-713-6432
- 251 Rocketts Way Unit 210
- 251 Rocketts Way Unit 204
- 251 Rocketts Way Unit 506
- 251 Rocketts Way Unit 301
- 251 Rocketts Way Unit 510
- 210 Rocketts Way Unit 207
- 210 Rocketts Way Unit 602
- 114 Cedar Works Row
- 9 Steam Brewery Ct
- 4940 Old Main St Unit 205
- 4940 Old Main St Unit 404
- 4940 Old Main St Unit 309
- 4820 Old Main St Unit 604
- 4820 Old Main St Unit 511
- 4820 Old Main St Unit 605
- 4820 Old Main St Unit 209
- 4820 Old Main St Unit 311
- 4820 Old Main St Unit 208
- 4820 Old Main St Unit 402
- 5007 Old Main St
