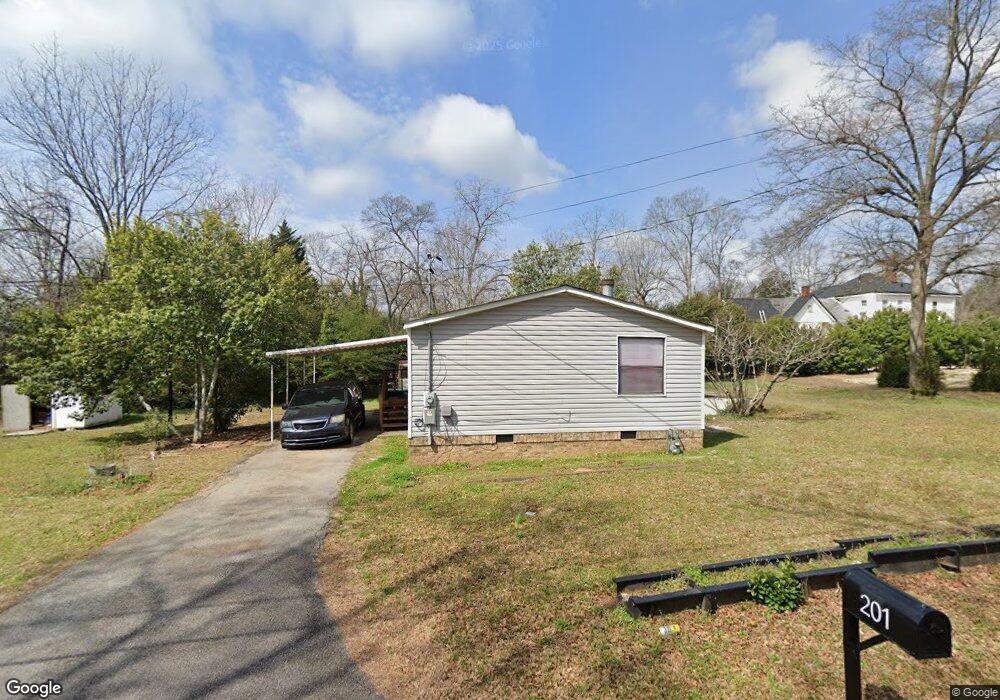201 Rogers St McDonough, GA 30253
Estimated Value: $200,347 - $252,000
3
Beds
2
Baths
1,100
Sq Ft
$195/Sq Ft
Est. Value
About This Home
This home is located at 201 Rogers St, McDonough, GA 30253 and is currently estimated at $214,587, approximately $195 per square foot. 201 Rogers St is a home located in Henry County with nearby schools including Tussahaw Elementary School, McDonough Middle School, and McDonough Methodist Academy.
Create a Home Valuation Report for This Property
The Home Valuation Report is an in-depth analysis detailing your home's value as well as a comparison with similar homes in the area
Home Values in the Area
Average Home Value in this Area
Tax History Compared to Growth
Tax History
| Year | Tax Paid | Tax Assessment Tax Assessment Total Assessment is a certain percentage of the fair market value that is determined by local assessors to be the total taxable value of land and additions on the property. | Land | Improvement |
|---|---|---|---|---|
| 2025 | $355 | $9,600 | $9,600 | $0 |
| 2024 | $355 | $8,000 | $8,000 | $0 |
| 2023 | $297 | $8,000 | $8,000 | $0 |
| 2022 | $304 | $8,000 | $8,000 | $0 |
| 2021 | $256 | $6,400 | $6,400 | $0 |
| 2020 | $249 | $6,400 | $6,400 | $0 |
| 2019 | $256 | $6,400 | $6,400 | $0 |
| 2018 | $69 | $1,720 | $1,720 | $0 |
| 2016 | $194 | $4,800 | $4,800 | $0 |
| 2015 | $202 | $4,800 | $4,800 | $0 |
Source: Public Records
Map
Nearby Homes
- 205 Maison Dr
- 209 Maison Dr
- 201 Maison Dr
- 213 Maison Dr
- 145 Dean Cir
- 177 Maison Dr
- 177 College St
- 193 Maison Dr
- 156 Maison Dr
- 114 Bryan St
- 209 Bryan St
- 000 Keys Ferry St
- 00 Keys Ferry St
- 724 Hedwig Dr
- 716 Hedwig Dr Unit LOT 87
- 727 Hedwig Dr Unit LOT 81
- 732 Hedwig Dr
- 724 Hedwig Dr Unit LOT 85
- 731 Hedwig Dr Unit LOT 82
- 716 Hedwig Dr
- 115 Rogers St
- 105 Rodgers St
- 105 Rogers St Unit 105
- 105 Rogers St
- 105 Rogers St Unit 110
- 109 College St
- 97 College St
- 85 College St
- 75 College St
- 202 Rogers St
- 115 College St
- 100 College St
- 88 College St
- 114 College St
- 211 Rogers St
- 76 College St
- 65 College St Unit 134
- 65 College St
- 129 College St
- 124 College St
