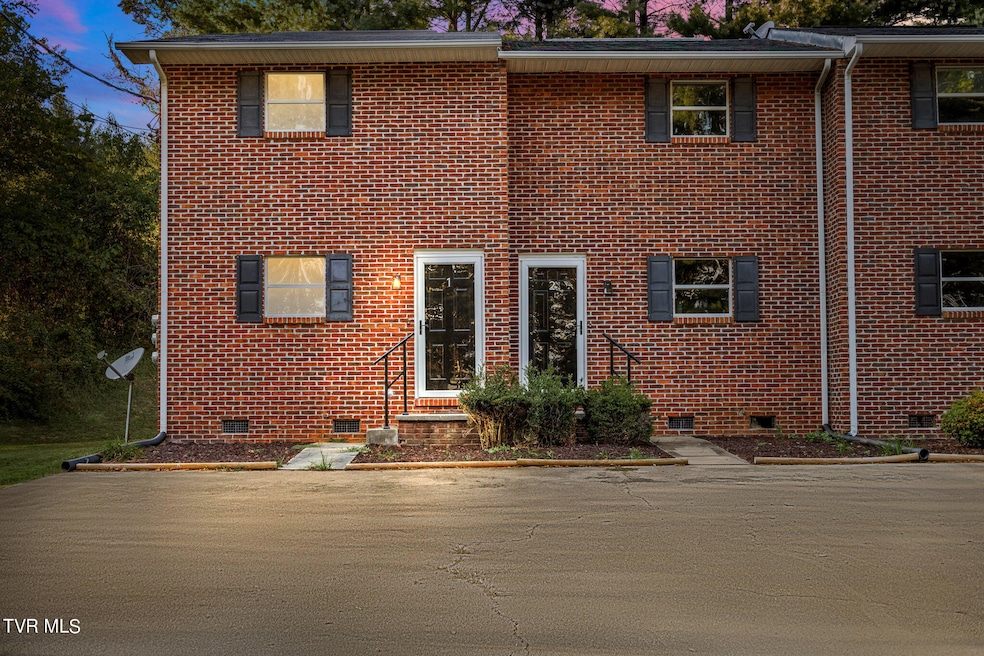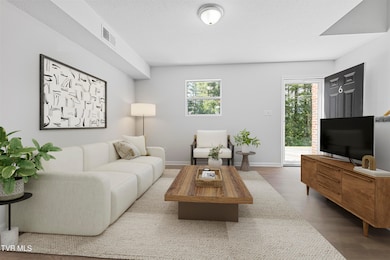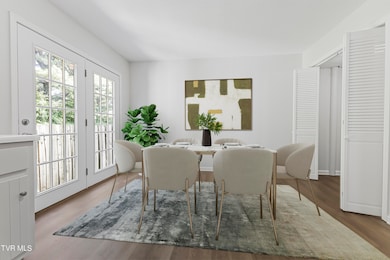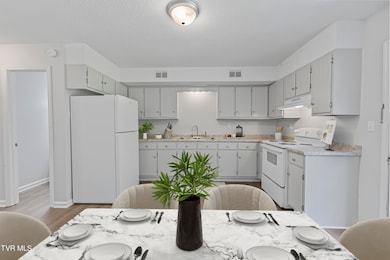
201 Ron Royce Dr Unit 1 Elizabethton, TN 37643
Hunter NeighborhoodHighlights
- 2.7 Acre Lot
- Eat-In Kitchen
- Cooling Available
- Rear Porch
- Walk-In Closet
- Patio
About This Home
As of November 2024- Turnkey / Move in ready
- Newley Renovated
- Convenient location
- Each unit is similar but unique
The newly established ''Tailwind Townhomes'' are located just minutes from downtown Elizabethton, Sycamore Sholas hospital, Elizabethton High School, and Watauga Lake.
These charming and affordable +/- 1024 total sq ft newly renovated, 2bdr, 1.5 bath condos come equipped with new carpet and vinyl flooring as well as all new kitchen appliances.
HOA will cover common areas including the landscaping, septic's, parking lot, roofs, trash, water, and water shed etc.
These little gems are priced to sell fast so call your Realtor TODAY!
Current listed taxes are from when the building was sold as a whole...
Taxes can be divided by 10 (10 units) to get a better sense of what to expect until after the new purchase recording.
Sq footage and other listing details pulled from 3rd party All information herein deemed reliable but not guaranteed. Buyer/ Buyers agent to verify all information and schedule showings thru Showing Time or call listing agent.
Last Agent to Sell the Property
Hurd Realty, LLC License #359767 Listed on: 06/19/2024
Townhouse Details
Home Type
- Townhome
Year Built
- Built in 1991 | Remodeled
Lot Details
- Sloped Lot
- Cleared Lot
- Property is in average condition
HOA Fees
- $150 Monthly HOA Fees
Home Design
- Brick Exterior Construction
- Shingle Roof
Interior Spaces
- 1,024 Sq Ft Home
- 2-Story Property
- Insulated Windows
- Combination Kitchen and Dining Room
- Washer and Electric Dryer Hookup
Kitchen
- Eat-In Kitchen
- Electric Range
- Kitchen Island
Flooring
- Carpet
- Vinyl
Bedrooms and Bathrooms
- 2 Bedrooms
- Walk-In Closet
Home Security
Outdoor Features
- Patio
- Shed
- Rear Porch
Schools
- East Side Elementary School
- T A Dugger Middle School
- Elizabethton High School
Utilities
- Cooling Available
- Heat Pump System
- Shared Well
- Septic Tank
Listing and Financial Details
- Assessor Parcel Number 028 036.01
Community Details
Overview
- Tailwind Townhomes Condos
- FHA/VA Approved Complex
- Planned Unit Development
Security
- Storm Doors
- Fire and Smoke Detector
Similar Homes in Elizabethton, TN
Home Values in the Area
Average Home Value in this Area
Property History
| Date | Event | Price | Change | Sq Ft Price |
|---|---|---|---|---|
| 07/23/2025 07/23/25 | For Sale | $189,000 | +13.9% | $185 / Sq Ft |
| 11/04/2024 11/04/24 | Sold | $166,000 | +3.8% | $162 / Sq Ft |
| 10/02/2024 10/02/24 | Pending | -- | -- | -- |
| 09/24/2024 09/24/24 | Price Changed | $159,900 | -15.8% | $156 / Sq Ft |
| 06/19/2024 06/19/24 | For Sale | $189,900 | -- | $185 / Sq Ft |
Tax History Compared to Growth
Agents Affiliated with this Home
-
Allie Stidhams

Seller's Agent in 2025
Allie Stidhams
Hurd Realty, LLC
(423) 491-8335
1 in this area
10 Total Sales
-
Brian Parlier

Seller's Agent in 2024
Brian Parlier
Hurd Realty, LLC
(404) 931-4874
11 in this area
166 Total Sales
Map
Source: Tennessee/Virginia Regional MLS
MLS Number: 9967448
- 243 Sunrise Dr
- 400 Airport Rd
- 177 Aviation Dr
- 129 Camelot Ct
- 134 Camelot Ct
- Tbd Howard Ct
- 165 George Bowers Rd
- 617 Highway 91 Unit 5
- 119 Gunsmoke Hollow Dr
- 315 Sunrise Dr
- 124 Zeb Grindstaff Rd
- 103 Mayfield Dr
- 103 Mayfield Dr Unit 5
- 179 Lincoln Dr
- 1565 Broad St
- 190 Mayfield Dr
- 1466 Broad St
- 43 Campbell Rash Rd
- 366 Judge Ben Allen Rd
- 1357 Broad St






