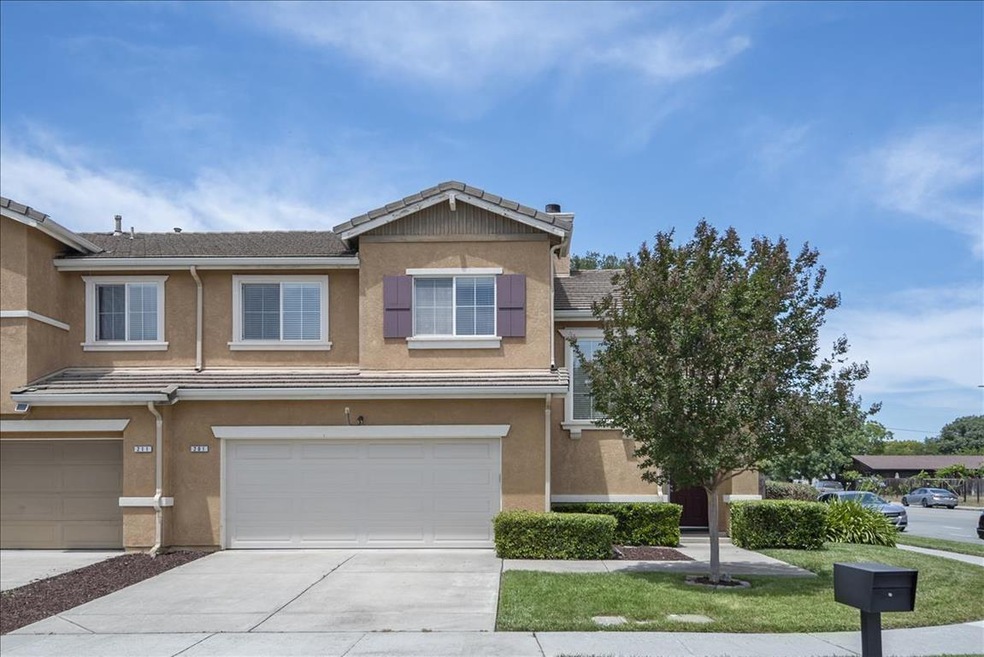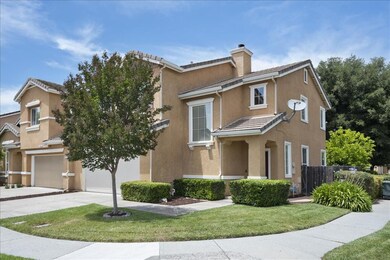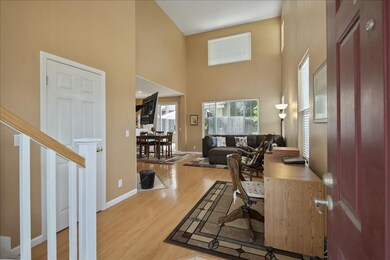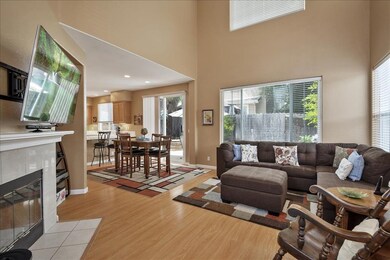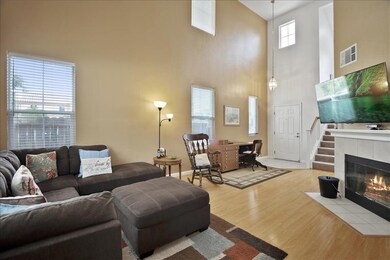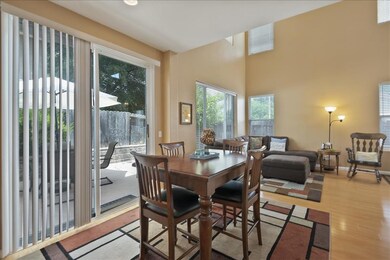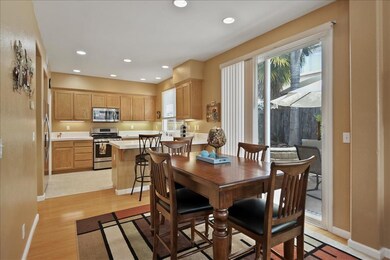
201 Ronan Ave Gilroy, CA 95020
Las Animas NeighborhoodHighlights
- High Ceiling
- Neighborhood Views
- Walk-In Closet
- Christopher High School Rated A-
- Balcony
- Bathtub with Shower
About This Home
As of July 2020Immaculate 3 Bedroom 2.5 Bath home with laminate hardwood floors and high ceilings to greet you as you enter the home. Family room boasts a wood burning fireplace. In the kitchen you will find ceramic tile counter tops, stainless steel appliances which include a GE gas range and oven, GE built in microwave, Whirlpool refrigerator and dishwasher, lots of storage which includes a pantry. All of the bathrooms include tile floors. Upstairs hall bathroom comes with a shower over tub. Master bathroom has a separate stall shower and separate large tub. It also includes double sinks in master bath. Walk in closet off bathroom for the master bedroom which includes a ceiling fan. Garage door and motor unit recently replaced new. Home also includes A/C and low maintenance backyard. The ring doorbell system and security camera over garage stay with the home. Also included in the sale...refrigerator, washer and dryer. You will love this home! Please follow proper COVID protocols.
Last Agent to Sell the Property
Coldwell Banker Realty License #01246887 Listed on: 06/05/2020

Last Buyer's Agent
Aaron Derbacher
Compass License #01965219

Home Details
Home Type
- Single Family
Est. Annual Taxes
- $8,882
Year Built
- 2000
Lot Details
- 3,363 Sq Ft Lot
- Wood Fence
- Sprinklers on Timer
- Grass Covered Lot
- Back Yard Fenced
HOA Fees
- $55 Monthly HOA Fees
Parking
- 2 Car Garage
- Garage Door Opener
- Electric Gate
- On-Street Parking
Home Design
- Slab Foundation
- Tile Roof
Interior Spaces
- 1,577 Sq Ft Home
- 2-Story Property
- High Ceiling
- Wood Burning Fireplace
- Family Room with Fireplace
- Dining Area
- Neighborhood Views
- Monitored
Kitchen
- Gas Oven
- Gas Cooktop
- Microwave
- Dishwasher
- Ceramic Countertops
- Disposal
Flooring
- Carpet
- Laminate
- Tile
- Vinyl
Bedrooms and Bathrooms
- 3 Bedrooms
- Walk-In Closet
- Bathroom on Main Level
- Dual Sinks
- Bathtub with Shower
- Bathtub Includes Tile Surround
- Walk-in Shower
Laundry
- Laundry in Utility Room
- Washer and Dryer
Outdoor Features
- Balcony
Utilities
- Forced Air Heating and Cooling System
- Vented Exhaust Fan
Community Details
- Santa Fe Of Gilroy Association
Ownership History
Purchase Details
Home Financials for this Owner
Home Financials are based on the most recent Mortgage that was taken out on this home.Purchase Details
Home Financials for this Owner
Home Financials are based on the most recent Mortgage that was taken out on this home.Purchase Details
Home Financials for this Owner
Home Financials are based on the most recent Mortgage that was taken out on this home.Purchase Details
Home Financials for this Owner
Home Financials are based on the most recent Mortgage that was taken out on this home.Purchase Details
Purchase Details
Home Financials for this Owner
Home Financials are based on the most recent Mortgage that was taken out on this home.Purchase Details
Home Financials for this Owner
Home Financials are based on the most recent Mortgage that was taken out on this home.Purchase Details
Home Financials for this Owner
Home Financials are based on the most recent Mortgage that was taken out on this home.Similar Homes in Gilroy, CA
Home Values in the Area
Average Home Value in this Area
Purchase History
| Date | Type | Sale Price | Title Company |
|---|---|---|---|
| Grant Deed | $680,000 | Old Republic Title Company | |
| Grant Deed | $542,000 | Old Republic Title Company | |
| Interfamily Deed Transfer | $362,000 | Old Republic Title Company | |
| Grant Deed | $420,000 | Lsi Title Company | |
| Interfamily Deed Transfer | -- | Lsi Title Company | |
| Trustee Deed | $396,555 | None Available | |
| Interfamily Deed Transfer | -- | Chicago Title | |
| Grant Deed | $649,000 | Chicago Title | |
| Grant Deed | $298,000 | First American Title Guarant |
Mortgage History
| Date | Status | Loan Amount | Loan Type |
|---|---|---|---|
| Open | $620,487 | VA | |
| Closed | $620,568 | VA | |
| Previous Owner | $516,369 | VA | |
| Previous Owner | $522,527 | VA | |
| Previous Owner | $107,981 | Stand Alone Second | |
| Previous Owner | $107,488 | Stand Alone Second | |
| Previous Owner | $404,985 | FHA | |
| Previous Owner | $129,800 | Stand Alone Second | |
| Previous Owner | $519,200 | Purchase Money Mortgage | |
| Previous Owner | $66,600 | Credit Line Revolving | |
| Previous Owner | $15,000 | Credit Line Revolving | |
| Previous Owner | $270,000 | Unknown | |
| Previous Owner | $260,000 | Unknown | |
| Previous Owner | $238,250 | No Value Available |
Property History
| Date | Event | Price | Change | Sq Ft Price |
|---|---|---|---|---|
| 07/23/2020 07/23/20 | Sold | $680,000 | +1.6% | $431 / Sq Ft |
| 06/21/2020 06/21/20 | Pending | -- | -- | -- |
| 06/19/2020 06/19/20 | For Sale | $669,000 | 0.0% | $424 / Sq Ft |
| 06/08/2020 06/08/20 | Pending | -- | -- | -- |
| 06/05/2020 06/05/20 | For Sale | $669,000 | +23.6% | $424 / Sq Ft |
| 09/04/2015 09/04/15 | Sold | $541,190 | -3.4% | $343 / Sq Ft |
| 08/02/2015 08/02/15 | Pending | -- | -- | -- |
| 07/02/2015 07/02/15 | Price Changed | $559,999 | -1.8% | $355 / Sq Ft |
| 06/01/2015 06/01/15 | For Sale | $569,999 | -- | $361 / Sq Ft |
Tax History Compared to Growth
Tax History
| Year | Tax Paid | Tax Assessment Tax Assessment Total Assessment is a certain percentage of the fair market value that is determined by local assessors to be the total taxable value of land and additions on the property. | Land | Improvement |
|---|---|---|---|---|
| 2024 | $8,882 | $721,621 | $318,362 | $403,259 |
| 2023 | $8,829 | $707,472 | $312,120 | $395,352 |
| 2022 | $8,683 | $693,600 | $306,000 | $387,600 |
| 2021 | $8,643 | $680,000 | $300,000 | $380,000 |
| 2020 | $7,455 | $586,567 | $248,958 | $337,609 |
| 2019 | $7,384 | $575,067 | $244,077 | $330,990 |
| 2018 | $6,894 | $563,792 | $239,292 | $324,500 |
| 2017 | $7,037 | $552,738 | $234,600 | $318,138 |
| 2016 | $6,894 | $541,900 | $230,000 | $311,900 |
| 2015 | $5,571 | $450,018 | $157,506 | $292,512 |
| 2014 | $5,261 | $418,800 | $146,600 | $272,200 |
Agents Affiliated with this Home
-

Seller's Agent in 2020
Brad Carlson
Coldwell Banker Realty
(408) 848-2800
11 in this area
25 Total Sales
-
A
Buyer's Agent in 2020
Aaron Derbacher
Compass
-
R
Seller's Agent in 2015
Robert Van Den Bulke
Kim Properties
-
D
Buyer's Agent in 2015
Dan Pearson
Intero Real Estate Services
Map
Source: MLSListings
MLS Number: ML81795382
APN: 790-16-184
- 261 Ronan Ave
- 310 Bosque St
- 9038 Church St
- 9135 Desiderio Way
- 9280 Church St
- 103 Farrell Ave
- 111 Farrell Ave
- 119 Farrell Ave
- 9082 Spencer Ct
- 771 Einstein Place
- 725 Sullivan Way
- 8421 Wayland Ln
- 9182 Wickham Ct
- 738 Sullivan Way
- 712 Baxter Way
- 120 Sturla Way
- 51 Sturla Way
- 761 Tatum Ave
- 250 Robin Place
- 1 Poli Rd
