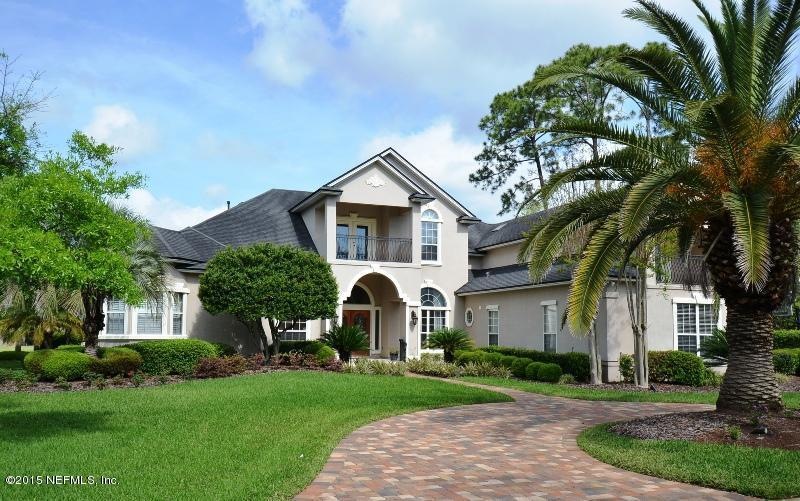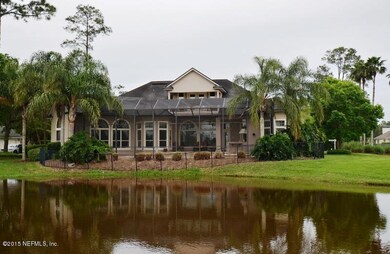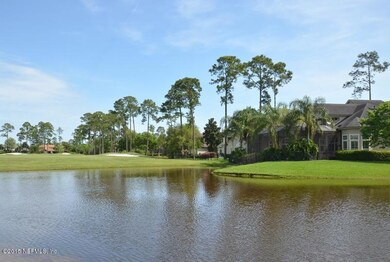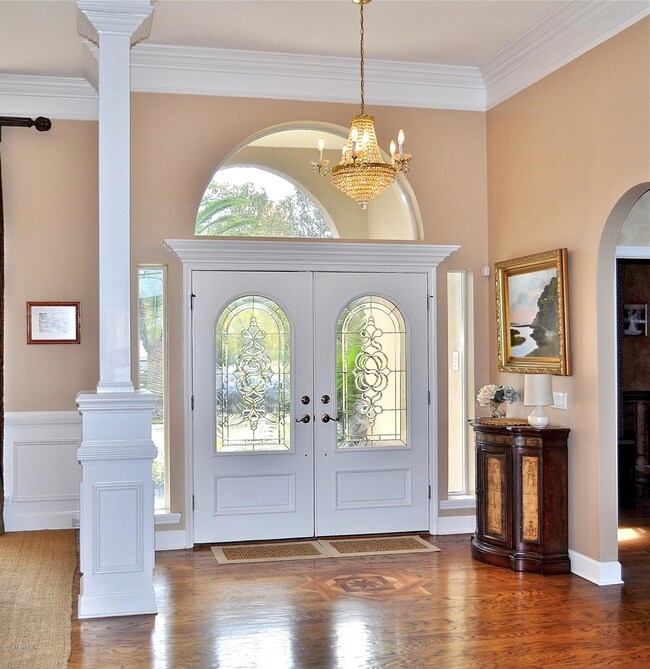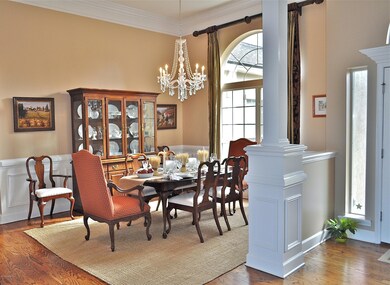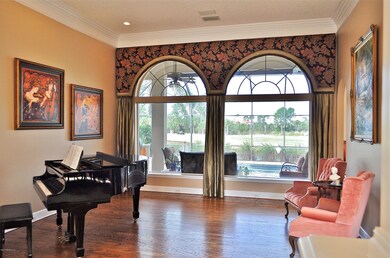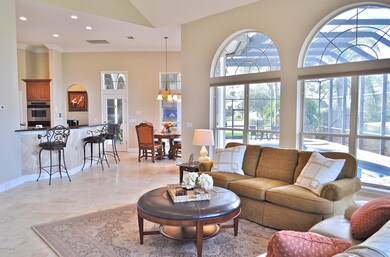
201 Royal Tern Rd N Ponte Vedra Beach, FL 32082
Highlights
- On Golf Course
- Fitness Center
- Security Service
- Ponte Vedra Palm Valley - Rawlings Elementary School Rated A
- Screened Pool
- Intercom to Front Desk
About This Home
As of May 2016Freshly updated pool home in Marsh Landing with water to golf views (5th hole). Purchased in 2006, owners have made numerous updates to this well-loved home: dark wood and Saturnia tile floors, fresh paint, new kitchen appliances including a Liebherr refrigerator, plus two new AC units. The pool has also recently been redone, with tasteful new pavers and a summer kitchen with outdoor refrigerator. A pavered circular drive was even added to the front allowing for ample guest parking. With 5 bedrooms, 5 baths, as well a custom office and a large upstairs bonus space overlooking a balcony, this is a fabulous home. The master bedroom and 2 of the 5 bedrooms are down. Preferred membership initiation pricing to the Ponte Vedra Inn & Club and the Lodge & Club is available for the purchaser(s). place to relax and unwind. There are two more spacious bedrooms with Jack & Jill bath which includes separate sinks, and large closets. A wine room is also found on the first floor. Upstairs are 2 more bedrooms, 2 baths, and an awesome bonus/game room with wet bar & fridge that runs from the front balcony to the rear balcony with vista views. Fabulous storage space completes the 2nd floor of this special house. LOCATED LESS THAN 5 MILES AWAY FROM THE 5-DIAMOND RESORT OF THE PONTE VEDRA INN & CLUB! ***PREFERRED MEMBERSHIP INITIATION FEE PRICING FOR THE PONTE VEDRA INN & CLUB AND THE LODGE & CLUB IS AVAILABLE TO THE PURCHASER(S) OF THIS LISTING.***
Last Agent to Sell the Property
JAYNE YOUNG
PONTE VEDRA CLUB REALTY, INC. Listed on: 04/10/2015
Co-Listed By
GWINN VOLEN
PONTE VEDRA CLUB REALTY, INC.
Home Details
Home Type
- Single Family
Est. Annual Taxes
- $11,463
Year Built
- Built in 2000
Lot Details
- Property fronts a marsh
- On Golf Course
- Back Yard Fenced
- Front and Back Yard Sprinklers
- Zoning described as PUD
HOA Fees
- $300 Monthly HOA Fees
Parking
- 3 Car Attached Garage
- Garage Door Opener
- Circular Driveway
Home Design
- Traditional Architecture
- Wood Frame Construction
- Shingle Roof
- Stucco
Interior Spaces
- 4,907 Sq Ft Home
- 3-Story Property
- Wet Bar
- Built-In Features
- Gas Fireplace
- Entrance Foyer
- Screened Porch
- Security System Owned
- Washer and Electric Dryer Hookup
Kitchen
- Breakfast Area or Nook
- Eat-In Kitchen
- Breakfast Bar
- Gas Range
- <<microwave>>
- Dishwasher
- Wine Cooler
- Kitchen Island
- Disposal
Flooring
- Wood
- Marble
Bedrooms and Bathrooms
- 5 Bedrooms
- Split Bedroom Floorplan
- Walk-In Closet
- In-Law or Guest Suite
- 5 Full Bathrooms
- Bathtub With Separate Shower Stall
Pool
- Screened Pool
- Pool Sweep
- Spa
Outdoor Features
- Balcony
- Patio
Schools
- Ponte Vedra Rawlings Elementary School
- Alice B. Landrum Middle School
- Ponte Vedra High School
Utilities
- Zoned Heating and Cooling
- Heat Pump System
- Gas Water Heater
- Water Softener is Owned
Listing and Financial Details
- Assessor Parcel Number 0544290340
Community Details
Overview
- Ml Mgmnt 273 3033 Association
- Marsh Landing Subdivision
Amenities
- Clubhouse
- Intercom to Front Desk
Recreation
- Golf Course Community
- Tennis Courts
- Community Basketball Court
- Community Playground
- Fitness Center
- Children's Pool
- Jogging Path
Security
- Security Service
Ownership History
Purchase Details
Home Financials for this Owner
Home Financials are based on the most recent Mortgage that was taken out on this home.Purchase Details
Purchase Details
Purchase Details
Purchase Details
Home Financials for this Owner
Home Financials are based on the most recent Mortgage that was taken out on this home.Similar Homes in Ponte Vedra Beach, FL
Home Values in the Area
Average Home Value in this Area
Purchase History
| Date | Type | Sale Price | Title Company |
|---|---|---|---|
| Warranty Deed | $10,010 | None Available | |
| Deed | $1,010,000 | -- | |
| Warranty Deed | $1,255,000 | Gate Title Company | |
| Warranty Deed | $1,053,500 | -- | |
| Corporate Deed | $835,000 | -- |
Mortgage History
| Date | Status | Loan Amount | Loan Type |
|---|---|---|---|
| Open | $500,000 | Credit Line Revolving | |
| Previous Owner | $200,000 | Unknown | |
| Previous Owner | $300,000 | No Value Available | |
| Closed | $0 | USDA |
Property History
| Date | Event | Price | Change | Sq Ft Price |
|---|---|---|---|---|
| 05/30/2025 05/30/25 | For Sale | $2,450,000 | +142.6% | $499 / Sq Ft |
| 12/17/2023 12/17/23 | Off Market | $1,010,000 | -- | -- |
| 05/02/2016 05/02/16 | Sold | $1,010,000 | -17.6% | $206 / Sq Ft |
| 04/26/2016 04/26/16 | Pending | -- | -- | -- |
| 04/10/2015 04/10/15 | For Sale | $1,225,000 | -- | $250 / Sq Ft |
Tax History Compared to Growth
Tax History
| Year | Tax Paid | Tax Assessment Tax Assessment Total Assessment is a certain percentage of the fair market value that is determined by local assessors to be the total taxable value of land and additions on the property. | Land | Improvement |
|---|---|---|---|---|
| 2025 | $11,463 | $977,628 | -- | -- |
| 2024 | $11,463 | $950,076 | -- | -- |
| 2023 | $11,463 | $922,404 | $0 | $0 |
| 2022 | $11,194 | $895,538 | $0 | $0 |
| 2021 | $11,158 | $869,454 | $0 | $0 |
| 2020 | $11,129 | $857,450 | $0 | $0 |
| 2019 | $11,384 | $838,172 | $0 | $0 |
| 2018 | $11,290 | $822,544 | $0 | $0 |
| 2017 | $11,273 | $806,065 | $0 | $0 |
| 2016 | $13,294 | $870,234 | $0 | $0 |
| 2015 | $12,463 | $803,602 | $0 | $0 |
| 2014 | $11,875 | $761,346 | $0 | $0 |
Agents Affiliated with this Home
-
Gwinn Volen

Seller's Agent in 2025
Gwinn Volen
KELLER WILLIAMS REALTY ATLANTIC PARTNERS
(904) 314-5188
90 in this area
210 Total Sales
-
Kathryn Johnson

Buyer's Agent in 2025
Kathryn Johnson
RE/MAX
(904) 237-6083
77 in this area
286 Total Sales
-
J
Seller's Agent in 2016
JAYNE YOUNG
PONTE VEDRA CLUB REALTY, INC.
-
Daniel Gregory

Buyer's Agent in 2016
Daniel Gregory
RE/MAX
(904) 392-3868
85 Total Sales
Map
Source: realMLS (Northeast Florida Multiple Listing Service)
MLS Number: 766721
APN: 054429-0340
- 136 Kingfisher Dr
- 4427 Royal Tern Ct
- 4416 Royal Tern Ct
- 1800 the Greens Way Unit 1002
- 1800 the Greens Way Unit 605
- 1800 the Greens Way Unit 507
- 1800 the Greens Way Unit 603
- 1800 the Greens Way Unit 406
- 1800 the Greens Way Unit 1907
- 1800 the Greens Way Unit 407
- 1800 the Greens Way Unit 1509
- 1800 the Greens Way Unit 1602
- 1800 the Greens Way Unit 2005
- 1800 the Greens Way Unit 1404
- 1800 the Greens Way Unit 312
- 1800 the Greens Way Unit 1902
- 1800 the Greens Way Unit 1008
- 1800 the Greens Way Unit 511
- 800 Hawks Nest Ct
- 408 Osprey Lookout Ct Unit 29
