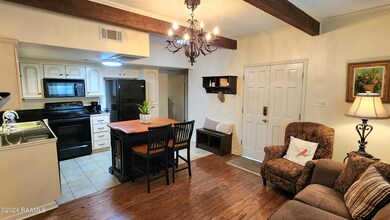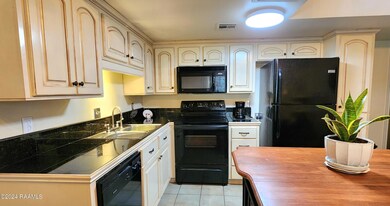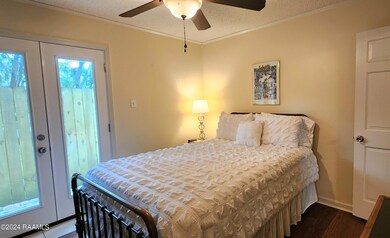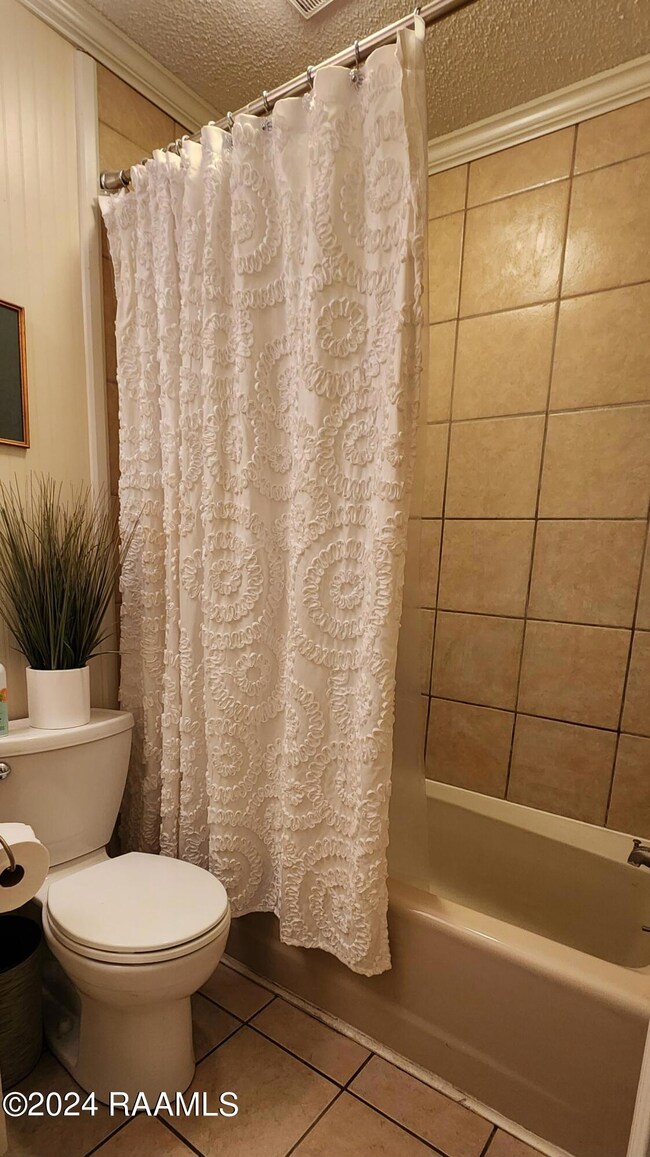
201 Rue Faubourg Lafayette, LA 70508
Bois De Lafayette NeighborhoodEstimated Value: $135,131 - $142,000
Highlights
- 1 Fireplace
- Granite Countertops
- Enclosed patio or porch
- L.J. Alleman Middle School Rated A-
- Beamed Ceilings
- Built-In Features
About This Home
As of June 2024This 2 bedroom, 2 bath townhome exudes charm and character. Cozy living area with exposed beams and wood burning fireplace is open to the kitchen with island and granite countertops. One bedroom with an ensuite bath and laundry room are located downstairs. A second bedroom with ensuite bath is located on the upper level. New double doors open to a fenced courtyard. The Seller replaced the roof, water heater, trane heater and ductwork within the past 1-3 years. Refrigerator, washer and dryer can stay with home but are not warranted. This one won't last long.
Last Agent to Sell the Property
Latter & Blum Compass License #995683673 Listed on: 04/22/2024

Last Buyer's Agent
Ursula Jenkins
Cachet Real Estate, LLC
Home Details
Home Type
- Single Family
Est. Annual Taxes
- $654
Year Built
- 1984
Lot Details
- Property fronts a private road
- Property is Fully Fenced
- Privacy Fence
Parking
- Open Parking
Home Design
- Slab Foundation
- Composition Roof
- Vinyl Siding
Interior Spaces
- 954 Sq Ft Home
- 2-Story Property
- Built-In Features
- Crown Molding
- Beamed Ceilings
- 1 Fireplace
- Window Treatments
- Electric Dryer Hookup
Kitchen
- Stove
- Microwave
- Plumbed For Ice Maker
- Dishwasher
- Kitchen Island
- Granite Countertops
Flooring
- Tile
- Vinyl Plank
Bedrooms and Bathrooms
- 2 Bedrooms
- 2 Full Bathrooms
Home Security
- Prewired Security
- Fire and Smoke Detector
Outdoor Features
- Enclosed patio or porch
- Exterior Lighting
Schools
- Cpl. M. Middlebrook Elementary School
- Paul Breaux Middle School
- Comeaux High School
Utilities
- Central Heating and Cooling System
- Cable TV Available
Community Details
- Vieux Carre Subdivision
Listing and Financial Details
- Tax Lot B5
Ownership History
Purchase Details
Home Financials for this Owner
Home Financials are based on the most recent Mortgage that was taken out on this home.Purchase Details
Home Financials for this Owner
Home Financials are based on the most recent Mortgage that was taken out on this home.Purchase Details
Home Financials for this Owner
Home Financials are based on the most recent Mortgage that was taken out on this home.Purchase Details
Home Financials for this Owner
Home Financials are based on the most recent Mortgage that was taken out on this home.Purchase Details
Home Financials for this Owner
Home Financials are based on the most recent Mortgage that was taken out on this home.Purchase Details
Similar Homes in Lafayette, LA
Home Values in the Area
Average Home Value in this Area
Purchase History
| Date | Buyer | Sale Price | Title Company |
|---|---|---|---|
| Leblanc Austen Micheal | $139,000 | None Listed On Document | |
| Butler Katherin | $121,500 | None Available | |
| Vise Young Rachael Lynn | $115,000 | None Available | |
| Dore Tod M | $105,000 | None Available | |
| Girouard Crystal Ann | $110,000 | None Available | |
| Manuel John Matthew | $110,000 | None Available |
Mortgage History
| Date | Status | Borrower | Loan Amount |
|---|---|---|---|
| Open | Leblanc Austen Micheal | $8,000 | |
| Open | Leblanc Austen Micheal | $136,482 | |
| Previous Owner | Butler Katherin | $109,350 | |
| Previous Owner | Vise Young Rachael Lynn | $109,250 | |
| Previous Owner | Dore Tod M | $84,000 | |
| Previous Owner | Girouard Crystal Ann | $4,282 | |
| Previous Owner | Girouard Crystal Ann | $107,060 |
Property History
| Date | Event | Price | Change | Sq Ft Price |
|---|---|---|---|---|
| 06/10/2024 06/10/24 | Sold | -- | -- | -- |
| 05/02/2024 05/02/24 | Pending | -- | -- | -- |
| 04/29/2024 04/29/24 | For Sale | $139,000 | 0.0% | $146 / Sq Ft |
| 04/23/2024 04/23/24 | Pending | -- | -- | -- |
| 04/22/2024 04/22/24 | For Sale | $139,000 | +25.2% | $146 / Sq Ft |
| 05/30/2014 05/30/14 | Sold | -- | -- | -- |
| 04/29/2014 04/29/14 | Pending | -- | -- | -- |
| 04/01/2014 04/01/14 | For Sale | $111,000 | -- | $118 / Sq Ft |
Tax History Compared to Growth
Tax History
| Year | Tax Paid | Tax Assessment Tax Assessment Total Assessment is a certain percentage of the fair market value that is determined by local assessors to be the total taxable value of land and additions on the property. | Land | Improvement |
|---|---|---|---|---|
| 2024 | $654 | $12,399 | $1,428 | $10,971 |
| 2023 | $654 | $12,080 | $850 | $11,230 |
| 2022 | $1,264 | $12,080 | $850 | $11,230 |
| 2021 | $1,268 | $12,080 | $850 | $11,230 |
| 2020 | $1,264 | $12,080 | $850 | $11,230 |
| 2019 | $378 | $12,080 | $850 | $11,230 |
| 2018 | $601 | $12,080 | $850 | $11,230 |
| 2017 | $600 | $12,080 | $850 | $11,230 |
| 2015 | $1,230 | $12,080 | $850 | $11,230 |
| 2013 | -- | $12,080 | $850 | $11,230 |
Agents Affiliated with this Home
-
Kristi Huval
K
Seller's Agent in 2024
Kristi Huval
Latter & Blum Compass
(504) 362-1823
4 in this area
55 Total Sales
-
U
Buyer's Agent in 2024
Ursula Jenkins
Cachet Real Estate, LLC
-
Brandon Breaux
B
Seller's Agent in 2014
Brandon Breaux
Brandon E. Breaux Real Estate
258 Total Sales
-
S
Buyer's Agent in 2014
Sheramie Dore'
Latter & Blum
Map
Source: REALTOR® Association of Acadiana
MLS Number: 24003884
APN: 6033455
- 1000 Kaliste Saloom Rd Unit 24
- 1206 Kaliste Saloom Rd
- 201 Saxon Dr
- 124 S Locksley Dr
- 101 Pembroke Ln
- 13 Heatherstone Dr
- 109 Soho Cir
- 107 Soho Cir
- 390 Cobblestone Rd
- 105 Soho Cir
- 1400 E Bayou Pkwy Unit 2D
- 217 Steiner Oaks Rd
- 143 Enchanted Oak Blvd
- 1510 Kaliste Saloom Rd Unit 101
- 1510 Kaliste Saloom Rd Unit 306
- 1510 Kaliste Saloom Rd Unit 206
- 1510 Kaliste Saloom Rd Unit 205
- 1510 Kaliste Saloom Rd Unit 204
- 1510 Kaliste Saloom Rd Unit 203
- 1510 Kaliste Saloom Rd Unit 201
- 201 Rue Fauborg
- 100 Rue Chartres
- 102 Rue Chartres
- 208 Rue Fauborg
- 104 Rue Chartres
- 106 Rue Chartres
- 204 Rue Faubourg
- 208 Rue Faubourg
- 100 Longwood Dr
- 206 Rue Fauborg
- 204 Rue Fauborg
- 202 Rue Fauborg
- 210 Rue Fauborg
- 210 Rue Faubourg
- 200 Rue Fauborg
- 108 Rue Chartres
- 102 Longwood Dr
- 1000 Kaliste Saloom Rd
- 1000 Kaliste Saloom Rd
- 1000 Kaliste Saloom Rd






