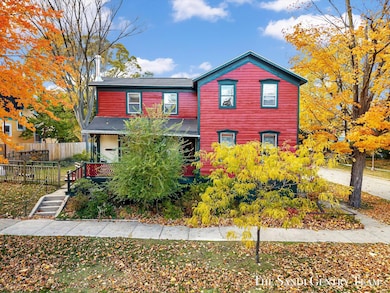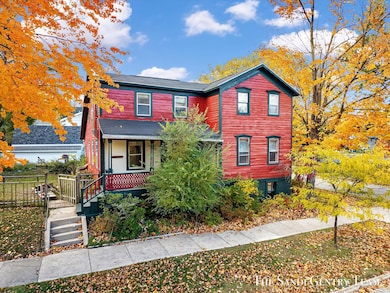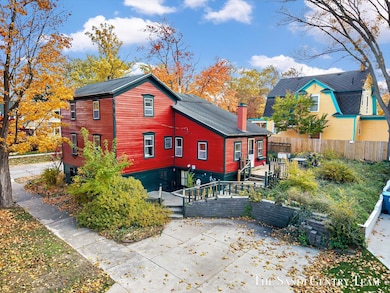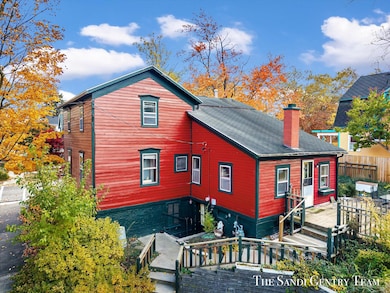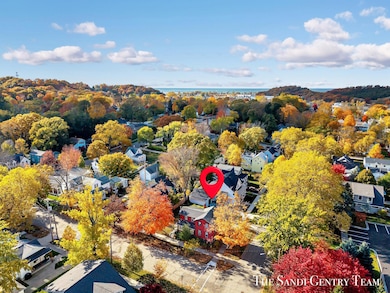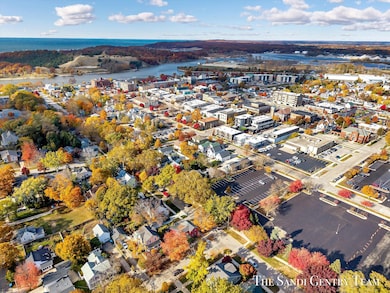201 S 4th St Grand Haven, MI 49417
Estimated payment $2,155/month
Highlights
- Colonial Architecture
- Deck
- Bonus Room
- Mary A. White School Rated A-
- Wood Flooring
- 3-minute walk to Grand Haven Central Park
About This Home
The Historic ''Red House'' A Grand Haven Treasure Filled with History, Beauty, and Endless Possibilities | Welcome to The Red House at 201 S 4th Street, a beloved part of Grand Haven's past and one of the community's most admired heritage homes. Built in 1852 by Dutch settlers, this 3-bedroom, 1.5-bath Dutch Colonial offers 1,967 sq ft of finished living space showcasing timeless design, artisan detail, and the promise of becoming something truly special once again. From its striking red exterior and distinctive gambrel roofline to the charming dormer windows and inviting covered porch, every element of this home reflects its storied history. Inside, tall ceilings, original wood floors, and handcrafted millwork highlight the craftsmanship of another era. The spacious living and family rooms offer a warm, welcoming atmosphere complete with vintage lighting, tall windows, and a classic wood-burning stove that adds both comfort and character. The bright vintage kitchen and full main-floor bath continue the home's nostalgic appeal, while the upper level features three inviting bedrooms filled with natural light and period details. Though updates and restoration are needed throughout, The Red House presents a rare opportunity to revive and personalize a true piece of Grand Haven's history. It's a home where the charm of the past meets the potential of the future ready for someone with vision to bring new life to its timeless design. The tree-lined corner lot, deck, and patio offer peaceful outdoor spaces to relax and enjoy the setting.
A high-efficiency heating system installed in 2019 provides a solid starting point for future improvements while maintaining comfort and efficiency. Set in a desirable neighborhood just over a mile from Grand Haven State Park and its beautiful sandy Lake Michigan beach, the south pier and historic twin lighthouses, and only blocks from downtown's shops, boutiques, restaurants, the musical fountain, the scenic Grand River boardwalk, and Central Park, The Red House captures the very best of Grand Haven living. This historic property is more than a home, it's a piece of the city's legacy, filled with heart and possibility. Bring your imagination, make it your own, and carry its story forward as the next proud steward of this timeless Grand Haven treasure.
Home Details
Home Type
- Single Family
Est. Annual Taxes
- $2,473
Year Built
- Built in 1852
Lot Details
- 4,356 Sq Ft Lot
- Lot Dimensions are 66x66
- Decorative Fence
- Shrub
- Corner Lot: Yes
- Garden
- Back Yard Fenced
- Historic Home
Home Design
- Colonial Architecture
- Shingle Roof
- Composition Roof
- Wood Siding
Interior Spaces
- 1,967 Sq Ft Home
- 2-Story Property
- Wood Burning Fireplace
- Gas Fireplace
- Replacement Windows
- Garden Windows
- Window Screens
- Family Room
- Living Room with Fireplace
- Dining Room
- Bonus Room
- Utility Room
- Wood Flooring
Kitchen
- Breakfast Area or Nook
- Eat-In Kitchen
- Oven
- Stove
- Range
- Microwave
Bedrooms and Bathrooms
- 4 Bedrooms | 1 Main Level Bedroom
Laundry
- Laundry on main level
- Dryer
- Washer
Basement
- Walk-Out Basement
- Basement Fills Entire Space Under The House
- Laundry in Basement
Outdoor Features
- Deck
- Patio
- Porch
Utilities
- Forced Air Heating System
- Heating System Uses Natural Gas
- Radiant Heating System
- Hot Water Heating System
- Natural Gas Water Heater
- High Speed Internet
- Internet Available
- Phone Available
- Cable TV Available
Community Details
- No Home Owners Association
Map
Home Values in the Area
Average Home Value in this Area
Tax History
| Year | Tax Paid | Tax Assessment Tax Assessment Total Assessment is a certain percentage of the fair market value that is determined by local assessors to be the total taxable value of land and additions on the property. | Land | Improvement |
|---|---|---|---|---|
| 2025 | $2,460 | $212,600 | $0 | $0 |
| 2024 | $2,342 | $210,700 | $0 | $0 |
| 2023 | $2,377 | $181,300 | $0 | $0 |
| 2022 | $2,461 | $161,000 | $0 | $0 |
| 2021 | $2,422 | $139,900 | $0 | $0 |
| 2020 | $2,395 | $133,200 | $0 | $0 |
| 2019 | $2,355 | $129,500 | $0 | $0 |
| 2018 | $2,079 | $107,000 | $0 | $0 |
| 2017 | $2,079 | $107,000 | $0 | $0 |
| 2016 | -- | $97,500 | $0 | $0 |
| 2015 | -- | $85,300 | $0 | $0 |
| 2014 | -- | $83,100 | $0 | $0 |
Property History
| Date | Event | Price | List to Sale | Price per Sq Ft |
|---|---|---|---|---|
| 11/07/2025 11/07/25 | For Sale | $369,900 | -- | $188 / Sq Ft |
Purchase History
| Date | Type | Sale Price | Title Company |
|---|---|---|---|
| Quit Claim Deed | -- | None Listed On Document |
Source: MichRIC
MLS Number: 25057289
APN: 70-03-20-479-008
- 201 S 5th St
- 307 S 4th St
- 415 Howard Ave
- 300 Washington Ave Unit 6
- 300 Washington Ave Unit 4
- 300 Washington Ave Unit 1
- 300 Washington Ave Unit 2
- 214 Clinton Ave
- 310 Washington Ave Unit 21
- 310 Washington Ave Unit 22
- 310 Washington Ave Unit 20
- 600 Washington Ave
- 17 S 2nd St Unit 1
- 523 Fulton St
- VL Rabbit Trail St Unit Lot 8
- 333 Cottage Ln Unit 103
- 49 Howard Ave
- 49 Howard Ave Unit 1
- 12 Washington Ave Unit 8
- 110 N Harbor Dr Unit 310
- 110 Washington Ave
- 512 Woodlawn Ave
- 591 Miller Dr
- 1403 Columbus Ave
- 17003 Lakeshore Flats
- 14868 Lakeshore Dr
- 15056 Elizabeth Jean Ct
- 1801 Robbins Nest Ln
- 210 N Division St
- 208 N Division St
- 14820 Piper Ln
- 18158 Mohawk Dr
- 18270 Woodland Ridge Dr
- 14840 Cleveland St
- 6420 Harvey St
- 959 Flette St
- 1700 Harmony Lake Dr
- 1523 Norton Shores Ln
- 5855 S Quarterline Rd
- 12171 N Cedar Dr

