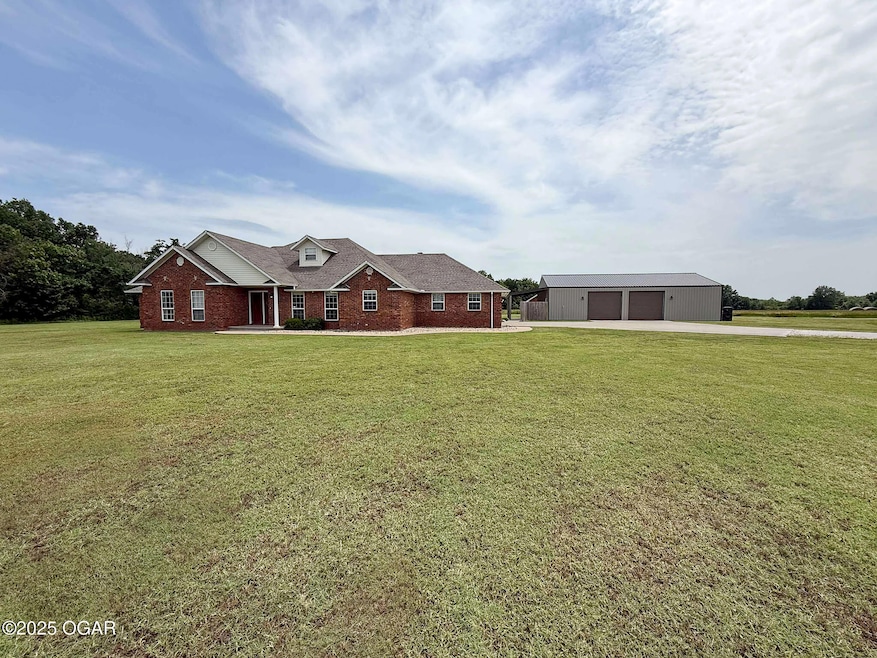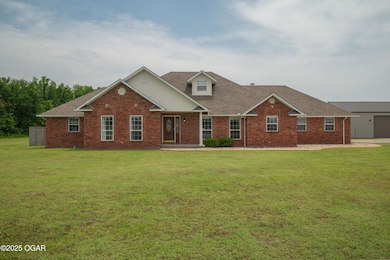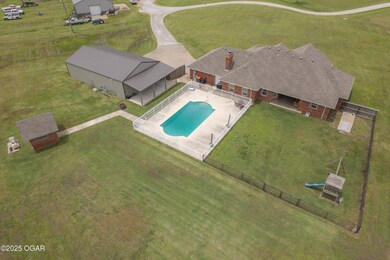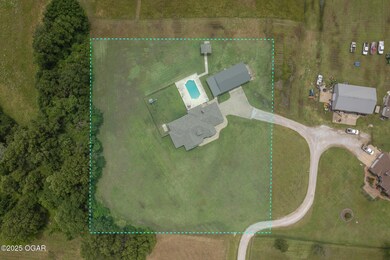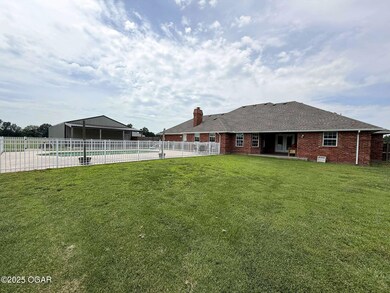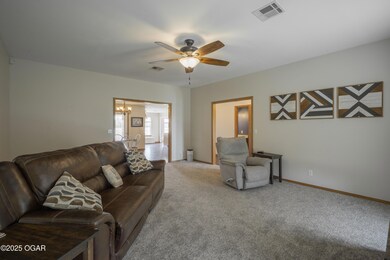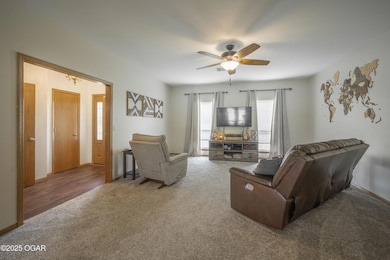
201 S Canary Ln Commerce, OK 74339
Estimated payment $2,683/month
Highlights
- Horses Allowed On Property
- Traditional Architecture
- Fireplace
- Pool House
- Mud Room
- Porch
About This Home
This all-brick residence is situated on over three acres of land and features a well-designed layout comprising three bedrooms and two and one-half bathrooms, providing an excess of 2,700 square feet of comfortable living space. The attic offers a generously sized floored area suitable for storage and additional space to use as you wish. Recent updates include new flooring, and there is a second living room equipped with a fireplace, which can easily function as a fourth bedroom. The kitchen is designed with ample cabinetry and countertop space, as well as an eat-in area for casual dining. The dining room is enhanced by French doors that lead to a covered patio and a securely fenced in-ground pool. The backyard is also equipped with a storm shelter within the black vinyl fenced yard.
Moreover, the property includes a fully insulated 30x50 shop/detached garage, featuring electricity, a full bathroom, concrete flooring, and two overhead doors. The 12-foot lean-to with concrete patio area with fans overhead, offering extended space and versatility. The home is located in a rural county setting, reliant on well water, and accessed by a long driveway.
Listing Agent
SALLY DAVIS REAL ESTATE, LLC License #BR00232545-Ok 184829-Mo 2022036181 Listed on: 06/05/2025
Home Details
Home Type
- Single Family
Est. Annual Taxes
- $2,621
Year Built
- Built in 1998
Lot Details
- 3 Acre Lot
- Vinyl Fence
- Chain Link Fence
Parking
- 4 Car Garage
- Garage Door Opener
- Gravel Driveway
Home Design
- Traditional Architecture
- Brick Exterior Construction
- Slab Foundation
- Composition Roof
Interior Spaces
- 2,711 Sq Ft Home
- 1-Story Property
- Ceiling Fan
- Fireplace
- Mud Room
- Entrance Foyer
- Family Room
- Living Room
- Dining Room
- Carpet
- Pull Down Stairs to Attic
Kitchen
- Eat-In Kitchen
- Stove
- Microwave
- Dishwasher
- Kitchen Island
Bedrooms and Bathrooms
- 3 Bedrooms
- Walk-In Closet
- 3 Full Bathrooms
Pool
- Pool House
- In Ground Pool
Outdoor Features
- Patio
- Outdoor Storage
- Porch
Horse Facilities and Amenities
- Horses Allowed On Property
Utilities
- Central Heating and Cooling System
- Septic System
- Cable TV Available
Map
Home Values in the Area
Average Home Value in this Area
Tax History
| Year | Tax Paid | Tax Assessment Tax Assessment Total Assessment is a certain percentage of the fair market value that is determined by local assessors to be the total taxable value of land and additions on the property. | Land | Improvement |
|---|---|---|---|---|
| 2024 | $2,974 | $30,638 | $1,082 | $29,556 |
| 2023 | $2,974 | $29,180 | $1,063 | $28,117 |
| 2022 | $2,536 | $27,790 | $1,044 | $26,746 |
| 2021 | $2,457 | $26,467 | $1,026 | $25,441 |
| 2020 | $2,033 | $21,660 | $961 | $20,699 |
| 2019 | $2,087 | $21,660 | $961 | $20,699 |
| 2018 | $2,081 | $21,621 | $1,099 | $20,522 |
| 2017 | $1,965 | $20,467 | $1,099 | $19,368 |
| 2016 | $1,893 | $19,493 | $1,099 | $18,394 |
| 2015 | $1,279 | $18,810 | $664 | $18,146 |
| 2014 | $1,285 | $19,102 | $1,290 | $17,812 |
Property History
| Date | Event | Price | Change | Sq Ft Price |
|---|---|---|---|---|
| 06/20/2025 06/20/25 | Price Changed | $445,000 | -3.3% | $164 / Sq Ft |
| 06/05/2025 06/05/25 | For Sale | $460,000 | -- | $170 / Sq Ft |
Purchase History
| Date | Type | Sale Price | Title Company |
|---|---|---|---|
| Warranty Deed | $60,000 | Photo Abstract Co | |
| Warranty Deed | $190,000 | Photo Abstract Co | |
| Warranty Deed | $165,000 | -- |
Mortgage History
| Date | Status | Loan Amount | Loan Type |
|---|---|---|---|
| Open | $262,400 | New Conventional | |
| Closed | $152,000 | New Conventional | |
| Closed | $60,000 | Unknown |
Similar Home in Commerce, OK
Source: Ozark Gateway Association of REALTORS®
MLS Number: 253084
APN: 1340-07-028-023-0-011-01
- 520 Meadowlark Ln
- 111 Cardinal Ln
- 321 Mcbee St
- 204 S Mickey Mantle Blvd
- 200 S Cedar St
- 117 N Elm St
- 201 Olive
- 201 & 203 Olive St NW
- 206 N Quincy St
- 303 N River St
- 207 N Main St
- 409 N Cherry St
- 500 N Cedar St
- 400 N Vine St
- 409 N Main St
- 2425 Birch Ct
- Corner of 3rd & M St NW
- 2306 Birch Ln
- 2233 Willow Ln
- 2320 N Main St
- 1903 S East Ave
- 3605 Alpaca Rd
- 1880 S Lady Ln
- 4683 State Highway 43 Unit 4
- 4683 State Highway 43 Unit 42
- 2030 S Country Club Dr
- 5554 Riverside Dr
- 3101 W 23rd St
- 3107 Adele Ct
- 2950 Mc Clelland Blvd
- 1222 S Mckinley Ave
- 3423 S Jackson Ave
- 5235 Highway Nn
- 2205 S Harlem Ave
- 2523 S Empire Ave
- 2113 S Harlem Ave
- 108 E 43rd St
- 2202 S Empire Ave
- 1925 Annie Baxter Ave
- 2224 W 2nd St
