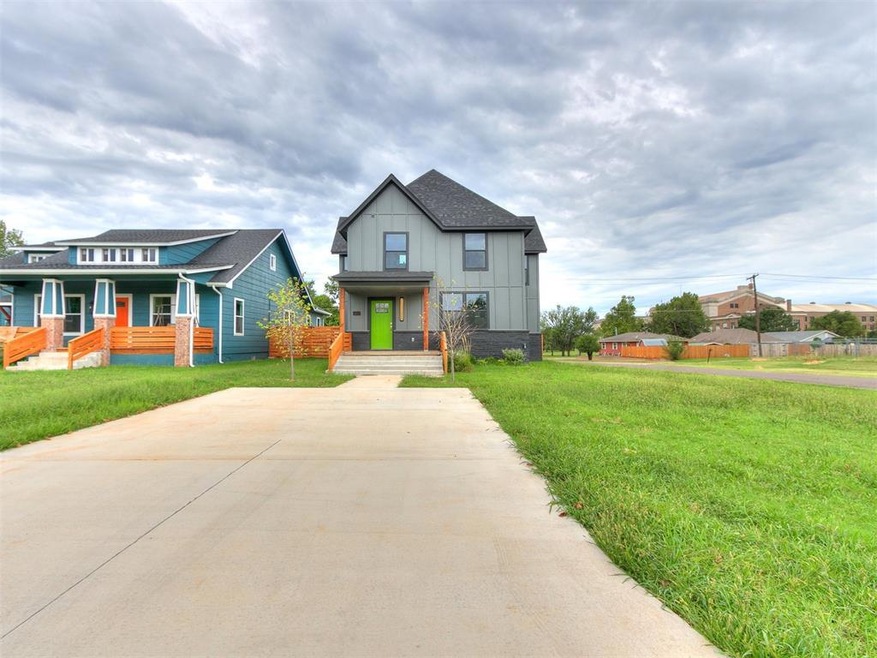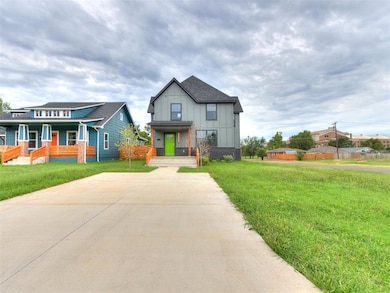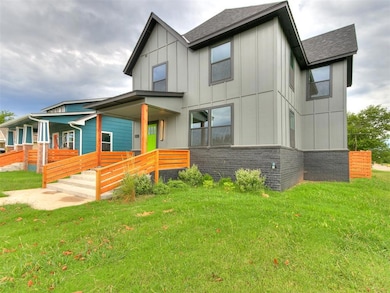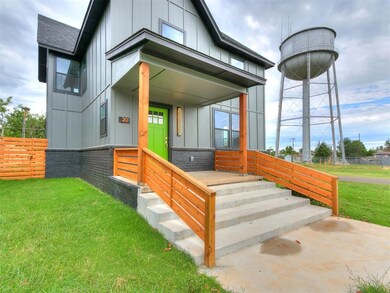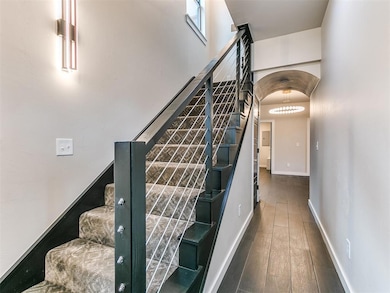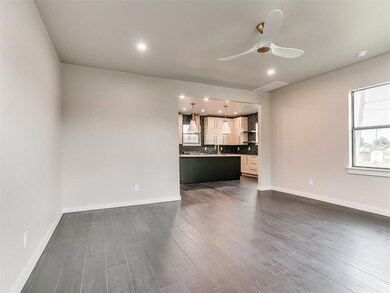
201 S Cedar St Guthrie, OK 73044
Estimated Value: $232,000 - $348,000
Highlights
- Modern Architecture
- Corner Lot
- Laundry Room
- Fogarty Elementary School Rated 9+
- Covered patio or porch
- Inside Utility
About This Home
As of October 2023Welcome to a beautifully remodeled modern home nestled in the historic charm of Guthrie, Oklahoma. Step onto the covered front porch that beckons you inside. The open interior features wood-look tile flooring, seamlessly leading you through the living spaces. The kitchen is a culinary delight with its stunning backsplash and sleek stone countertops. Adding a playful pop, vibrant red appliances infuse energy into the heart of the home. Adjacent, a convenient half bath and a formal dining area await, perfect for gatherings. Ascend the staircase to find all bedrooms thoughtfully situated upstairs. The main suite is a retreat with double sinks, a luxurious walk-in shower, and even a small fridge for added convenience. The secondary bathroom boasts a shower and tub combination. Outside, enjoy the outdoors with a relaxing sitting area or put in a fire pit for cozy nights. This remodeled gem seamlessly blends modern amenities with Guthrie's rich heritage.
Home Details
Home Type
- Single Family
Est. Annual Taxes
- $2,991
Year Built
- Built in 1930
Lot Details
- 0.34 Acre Lot
- East Facing Home
- Wood Fence
- Corner Lot
Parking
- Driveway
Home Design
- Modern Architecture
- Brick Frame
- Composition Roof
Interior Spaces
- 1,871 Sq Ft Home
- 2-Story Property
- Ceiling Fan
- Inside Utility
- Laundry Room
Kitchen
- Gas Oven
- Gas Range
- Free-Standing Range
- Microwave
- Dishwasher
Flooring
- Carpet
- Tile
Bedrooms and Bathrooms
- 3 Bedrooms
Outdoor Features
- Covered patio or porch
Schools
- Central Elementary School
- Guthrie JHS Middle School
- Guthrie High School
Utilities
- Central Heating and Cooling System
- Water Heater
- High Speed Internet
- Cable TV Available
Listing and Financial Details
- Legal Lot and Block 1 / 60
Similar Homes in Guthrie, OK
Home Values in the Area
Average Home Value in this Area
Property History
| Date | Event | Price | Change | Sq Ft Price |
|---|---|---|---|---|
| 10/10/2023 10/10/23 | Sold | $287,500 | -2.5% | $154 / Sq Ft |
| 09/19/2023 09/19/23 | Pending | -- | -- | -- |
| 08/31/2023 08/31/23 | Price Changed | $295,000 | -1.0% | $158 / Sq Ft |
| 08/16/2023 08/16/23 | For Sale | $298,000 | -- | $159 / Sq Ft |
Tax History Compared to Growth
Tax History
| Year | Tax Paid | Tax Assessment Tax Assessment Total Assessment is a certain percentage of the fair market value that is determined by local assessors to be the total taxable value of land and additions on the property. | Land | Improvement |
|---|---|---|---|---|
| 2024 | $2,991 | $31,752 | $2,063 | $29,689 |
| 2023 | $2,991 | $2,063 | $2,063 | $0 |
Agents Affiliated with this Home
-
Amy Waters

Seller's Agent in 2023
Amy Waters
Copper Creek Real Estate
(405) 640-5280
3 in this area
63 Total Sales
-
Angela Cheatwood

Buyer's Agent in 2023
Angela Cheatwood
Keller Williams Realty Elite
(405) 406-4832
1 in this area
85 Total Sales
Map
Source: MLSOK
MLS Number: 1075121
APN: 420062765
- 1301 E Vilas Ave
- 1214 E Cleveland Ave
- 711 E Perkins Ave
- 512 S Capitol St
- 1016 E Noble Ave
- 915 E Noble Ave
- 317 N Cypress St
- 1223 E Warner Ave
- 708 E Harrison Ave
- 603 S Poplar St
- 706 E Harrison Ave
- 523 S Capitol St
- 0001005 E Lincoln Ave
- 702 E Grant Ave
- 114 N Elm St
- 1706 E Oklahoma Ave
- 601 E Cleveland Ave
- 519 E Oklahoma Ave
- 1026 Elmwood Dr
- 1823 Rutgers Ave
- 201 S Cedar St
- 211 S Cedar St
- 215 S Cedar St
- 205 S Cedar St
- 1207 E Harrison Ave
- 208 S Drexel St
- 217 S Cedar St
- 214 S Drexel St
- 124 S Drexel St
- 223 S Cedar St
- 118 S Drexel St
- 1209 E Harrison Ave
- 1202 E Vilas Ave
- 1206 E Harrison Ave
- 218 S Drexel St
- 1206 E Vilas Ave
- 114 S Drexel St
- 224 S Drexel St
- 1211 E Harrison Ave
- 1212 E Vilas Ave
