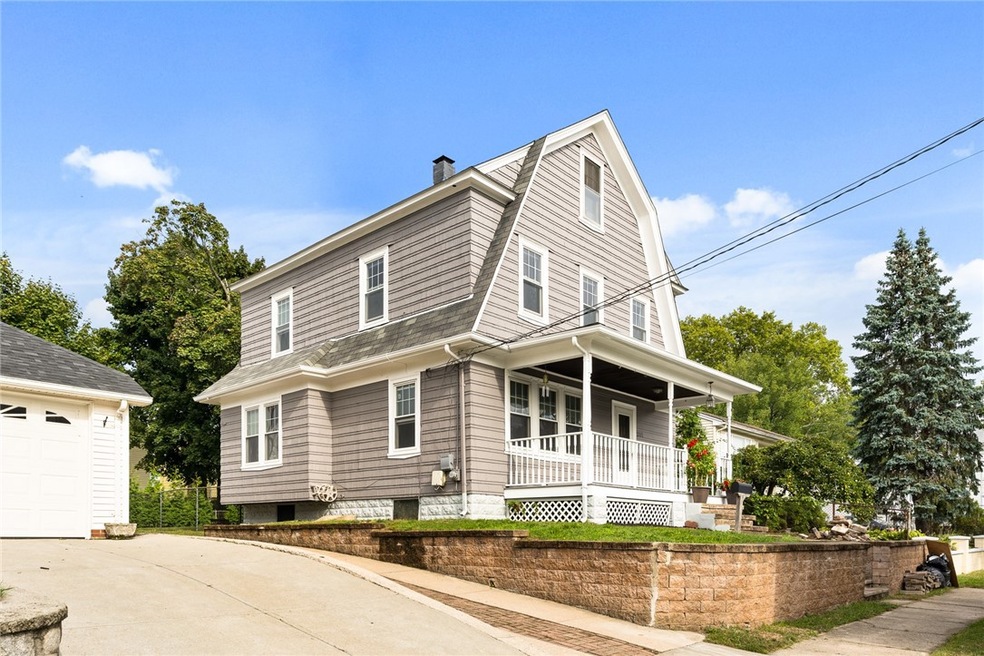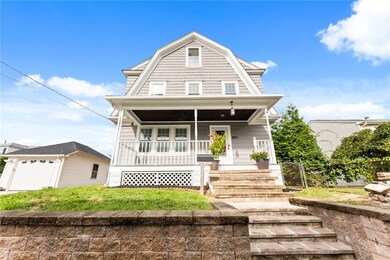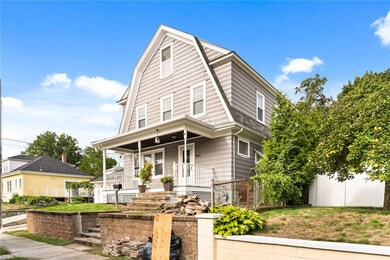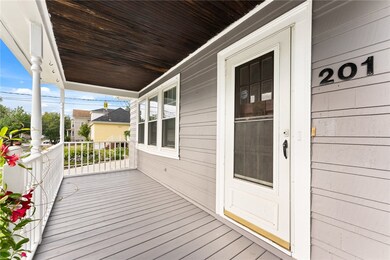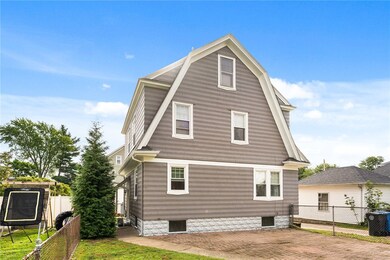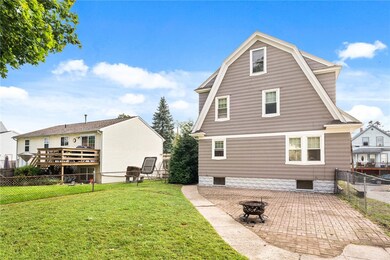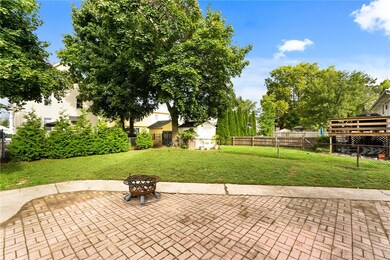
201 S Clarendon St Cranston, RI 02910
Auburn NeighborhoodHighlights
- Colonial Architecture
- Attic
- Bathtub with Shower
- Wood Flooring
- 1 Car Detached Garage
- Storage Room
About This Home
As of October 2024Welcome home! This lovely updated dutch colonial is nestled in the heart of Cranstons Auburn neighborhood and is just minutes from absolutely everything. Featuring spacious sun filled rooms, gleaming hardwood floors throughout, updated kitchen with granite countertops and stainless steel appliances, new bathroom, newly painted interior & exterior, french doors, maintenance free vinyl replacement windows, private fenced in backyard with paver patio, 1-car detached garage, front porch and much more. Nothing to do but move in.
Last Agent to Sell the Property
RE/MAX FLAGSHIP, INC. License #REB.0019486 Listed on: 09/21/2022

Home Details
Home Type
- Single Family
Est. Annual Taxes
- $4,428
Year Built
- Built in 1920
Lot Details
- 5,000 Sq Ft Lot
- Fenced
Parking
- 1 Car Detached Garage
- Driveway
Home Design
- Colonial Architecture
- Block Foundation
- Wood Siding
- Shingle Siding
- Concrete Perimeter Foundation
- Plaster
Interior Spaces
- 1,484 Sq Ft Home
- 2-Story Property
- Storage Room
- Wood Flooring
- Permanent Attic Stairs
Kitchen
- Microwave
- Dishwasher
Bedrooms and Bathrooms
- 3 Bedrooms
- 1 Full Bathroom
- Bathtub with Shower
Unfinished Basement
- Basement Fills Entire Space Under The House
- Interior Basement Entry
Utilities
- No Cooling
- Heating System Uses Gas
- Baseboard Heating
- Heating System Uses Steam
- 100 Amp Service
- Gas Water Heater
Listing and Financial Details
- Tax Lot 412
- Assessor Parcel Number 201SOUTHCLARENDONSTCRAN
Community Details
Overview
- Auburn Subdivision
Amenities
- Shops
- Public Transportation
Ownership History
Purchase Details
Home Financials for this Owner
Home Financials are based on the most recent Mortgage that was taken out on this home.Purchase Details
Home Financials for this Owner
Home Financials are based on the most recent Mortgage that was taken out on this home.Purchase Details
Home Financials for this Owner
Home Financials are based on the most recent Mortgage that was taken out on this home.Purchase Details
Purchase Details
Purchase Details
Purchase Details
Similar Homes in the area
Home Values in the Area
Average Home Value in this Area
Purchase History
| Date | Type | Sale Price | Title Company |
|---|---|---|---|
| Warranty Deed | $399,900 | None Available | |
| Warranty Deed | $399,900 | None Available | |
| Warranty Deed | $350,000 | None Available | |
| Warranty Deed | $350,000 | None Available | |
| Warranty Deed | $200,000 | None Available | |
| Warranty Deed | $200,000 | None Available | |
| Deed | $200,000 | -- | |
| Deed | $252,000 | -- | |
| Deed | $169,000 | -- | |
| Warranty Deed | $88,000 | -- | |
| Deed | $200,000 | -- | |
| Deed | $252,000 | -- | |
| Deed | $169,000 | -- | |
| Warranty Deed | $88,000 | -- |
Mortgage History
| Date | Status | Loan Amount | Loan Type |
|---|---|---|---|
| Open | $392,656 | FHA | |
| Closed | $20,000 | Second Mortgage Made To Cover Down Payment | |
| Closed | $392,656 | FHA | |
| Previous Owner | $350,000 | Purchase Money Mortgage | |
| Previous Owner | $220,000 | Purchase Money Mortgage | |
| Previous Owner | $186,231 | No Value Available |
Property History
| Date | Event | Price | Change | Sq Ft Price |
|---|---|---|---|---|
| 10/03/2024 10/03/24 | Sold | $399,900 | 0.0% | $264 / Sq Ft |
| 08/22/2024 08/22/24 | Pending | -- | -- | -- |
| 07/27/2024 07/27/24 | For Sale | $399,900 | +14.3% | $264 / Sq Ft |
| 11/17/2022 11/17/22 | Sold | $350,000 | +6.4% | $236 / Sq Ft |
| 10/24/2022 10/24/22 | Pending | -- | -- | -- |
| 09/21/2022 09/21/22 | For Sale | $329,000 | -- | $222 / Sq Ft |
Tax History Compared to Growth
Tax History
| Year | Tax Paid | Tax Assessment Tax Assessment Total Assessment is a certain percentage of the fair market value that is determined by local assessors to be the total taxable value of land and additions on the property. | Land | Improvement |
|---|---|---|---|---|
| 2024 | $4,572 | $335,900 | $97,200 | $238,700 |
| 2023 | $4,521 | $239,200 | $67,000 | $172,200 |
| 2022 | $4,428 | $239,200 | $67,000 | $172,200 |
| 2021 | $4,306 | $239,200 | $67,000 | $172,200 |
| 2020 | $4,187 | $201,600 | $63,700 | $137,900 |
| 2019 | $4,187 | $201,600 | $63,700 | $137,900 |
| 2018 | $4,090 | $201,600 | $63,700 | $137,900 |
| 2017 | $3,661 | $159,600 | $46,900 | $112,700 |
| 2016 | $3,583 | $159,600 | $46,900 | $112,700 |
| 2015 | $3,583 | $159,600 | $46,900 | $112,700 |
| 2014 | $3,533 | $154,700 | $46,900 | $107,800 |
Agents Affiliated with this Home
-

Seller's Agent in 2024
Beatriz Giron-moreau
Coldwell Banker Realty
(401) 263-2840
1 in this area
165 Total Sales
-

Buyer's Agent in 2024
Jennifer Valle
Real Broker, LLC
(401) 203-6370
5 in this area
76 Total Sales
-

Seller's Agent in 2022
David Dunne
RE/MAX FLAGSHIP, INC.
(401) 473-5299
2 in this area
113 Total Sales
-
P
Buyer's Agent in 2022
Premier Group
Century 21 Limitless PRG
(401) 288-3600
5 in this area
560 Total Sales
Map
Source: State-Wide MLS
MLS Number: 1320620
APN: CRAN-000003-000002-000412
- 199 Orchard St
- 280 Woodbine St
- 143 Auburn St
- 142 Orchard St
- 216 Garden St
- 119 Orchard St
- 58 Richard St
- 156 Potter St
- 555 Park Ave
- 1264 Elmwood Ave
- 288 Pontiac Ave
- 291 Pontiac Ave
- 14 Spooner St
- 266 Auburn St
- 11 Branch Ave
- 575 Pontiac Ave
- 25 Sharon St Unit 1
- 93 Dixon St Unit 1
- 281 Auburn St
- 15 Broadmoor Rd
