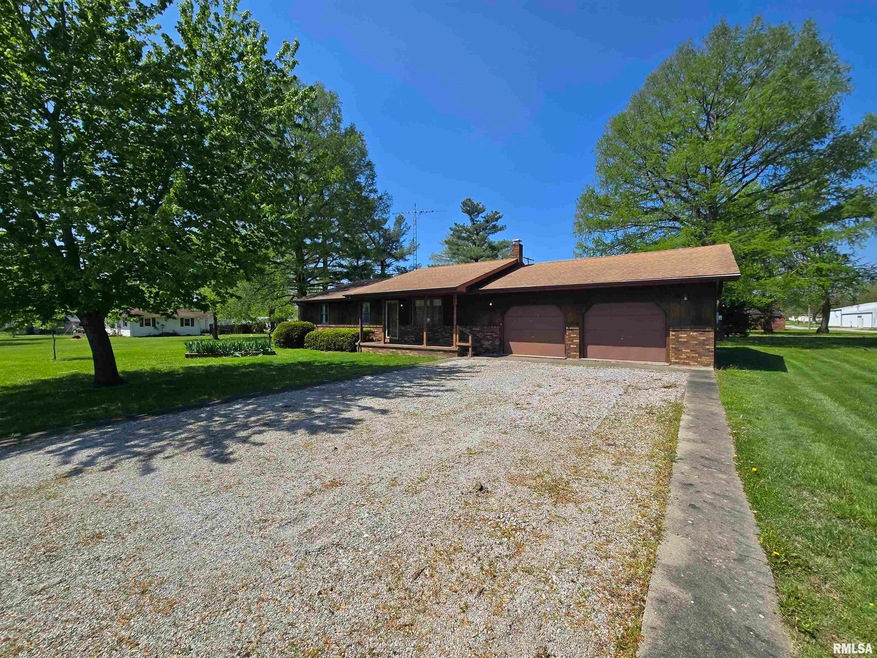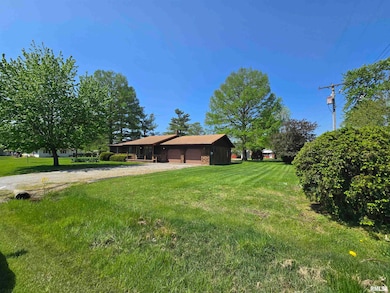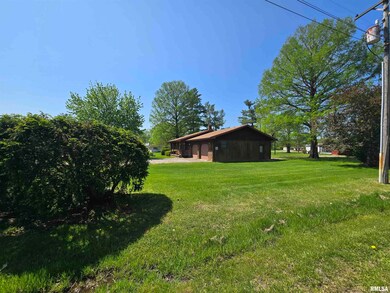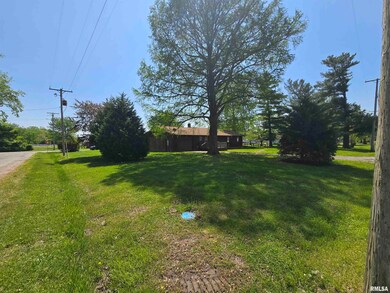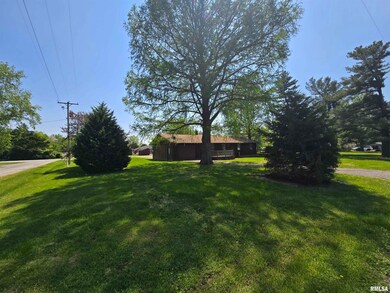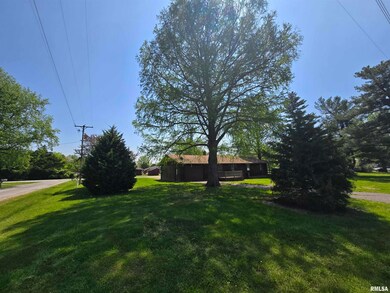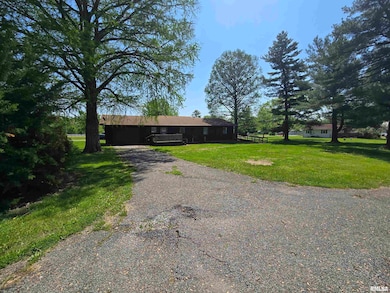201 S Dogwood St Belle Rive, IL 62810
Estimated payment $882/month
Highlights
- Ranch Style House
- 2 Car Attached Garage
- Central Air
- Corner Lot
- Eat-In Kitchen
- Ceiling Fan
About This Home
Charming, Well-Loved Home in Belle Rive Located in the welcoming small-town community of Belle Rive, this well-maintained home offers both comfort and convenience, with easy access to Hwy 142 and I-64. Inside, you'll find an open-concept living room and an eat-in kitchen complete with all appliances and a cozy gas freestanding fireplace—perfect for entertaining or relaxing evenings at home. A spacious laundry/utility room is located just off the garage for added practicality. This home features 3 bedrooms and 2 full bathrooms. The primary bedroom includes a private ensuite bath and sliding doors that lead out to a lovely deck with a wheelchair-accessible ramp. The middle bedroom, currently used as an office, features bi-fold doors for enhanced accessibility. The attached garage includes numerous built-in storage options and offers a pull-through design with a taller door at one end—ideal for larger vehicles or added functionality. Situated on nearly half an acre, the property is shaded by mature trees, creating a peaceful, park-like setting you’ll want to see for yourself.
Listing Agent
King City Property Brokers Brokerage Phone: 618-316-7331 License #475133650 Listed on: 04/28/2025
Home Details
Home Type
- Single Family
Est. Annual Taxes
- $1,561
Year Built
- Built in 1984
Lot Details
- 0.48 Acre Lot
- Lot Dimensions are 150x140
- Corner Lot
Parking
- 2 Car Attached Garage
- Alley Access
Home Design
- Ranch Style House
- Block Foundation
- Shingle Roof
- Wood Siding
Interior Spaces
- 1,420 Sq Ft Home
- Ceiling Fan
- Free Standing Fireplace
- Gas Log Fireplace
- Blinds
- Living Room with Fireplace
- Storage In Attic
Kitchen
- Eat-In Kitchen
- Dishwasher
Bedrooms and Bathrooms
- 3 Bedrooms
- 2 Full Bathrooms
Laundry
- Dryer
- Washer
Schools
- Opdyke/Belle Rive Elementary And Middle School
- Mt Vernon High School
Utilities
- Central Air
- Electric Water Heater
- High Speed Internet
Listing and Financial Details
- Assessor Parcel Number 1226351005
Map
Home Values in the Area
Average Home Value in this Area
Tax History
| Year | Tax Paid | Tax Assessment Tax Assessment Total Assessment is a certain percentage of the fair market value that is determined by local assessors to be the total taxable value of land and additions on the property. | Land | Improvement |
|---|---|---|---|---|
| 2023 | $1,561 | $36,244 | $2,010 | $34,234 |
| 2022 | $1,450 | $31,793 | $1,763 | $30,030 |
| 2021 | $919 | $30,279 | $1,679 | $28,600 |
| 2020 | $950 | $28,298 | $1,569 | $26,729 |
| 2019 | $981 | $28,298 | $1,569 | $26,729 |
| 2018 | $994 | $28,298 | $1,569 | $26,729 |
| 2017 | $1,014 | $28,298 | $1,569 | $26,729 |
| 2016 | $1,042 | $28,298 | $1,569 | $26,729 |
| 2015 | $1,015 | $28,298 | $1,569 | $26,729 |
| 2014 | $1,325 | $28,298 | $1,569 | $26,729 |
| 2013 | $1,325 | $23,604 | $1,309 | $22,295 |
Property History
| Date | Event | Price | Change | Sq Ft Price |
|---|---|---|---|---|
| 04/28/2025 04/28/25 | For Sale | $135,000 | -- | $95 / Sq Ft |
Purchase History
| Date | Type | Sale Price | Title Company |
|---|---|---|---|
| Executors Deed | $67,000 | None Available |
Source: RMLS Alliance
MLS Number: EB457697
APN: 12-26-351-005
- 111 N 6th St
- 000 E Lynchberg Rd
- 17018 E Thompson Rd
- 0000 N Stanford Ln
- 13737 N Falcon Ln
- 901 W 4th St
- 0000 4th St
- 0 E Gun Creek Rd
- 12522 N Dartmouth Ln
- 15079 E Gibson Rd
- 10531 N Spring Garden Ln
- 14327 McRaven Ln
- 17989 E Fairfield Rd
- 13680 E Bakerville Rd
- 18802 E Fairfield Rd
- TBD Birdie Dr
- 18865 E Weber Rd
- 18550 E Hill St
- 10062 State Route 142
- 0000 N Maysville Ln
