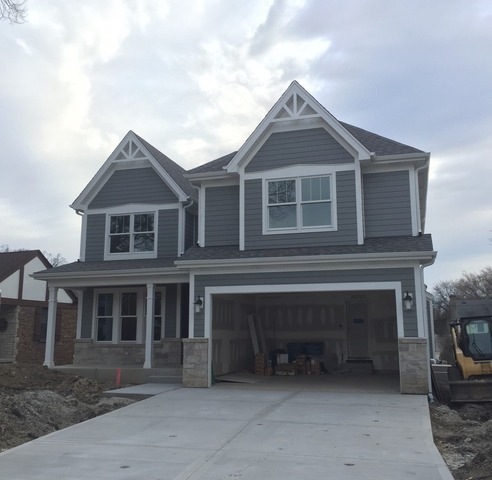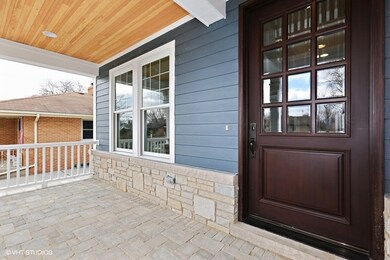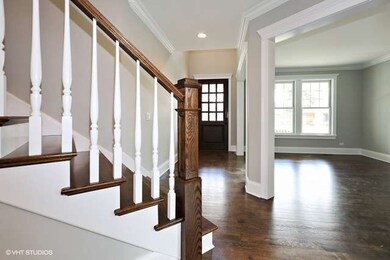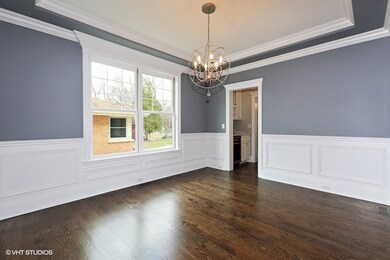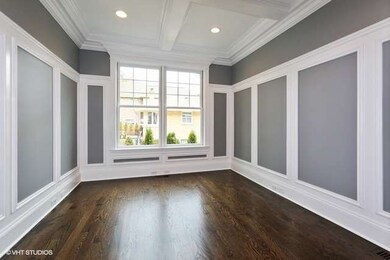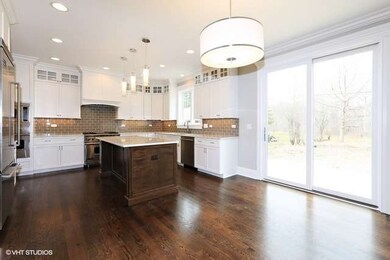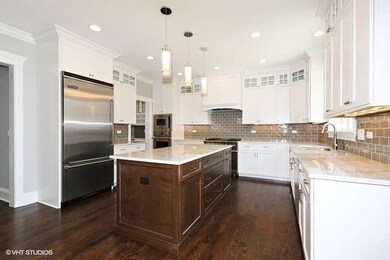
201 S Fairview Ave Elmhurst, IL 60126
Highlights
- Recreation Room
- Traditional Architecture
- Mud Room
- Hawthorne Elementary School Rated A
- Wood Flooring
- Home Gym
About This Home
As of July 2022Elmhurst new construction in sought after College View location. 4 Bedrooms, each with access to one of the 4 1/2 bathrooms. Gorgeous custom finishes through out. Spacious walk in pantry and butlers pantry. First floor office/den, second floor laundry. Full finished basement with 5th bedroom. Walk to town, train, schools, parks and library. Ready for occupancy now.
Last Buyer's Agent
@properties Christie's International Real Estate License #471009570

Home Details
Home Type
- Single Family
Est. Annual Taxes
- $23,611
Year Built
- 2015
Parking
- Attached Garage
- Driveway
- Parking Included in Price
- Garage Is Owned
Home Design
- Traditional Architecture
- Slab Foundation
- Asphalt Shingled Roof
- Stone Siding
Interior Spaces
- Mud Room
- Entrance Foyer
- Dining Area
- Recreation Room
- Utility Room with Study Area
- Laundry on upper level
- Home Gym
- Wood Flooring
Kitchen
- Breakfast Bar
- Butlers Pantry
- Kitchen Island
Bedrooms and Bathrooms
- Primary Bathroom is a Full Bathroom
- Separate Shower
Finished Basement
- Basement Fills Entire Space Under The House
- Finished Basement Bathroom
Utilities
- Forced Air Zoned Cooling and Heating System
- Heating System Uses Gas
- Lake Michigan Water
Additional Features
- Patio
- East or West Exposure
Listing and Financial Details
- Homeowner Tax Exemptions
Ownership History
Purchase Details
Home Financials for this Owner
Home Financials are based on the most recent Mortgage that was taken out on this home.Purchase Details
Home Financials for this Owner
Home Financials are based on the most recent Mortgage that was taken out on this home.Similar Homes in Elmhurst, IL
Home Values in the Area
Average Home Value in this Area
Purchase History
| Date | Type | Sale Price | Title Company |
|---|---|---|---|
| Warranty Deed | $1,275,000 | Chicago Title | |
| Warranty Deed | $993,500 | Attorney |
Mortgage History
| Date | Status | Loan Amount | Loan Type |
|---|---|---|---|
| Open | $1,083,750 | New Conventional | |
| Previous Owner | $819,500 | New Conventional | |
| Previous Owner | $894,150 | Adjustable Rate Mortgage/ARM |
Property History
| Date | Event | Price | Change | Sq Ft Price |
|---|---|---|---|---|
| 07/15/2022 07/15/22 | Sold | $1,275,000 | -0.8% | $363 / Sq Ft |
| 06/15/2022 06/15/22 | Pending | -- | -- | -- |
| 06/15/2022 06/15/22 | For Sale | $1,285,000 | +29.3% | $366 / Sq Ft |
| 06/03/2016 06/03/16 | Sold | $993,500 | +0.5% | $288 / Sq Ft |
| 04/21/2016 04/21/16 | Pending | -- | -- | -- |
| 09/24/2015 09/24/15 | For Sale | $989,000 | +241.0% | $287 / Sq Ft |
| 09/18/2015 09/18/15 | Sold | $290,000 | -9.2% | -- |
| 08/30/2015 08/30/15 | Pending | -- | -- | -- |
| 07/20/2015 07/20/15 | For Sale | $319,500 | -- | -- |
Tax History Compared to Growth
Tax History
| Year | Tax Paid | Tax Assessment Tax Assessment Total Assessment is a certain percentage of the fair market value that is determined by local assessors to be the total taxable value of land and additions on the property. | Land | Improvement |
|---|---|---|---|---|
| 2024 | $23,611 | $399,783 | $83,073 | $316,710 |
| 2023 | $21,958 | $369,690 | $76,820 | $292,870 |
| 2022 | $20,588 | $345,530 | $73,860 | $271,670 |
| 2021 | $20,087 | $336,930 | $72,020 | $264,910 |
| 2020 | $19,319 | $329,550 | $70,440 | $259,110 |
| 2019 | $18,930 | $313,320 | $66,970 | $246,350 |
| 2018 | $21,065 | $346,020 | $63,380 | $282,640 |
| 2017 | $20,626 | $329,730 | $60,400 | $269,330 |
| 2016 | $13,369 | $56,900 | $56,900 | $0 |
| 2015 | $7,306 | $114,220 | $53,010 | $61,210 |
| 2014 | $3,046 | $105,460 | $42,080 | $63,380 |
| 2013 | $2,969 | $106,940 | $42,670 | $64,270 |
Agents Affiliated with this Home
-
Yvonne Despinich

Seller's Agent in 2022
Yvonne Despinich
@ Properties
(630) 989-9500
80 in this area
115 Total Sales
-
Colleen Navigato

Buyer's Agent in 2022
Colleen Navigato
Compass
(708) 989-0989
3 in this area
111 Total Sales
-
Tom Makinney

Seller's Agent in 2016
Tom Makinney
Compass
(331) 642-8389
115 in this area
222 Total Sales
-
Maria Gracik

Seller Co-Listing Agent in 2016
Maria Gracik
@ Properties
(630) 306-7882
47 in this area
79 Total Sales
-
Frances Regan

Seller's Agent in 2015
Frances Regan
Berkshire Hathaway HomeServices Prairie Path REALT
(630) 373-1113
4 in this area
4 Total Sales
Map
Source: Midwest Real Estate Data (MRED)
MLS Number: MRD09047489
APN: 06-02-311-005
- 206 S Hawthorne Ave
- 508 W Alma St
- 452 W Alma St
- 465 W Alexander Blvd
- 255 S West Ave Unit 308
- 505 W Alexander Blvd
- 120 N Walnut St
- 412 S Rex Blvd
- 659 W Albert St
- 223 Bonnie Brae Ave
- 284 N Highland Ave
- 105 S Cottage Hill Ave Unit 303
- 285 N Ridgeland Ave
- 193 N Elm Ave
- 245 N Myrtle Ave
- 111 N Larch Ave Unit 206
- 211 N Hwy N
- 396 S Washington St
- 102 E Adelia St
- 145 S York St Unit 504
