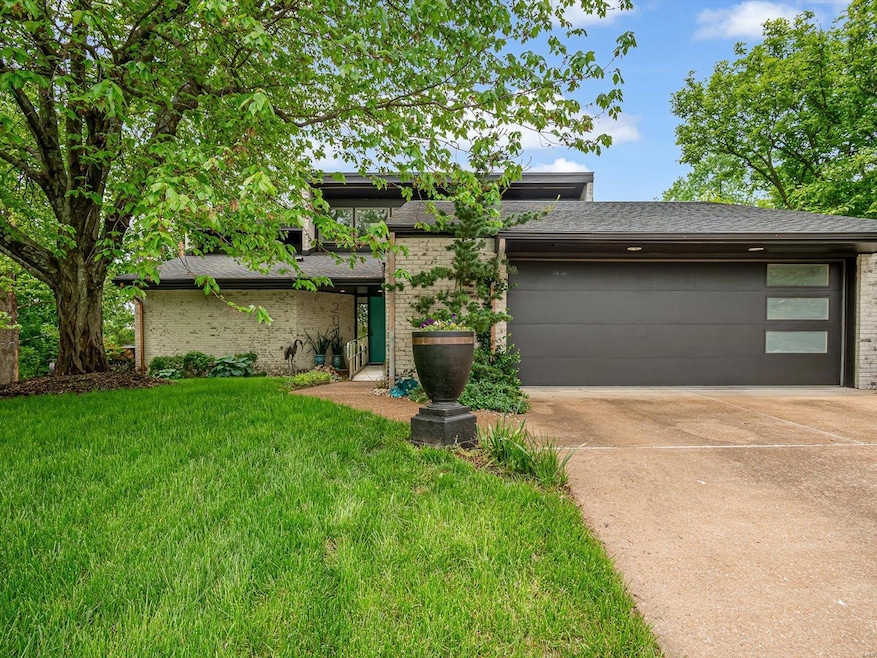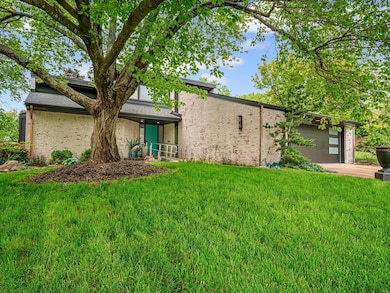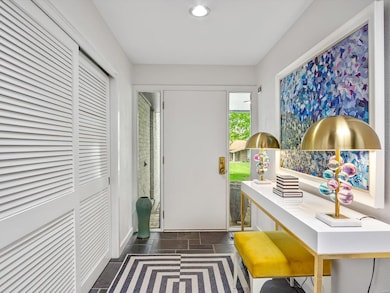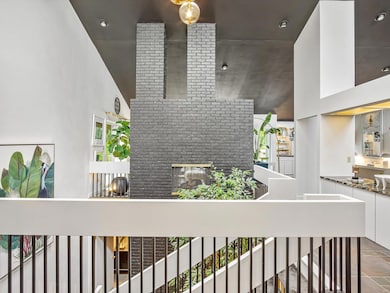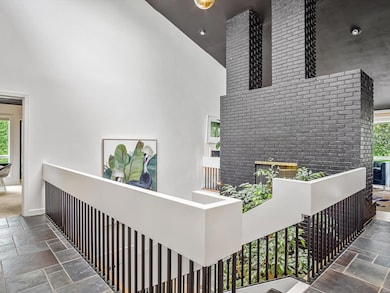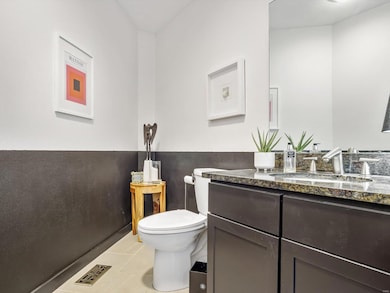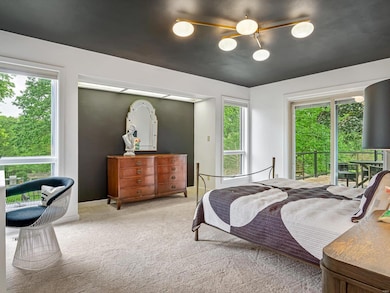
201 S Fairway Dr Belleville, IL 62223
Estimated payment $3,063/month
Highlights
- Contemporary Architecture
- 2 Car Attached Garage
- Brick Veneer
- Living Room with Fireplace
- Eat-In Kitchen
- Patio
About This Home
This unique custom home by architecht EW Reichart has over 4,000 SF of living space. Upon entry be captivated by 18' vaulted ceilings, custom windows, a striking black onyx full brick fireplace, new hardwood flooring and fresh paint. The glass atrium features a live ficus. The spacious dining area and living room lead into a gourmet kitchen with marble counter tops and an island. Let's not forget the sunroom for some midday relaxation. The lower level is recently updated with a full bar, tv area, a second kitchen, a bedroom with egress window and another room with a closet, perfect for an office. Significant landscaping and patio enhancements have been done over the last couple years making it a great place BBQs, along with the fenced in backyard. New roof- 2024. You won't want to miss out on this one of a kind home. Call your favorite agent today to schedule a showing! Additional Rooms: Sun Room
Home Details
Home Type
- Single Family
Est. Annual Taxes
- $7,377
Year Built
- Built in 1981
HOA Fees
- $6 Monthly HOA Fees
Parking
- 2 Car Attached Garage
Home Design
- Contemporary Architecture
- Traditional Architecture
- Brick Veneer
Interior Spaces
- 1-Story Property
- Living Room with Fireplace
- 2 Fireplaces
Kitchen
- Eat-In Kitchen
- Microwave
- Dishwasher
- Disposal
Bedrooms and Bathrooms
- 3 Bedrooms
Laundry
- Dryer
- Washer
Partially Finished Basement
- Basement Fills Entire Space Under The House
- Fireplace in Basement
- Bedroom in Basement
- Finished Basement Bathroom
- Basement Window Egress
Schools
- Signal Hill Dist 181 Elementary And Middle School
- Belleville High School-West
Utilities
- Forced Air Heating and Cooling System
- No Utilities
Additional Features
- Patio
- 0.25 Acre Lot
Listing and Financial Details
- Assessor Parcel Number 07-02.0-405-017
Map
Home Values in the Area
Average Home Value in this Area
Tax History
| Year | Tax Paid | Tax Assessment Tax Assessment Total Assessment is a certain percentage of the fair market value that is determined by local assessors to be the total taxable value of land and additions on the property. | Land | Improvement |
|---|---|---|---|---|
| 2024 | $7,899 | $95,875 | $13,820 | $82,055 |
| 2023 | $7,377 | $86,025 | $12,400 | $73,625 |
| 2022 | $6,116 | $78,062 | $11,252 | $66,810 |
| 2021 | $5,812 | $72,475 | $10,447 | $62,028 |
| 2020 | $5,196 | $63,944 | $10,164 | $53,780 |
| 2019 | $5,160 | $63,944 | $10,164 | $53,780 |
| 2018 | $4,997 | $61,102 | $9,712 | $51,390 |
| 2017 | $5,473 | $56,905 | $9,045 | $47,860 |
| 2016 | $6,099 | $66,132 | $8,593 | $57,539 |
| 2014 | $5,092 | $66,511 | $8,642 | $57,869 |
| 2013 | $6,192 | $70,960 | $9,220 | $61,740 |
Property History
| Date | Event | Price | Change | Sq Ft Price |
|---|---|---|---|---|
| 06/17/2025 06/17/25 | Price Changed | $449,000 | -4.5% | $108 / Sq Ft |
| 05/27/2025 05/27/25 | Price Changed | $470,000 | -4.1% | $113 / Sq Ft |
| 05/08/2025 05/08/25 | For Sale | $490,000 | 0.0% | $117 / Sq Ft |
| 05/07/2025 05/07/25 | Off Market | $490,000 | -- | -- |
| 11/01/2022 11/01/22 | Sold | $360,000 | 0.0% | $86 / Sq Ft |
| 07/21/2022 07/21/22 | Off Market | $360,000 | -- | -- |
| 07/21/2022 07/21/22 | Price Changed | $369,900 | -2.6% | $89 / Sq Ft |
| 07/21/2022 07/21/22 | For Sale | $379,900 | +38.1% | $91 / Sq Ft |
| 07/31/2020 07/31/20 | Sold | $275,000 | 0.0% | $67 / Sq Ft |
| 06/25/2020 06/25/20 | For Sale | $275,000 | -- | $67 / Sq Ft |
Purchase History
| Date | Type | Sale Price | Title Company |
|---|---|---|---|
| Warranty Deed | $360,000 | Community Title | |
| Warranty Deed | $275,000 | Accommodation | |
| Interfamily Deed Transfer | -- | Town & Country Title Co | |
| Deed | $175,000 | Town & Country Title Co | |
| Interfamily Deed Transfer | -- | -- |
Mortgage History
| Date | Status | Loan Amount | Loan Type |
|---|---|---|---|
| Open | $380,000 | New Conventional | |
| Previous Owner | $220,000 | New Conventional | |
| Previous Owner | $140,000 | New Conventional |
Similar Homes in the area
Source: MARIS MLS
MLS Number: MIS25030126
APN: 07-02.0-405-017
- 101 E Fairway Dr
- 121 E Fairway Dr
- 210 E Fairway Dr
- 601 Oak Hill Dr
- 12 Pebble Hill Dr
- 616 Oak Hill Dr
- 521 S 74th St Unit 7
- 121 Country Club Place
- 74 Country Club Place
- 841 Wilshire Dr
- 211 Country Club Ln
- 7522 Claymont Ct Unit 3
- 7510 Claymont Ct Unit 4
- 8000 W Main St
- 1103 Hampton Ct
- 7617 Baxter Dr
- 8118 W A St
- 7304 Northern Dr
- 7513 W Main St
- 14 S 87th St
- 3 Briargate Ln
- 1 Briargate Ln
- 1 Briargate Ln
- 6900 W Main St
- 11 Nottingham Ln Unit 11 Nottingham
- 47 Nottingham Ln Unit B
- 65 Hi-Pointe Dr
- 7235 Westfield Plaza Dr
- 114 Lauren Cir
- 9902 W Main St Unit 4
- 15 Edwards Ln
- 5787 Brett Michael Ln
- 201 Bellevue Park Dr Unit 3
- 8919 Hillslope Dr
- 211 N 47th St
- 4516 W Main St Unit 1
- 230 N 45th St
- 4500 W Washington St Unit D-3
- 4500 W Washington St Unit B-7
- 8 N 45th St Unit 8
