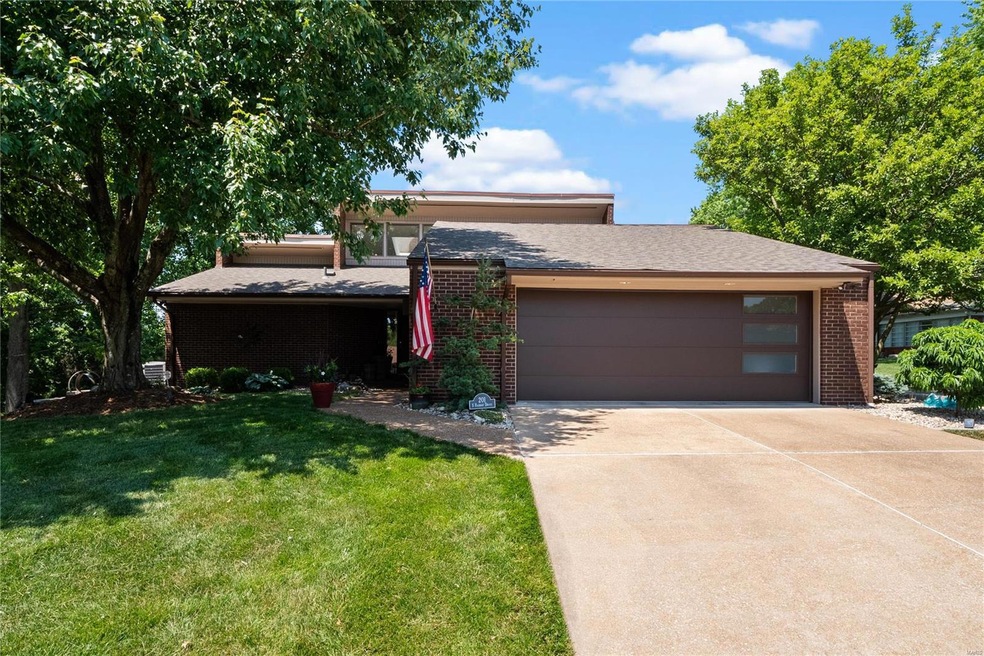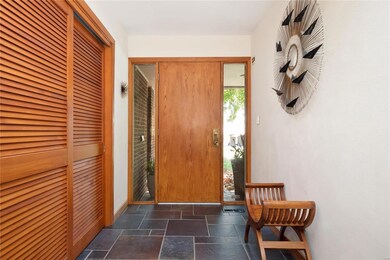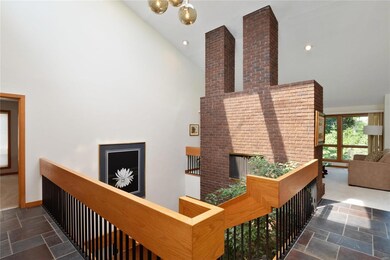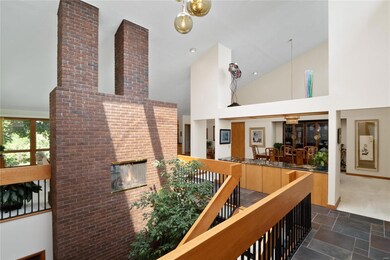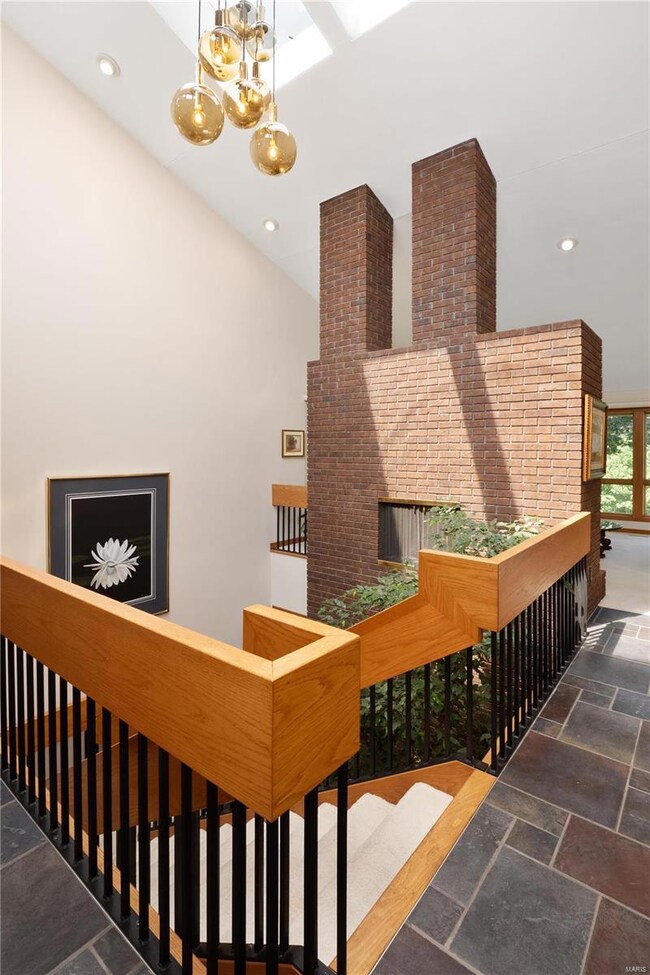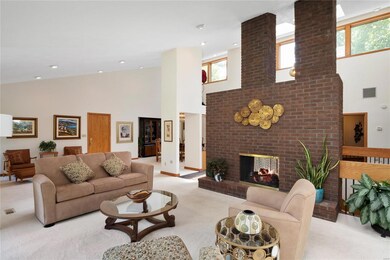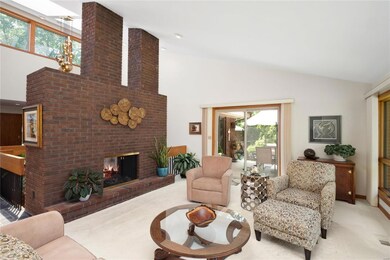
201 S Fairway Dr Belleville, IL 62223
Highlights
- Primary Bedroom Suite
- Contemporary Architecture
- Vaulted Ceiling
- Open Floorplan
- Family Room with Fireplace
- Backs to Trees or Woods
About This Home
As of November 2022Contemporary atrium ranch in Powder Mill Woods designed by local architect EW Reichert. This is the ultimate home for entertaining with over 4000 square foot of finished living area. As you walk in the front door the home opens up to the 18 foot vaulted ceiling, lots of windows and atrium with a live ficus tree. There is a master bedroom suite on the main floor and another master in lower level, perfect for guests or a parent. Almost the entire lower level is finished with recent updates too numerous to mention. There is a large elevated patio off the living room and another patio off the sunroom for enjoying the peaceful outdoors. Gourmet kitchen with Jenn Air appliances and island with second sink. Two gas fireplaces, wet bar in dining area, full bar in lower level, second kitchen in lower level, oversized garage.
Last Agent to Sell the Property
Kelly Wyatt-Bisciotti
Coldwell Banker Brown Realtors License #475141018 Listed on: 06/25/2020

Home Details
Home Type
- Single Family
Est. Annual Taxes
- $7,377
Year Built
- Built in 1981
Lot Details
- 0.25 Acre Lot
- Backs to Trees or Woods
HOA Fees
- $4 Monthly HOA Fees
Parking
- 2 Car Attached Garage
- Oversized Parking
- Garage Door Opener
- Additional Parking
Home Design
- Contemporary Architecture
- Ranch Style House
- Brick or Stone Mason
Interior Spaces
- Open Floorplan
- Wet Bar
- Central Vacuum
- Built-in Bookshelves
- Vaulted Ceiling
- Skylights
- Gas Fireplace
- Family Room with Fireplace
- 2 Fireplaces
- Living Room with Fireplace
- Combination Dining and Living Room
- Sun or Florida Room
Kitchen
- Electric Oven or Range
- Microwave
- Dishwasher
- Kitchen Island
- Disposal
Bedrooms and Bathrooms
- 2 Bedrooms | 1 Primary Bedroom on Main
- Primary Bedroom Suite
- Walk-In Closet
- Primary Bathroom is a Full Bathroom
- In-Law or Guest Suite
- Whirlpool Bathtub
Laundry
- Dryer
- Washer
Partially Finished Basement
- Basement Fills Entire Space Under The House
- Fireplace in Basement
- Finished Basement Bathroom
- Basement Window Egress
Outdoor Features
- Patio
Schools
- Harmony Emge Dist 175 Elementary And Middle School
- Belleville High School-West
Utilities
- Forced Air Heating and Cooling System
- Two Heating Systems
- Heat Pump System
- Electric Water Heater
Listing and Financial Details
- Home Protection Policy
- Assessor Parcel Number 07-02.0-405-017
Ownership History
Purchase Details
Home Financials for this Owner
Home Financials are based on the most recent Mortgage that was taken out on this home.Purchase Details
Home Financials for this Owner
Home Financials are based on the most recent Mortgage that was taken out on this home.Purchase Details
Home Financials for this Owner
Home Financials are based on the most recent Mortgage that was taken out on this home.Purchase Details
Home Financials for this Owner
Home Financials are based on the most recent Mortgage that was taken out on this home.Purchase Details
Similar Homes in Belleville, IL
Home Values in the Area
Average Home Value in this Area
Purchase History
| Date | Type | Sale Price | Title Company |
|---|---|---|---|
| Warranty Deed | $360,000 | Community Title | |
| Warranty Deed | $275,000 | Accommodation | |
| Interfamily Deed Transfer | -- | Town & Country Title Co | |
| Deed | $175,000 | Town & Country Title Co | |
| Interfamily Deed Transfer | -- | -- |
Mortgage History
| Date | Status | Loan Amount | Loan Type |
|---|---|---|---|
| Open | $380,000 | New Conventional | |
| Previous Owner | $220,000 | New Conventional | |
| Previous Owner | $140,000 | New Conventional |
Property History
| Date | Event | Price | Change | Sq Ft Price |
|---|---|---|---|---|
| 05/27/2025 05/27/25 | Price Changed | $470,000 | -4.1% | $113 / Sq Ft |
| 05/08/2025 05/08/25 | For Sale | $490,000 | 0.0% | $117 / Sq Ft |
| 05/07/2025 05/07/25 | Off Market | $490,000 | -- | -- |
| 11/01/2022 11/01/22 | Sold | $360,000 | 0.0% | $86 / Sq Ft |
| 07/21/2022 07/21/22 | Off Market | $360,000 | -- | -- |
| 07/21/2022 07/21/22 | Price Changed | $369,900 | -2.6% | $89 / Sq Ft |
| 07/21/2022 07/21/22 | For Sale | $379,900 | +38.1% | $91 / Sq Ft |
| 07/31/2020 07/31/20 | Sold | $275,000 | 0.0% | $67 / Sq Ft |
| 06/25/2020 06/25/20 | For Sale | $275,000 | -- | $67 / Sq Ft |
Tax History Compared to Growth
Tax History
| Year | Tax Paid | Tax Assessment Tax Assessment Total Assessment is a certain percentage of the fair market value that is determined by local assessors to be the total taxable value of land and additions on the property. | Land | Improvement |
|---|---|---|---|---|
| 2023 | $7,377 | $86,025 | $12,400 | $73,625 |
| 2022 | $6,116 | $78,062 | $11,252 | $66,810 |
| 2021 | $5,812 | $72,475 | $10,447 | $62,028 |
| 2020 | $5,196 | $63,944 | $10,164 | $53,780 |
| 2019 | $5,160 | $63,944 | $10,164 | $53,780 |
| 2018 | $4,997 | $61,102 | $9,712 | $51,390 |
| 2017 | $5,473 | $56,905 | $9,045 | $47,860 |
| 2016 | $6,099 | $66,132 | $8,593 | $57,539 |
| 2014 | $5,092 | $66,511 | $8,642 | $57,869 |
| 2013 | $6,192 | $70,960 | $9,220 | $61,740 |
Agents Affiliated with this Home
-
Ciera Duncan
C
Seller's Agent in 2025
Ciera Duncan
Keller Williams Marquee
(618) 806-1508
1 Total Sale
-
Jasmine Spraggins
J
Seller Co-Listing Agent in 2025
Jasmine Spraggins
Keller Williams Marquee
104 in this area
188 Total Sales
-
Gerry Davidson

Seller's Agent in 2022
Gerry Davidson
Prestige Realty Group
(618) 779-9000
49 in this area
92 Total Sales
-

Buyer's Agent in 2022
Holly Norton
The Virtual Realty Group
(618) 779-9966
22 in this area
86 Total Sales
-

Seller's Agent in 2020
Kelly Wyatt-Bisciotti
Coldwell Banker Brown Realtors
(618) 960-5393
Map
Source: MARIS MLS
MLS Number: MIS20042515
APN: 07-02.0-405-017
- 100 Paddock Rd
- 121 E Fairway Dr
- 6 Red Fox Rd
- 601 Oak Hill Dr
- 616 Oak Hill Dr
- 125 Country Club Place
- 121 Country Club Place
- 74 Country Club Place
- 809 Deer Run Rd
- 211 Country Club Ln
- 22 Briarwood Dr
- 245 Oliver Lee Dr
- 1404 Hampton Ct
- 1103 Hampton Ct
- 20 S 86th St
- 7617 Baxter Dr
- 7304 Northern Dr
- 14 S 87th St
- 7312 Foley Dr
- 31 S 88th St
