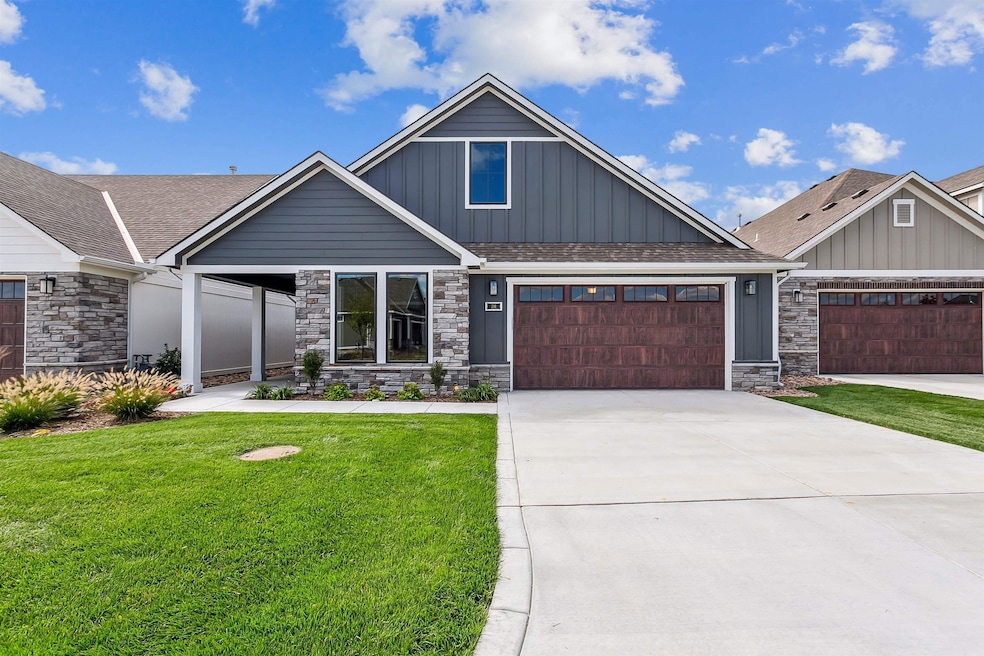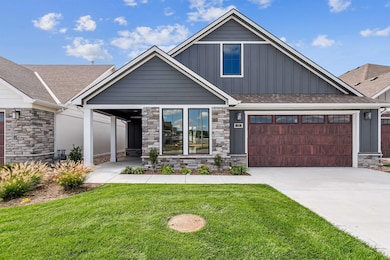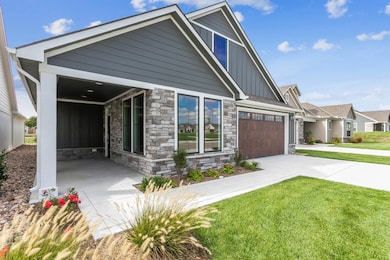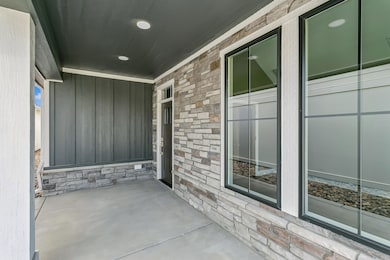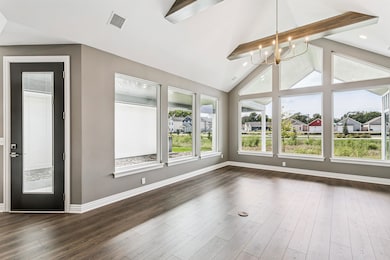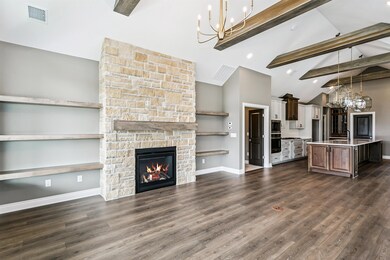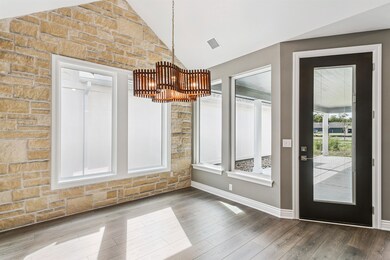201 S Heritage Way Andover, KS 67002
Estimated payment $3,621/month
Highlights
- Fitness Center
- Vaulted Ceiling
- Mud Room
- Sunflower Elementary School Rated A-
- Bonus Room
- Community Pool
About This Home
This is the Verona Model form Perfection builders. But this Verona is unlike any that you have seen yet. You must come and see the full vaulted Living Room, Dining Room and Kitchen, full on WOW factor! The custom cabinets in the Kitchen with the gas cooktop will leave you speechless. The Owners suite has 2 walk-in closets, and one is the concrete safe room! Large owner's suite that has access to the Full side and rear covered patio. Walk-in pantry, large tile walk-in shower, large laundry room, oversized 2-car garage. Come see why you deserve to incredible easy lifestyle you only get in a perfection builders' Courtyard development. This is truly a one-of-a-kind home.
Home Details
Home Type
- Single Family
Est. Annual Taxes
- $1,297
Year Built
- Built in 2025
Lot Details
- 7,841 Sq Ft Lot
- Sprinkler System
HOA Fees
- $212 Monthly HOA Fees
Parking
- 2 Car Attached Garage
Home Design
- Patio Home
- Composition Roof
Interior Spaces
- 2,248 Sq Ft Home
- 1-Story Property
- Vaulted Ceiling
- Ceiling Fan
- Gas Fireplace
- Mud Room
- Living Room
- Formal Dining Room
- Home Office
- Bonus Room
Kitchen
- Walk-In Pantry
- Microwave
- Dishwasher
- Disposal
Flooring
- Carpet
- Luxury Vinyl Tile
Bedrooms and Bathrooms
- 2 Bedrooms
- Walk-In Closet
- 2 Full Bathrooms
Laundry
- Laundry Room
- Laundry on main level
- 220 Volts In Laundry
Accessible Home Design
- Stepless Entry
Outdoor Features
- Covered Deck
- Covered Patio or Porch
- Storm Cellar or Shelter
Schools
- Sunflower Elementary School
- Andover Central High School
Utilities
- Forced Air Heating and Cooling System
- Heating System Uses Natural Gas
Listing and Financial Details
- Assessor Parcel Number 008-304-20-0-30-01-072.00-0
Community Details
Overview
- Association fees include lawn service, snow removal, gen. upkeep for common ar
- $750 HOA Transfer Fee
- Built by Perfection Builders
- Heritage Subdivision
- Greenbelt
Recreation
- Fitness Center
- Community Pool
- Jogging Path
Map
Home Values in the Area
Average Home Value in this Area
Property History
| Date | Event | Price | List to Sale | Price per Sq Ft |
|---|---|---|---|---|
| 06/07/2025 06/07/25 | Price Changed | $626,274 | +0.2% | $279 / Sq Ft |
| 05/12/2025 05/12/25 | For Sale | $625,243 | -- | $278 / Sq Ft |
Source: South Central Kansas MLS
MLS Number: 655608
- 233 S Heritage Way
- 727 E Lexington Ln
- Salerno Plan at The Courtyards at The Heritage
- Provenance Plan at The Courtyards at The Heritage
- Torino II Plan at The Courtyards at The Heritage
- 731 E Lexington Ln
- Capri IV Plan at The Courtyards at The Heritage
- Portico Tandem Garage Plan at The Courtyards at The Heritage
- Casina Plan at The Courtyards at The Heritage
- Palazzo Plan at The Courtyards at The Heritage
- Verona Plan at The Courtyards at The Heritage
- Promenade Plan at The Courtyards at The Heritage
- Promenade III Plan at The Courtyards at The Heritage
- Portico + Plan at The Courtyards at The Heritage
- 205 S Heritage Way
- 202 S Legacy Way
- 622 E Lexington Ln
- 137 S Legacy Way
- 135 S Heritage Way
- 421 E Lexington Ln
- 107 S Shay Rd
- 400 S Heritage Way
- 415 S Sunset Dr Unit 423-7
- 711 Cloud Ave
- 340 S Pitchers Ct
- 300 S 127th St E
- 13609 E Pawnee Rd
- 321 N Jackson Heights St
- 12944 E Blake St
- 12942 E Blake St
- 12938 E Blake St
- 12948 E Blake St
- 12936 E Blake St
- 10034 E Bayley Ct
- 10010 E Boston St
- 2925 N Boulder Dr
- 9450 E Corporate Hills Dr
- 1157 S Webb Rd
- 9400 E Lincoln St
- 9320 E Osie St
