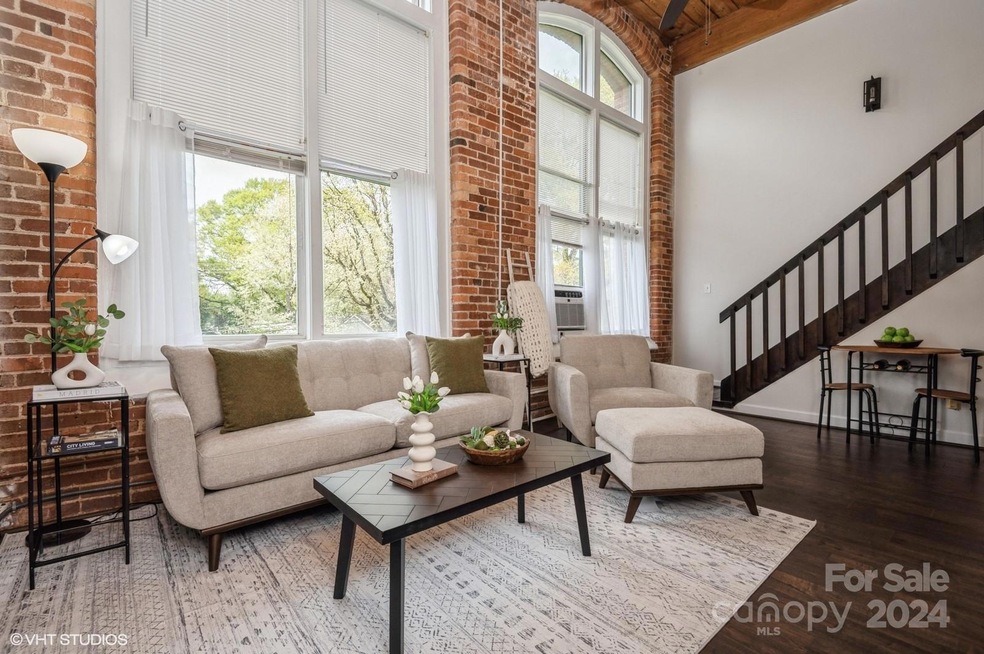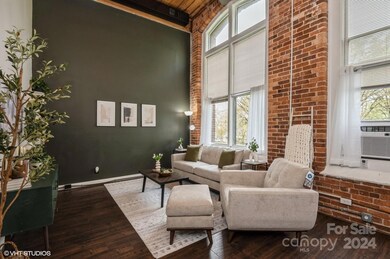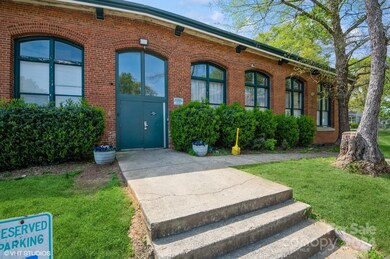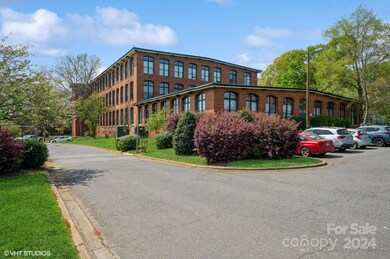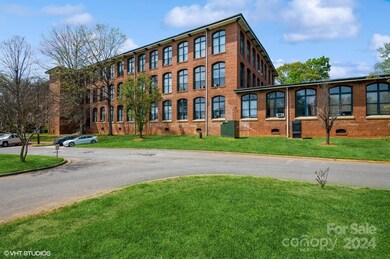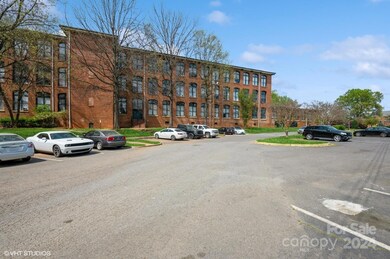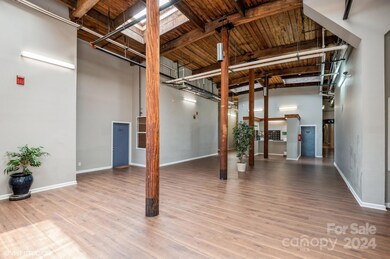
201 S Hoskins Rd Unit 214 Charlotte, NC 28208
Thomasboro-Hoskins NeighborhoodHighlights
- Open Floorplan
- Four Sided Brick Exterior Elevation
- Floor Furnace
- Cathedral Ceiling
About This Home
As of July 2024Motivated Seller!!!! Prepare to be WOWed by this completely updated 2 bedroom historic loft. Exposed beams, 17 foot ceilings and 12 foot elegantly arched windows create a timeless feel in a modern world. New bathroom, new floors, new dishwasher and a refreshed kitchen enhance the style of the unit. Location can not be beat as you are minutes from everything Uptown, the interstates and the airport. Property is staged and furnishings are included!!! Heating and cooling units will convey and the seller is providing a home warranty! This condo also qualifies for a historic tax credit making it even more affordable. Seller carries Loss Assessment coverage for $35 annually which provides $25000 per occurance in coverage. Seller will pay $200 in closing costs to offset this coverage. Additionally seller is offering to cover 1 years worth of HOA dues totally $4012. Make this home your new home today!!!!
Last Agent to Sell the Property
Coldwell Banker Realty Brokerage Email: jennifer.weiser@cbrealty.com License #289065 Listed on: 04/05/2024

Property Details
Home Type
- Condominium
Est. Annual Taxes
- $694
Year Built
- Built in 1905
HOA Fees
- $334 Monthly HOA Fees
Parking
- Parking Lot
Home Design
- Four Sided Brick Exterior Elevation
Interior Spaces
- 2-Story Property
- Open Floorplan
- Cathedral Ceiling
- Crawl Space
Kitchen
- Electric Oven
- Electric Cooktop
- Dishwasher
Bedrooms and Bathrooms
- 1 Full Bathroom
Schools
- Thomasboro Academy Elementary School
- Thomasboro Middle School
- West Charlotte High School
Utilities
- Cooling System Mounted In Outer Wall Opening
- Floor Furnace
Community Details
- Fox Ridge Lofts Coa, Phone Number (704) 313-9074
- Foxridge Lofts Condos
- Foxridge Lofts Subdivision
- Mandatory home owners association
Listing and Financial Details
- Assessor Parcel Number 063-069-42
Ownership History
Purchase Details
Home Financials for this Owner
Home Financials are based on the most recent Mortgage that was taken out on this home.Purchase Details
Home Financials for this Owner
Home Financials are based on the most recent Mortgage that was taken out on this home.Purchase Details
Home Financials for this Owner
Home Financials are based on the most recent Mortgage that was taken out on this home.Purchase Details
Similar Homes in Charlotte, NC
Home Values in the Area
Average Home Value in this Area
Purchase History
| Date | Type | Sale Price | Title Company |
|---|---|---|---|
| Warranty Deed | $188,000 | Traction Title Services | |
| Quit Claim Deed | -- | None Listed On Document | |
| Warranty Deed | $114,000 | None Available | |
| Warranty Deed | -- | None Available |
Mortgage History
| Date | Status | Loan Amount | Loan Type |
|---|---|---|---|
| Open | $174,600 | New Conventional | |
| Closed | $15,000 | New Conventional | |
| Previous Owner | $27,719 | Credit Line Revolving | |
| Previous Owner | $105,000 | New Conventional | |
| Previous Owner | $91,200 | New Conventional |
Property History
| Date | Event | Price | Change | Sq Ft Price |
|---|---|---|---|---|
| 07/29/2024 07/29/24 | Sold | $188,000 | 0.0% | $204 / Sq Ft |
| 05/23/2024 05/23/24 | Price Changed | $188,000 | -3.5% | $204 / Sq Ft |
| 04/20/2024 04/20/24 | Price Changed | $194,900 | -4.9% | $211 / Sq Ft |
| 04/05/2024 04/05/24 | For Sale | $204,900 | +79.7% | $222 / Sq Ft |
| 07/25/2018 07/25/18 | Sold | $114,000 | 0.0% | $117 / Sq Ft |
| 06/14/2018 06/14/18 | Pending | -- | -- | -- |
| 05/16/2018 05/16/18 | For Sale | $114,000 | -- | $117 / Sq Ft |
Tax History Compared to Growth
Tax History
| Year | Tax Paid | Tax Assessment Tax Assessment Total Assessment is a certain percentage of the fair market value that is determined by local assessors to be the total taxable value of land and additions on the property. | Land | Improvement |
|---|---|---|---|---|
| 2023 | $694 | $151,329 | $0 | $151,329 |
| 2022 | $594 | $97,000 | $0 | $97,000 |
| 2021 | $583 | $97,000 | $0 | $97,000 |
| 2020 | $575 | $97,000 | $0 | $97,000 |
| 2019 | $560 | $97,000 | $0 | $97,000 |
| 2018 | $462 | $59,200 | $30,000 | $29,200 |
| 2017 | $446 | $59,200 | $30,000 | $29,200 |
| 2016 | $437 | $59,200 | $30,000 | $29,200 |
| 2015 | -- | $59,200 | $30,000 | $29,200 |
| 2014 | $419 | $76,200 | $30,000 | $46,200 |
Agents Affiliated with this Home
-
Jennifer Weiser

Seller's Agent in 2024
Jennifer Weiser
Coldwell Banker Realty
(803) 524-3603
4 in this area
65 Total Sales
-
Kim Loring
K
Buyer's Agent in 2024
Kim Loring
EXP Realty LLC Ballantyne
(704) 654-8089
1 in this area
13 Total Sales
-
Jennifer Vick

Seller's Agent in 2018
Jennifer Vick
COMPASS
(704) 564-2808
1 in this area
183 Total Sales
-
D
Buyer's Agent in 2018
Dana Hendley
Dane Warren Real Estate
Map
Source: Canopy MLS (Canopy Realtor® Association)
MLS Number: 4121734
APN: 063-069-42
- 201 S Hoskins Rd Unit 132
- 201 S Hoskins Rd Unit 124
- 201 S Hoskins Rd Unit 313
- 201 S Hoskins Rd Unit 115
- 201 S Hoskins Rd Unit 136
- 4331 Knollcrest Dr
- 4414 Birkdale Dr
- 232 Cromer St
- 4914 Ridgeley Dr
- 4501 Knollcrest Dr
- 4500 Ridgeley Dr
- 4308 Welling Ave
- 4553 Morgan St
- 4319 Hovis Rd
- 4510 Wildwood Ave
- 538 Williamson St
- 3812 Odom Ave
- 3808 Odom Ave
- 3804 Odom Way
- 301 Honeywood Ave
