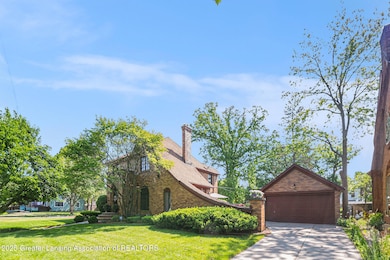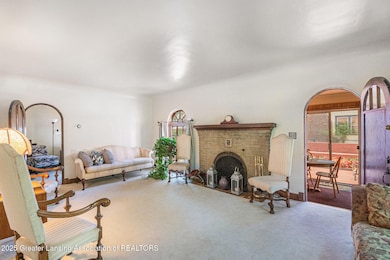201 S Jenison Ave Lansing, MI 48915
Westside NeighborhoodEstimated payment $1,742/month
Highlights
- City View
- Deck
- Wood Flooring
- 0.72 Acre Lot
- Property is near public transit
- 3-minute walk to Letts Park
About This Home
Spanish Tudor, 2 story "all" brick home with a sloped roof that says Spanish Tudor. Per a an historical article held by seller this unique tudor style is the only one in this community. The first floor den can be used as a 4th bedroom as there is also a rec room in basement. 1 1/2 baths; Bonus room off primary BR. Owners love the nostalgic look of the 1940's in this home. See double brochure for more. Step into a piece of Lansing's history as you enter this nostalgic all brick tudor. Notice the details of the arched doors and windows. What you can't see are the hardwood floors underneath the carpets. Entertain family and friends in the oversized living room by the fireplace. Have breakfast or late night dinners in the screened-in 3 season room off the grand living room and adjacent to the huge deck overlooking the pristine lawn in the rear and the front. The formal dining room with it's original frosted chandelier invites you into it's elegance and for informal settings the breakfast nook is right next to the dining room which has a built in buffet. The charming kitchen has original cabinets that extend to the height of the ceiling with original hardware and stainless steel appliances. The kitchen door leads to the beautiful expansive back yard with a garden shed that can be converted to an outdoor kitchen space. The garden shed has electricity which is shut off from the garage. Yes, we mentioned this is a 4 bedroom with the first floor bedroom being used as a den; there is also a half bath on the first floor. The staircase to the upper level is graceful and leads to 3 generous sized bedrooms with hardwood floors. Enjoy the bonus room in the primary bedroom plus the cedar closet tucked away in the corner of the primary bedroom. The basement has plenty of storage, an office space and TV room as well.
Home Details
Home Type
- Single Family
Est. Annual Taxes
- $5,451
Year Built
- Built in 1928
Lot Details
- 0.72 Acre Lot
- Lot Dimensions are 113.4x153.8
- Wrought Iron Fence
- Vinyl Fence
- Electric Fence
- Landscaped
- Corner Lot
- Back Yard Fenced and Front Yard
Home Design
- Brick Exterior Construction
- Shingle Roof
- Concrete Perimeter Foundation
Interior Spaces
- 2-Story Property
- Built-In Features
- Woodwork
- Ceiling Fan
- Chandelier
- Wood Burning Fireplace
- Double Pane Windows
- Entrance Foyer
- Living Room with Fireplace
- Screened Porch
- City Views
Kitchen
- Breakfast Area or Nook
- Electric Oven
- Free-Standing Electric Oven
- Self-Cleaning Oven
- Induction Cooktop
- Stainless Steel Appliances
- Disposal
Flooring
- Wood
- Carpet
- Laminate
Bedrooms and Bathrooms
- 4 Bedrooms
- Main Floor Bedroom
- Cedar Closet
Laundry
- Washer and Dryer
- Laundry Chute
Basement
- Basement Fills Entire Space Under The House
- Laundry in Basement
- Basement Window Egress
Home Security
- Carbon Monoxide Detectors
- Fire Sprinkler System
Parking
- Detached Garage
- Front Facing Garage
- Garage Door Opener
- Additional Parking
Eco-Friendly Details
- Solar Water Heater
Outdoor Features
- Deck
- Patio
- Covered Courtyard
Location
- Property is near public transit
- City Lot
Utilities
- No Cooling
- Heating System Uses Steam
- 100 Amp Service
- Natural Gas Connected
- Gas Water Heater
- High Speed Internet
- Cable TV Available
Community Details
- No Home Owners Association
- Mcpherson Subdivision
Map
Home Values in the Area
Average Home Value in this Area
Tax History
| Year | Tax Paid | Tax Assessment Tax Assessment Total Assessment is a certain percentage of the fair market value that is determined by local assessors to be the total taxable value of land and additions on the property. | Land | Improvement |
|---|---|---|---|---|
| 2025 | $5,451 | $165,200 | $23,700 | $141,500 |
| 2024 | $44 | $152,300 | $23,700 | $128,600 |
| 2023 | $5,107 | $136,500 | $23,700 | $112,800 |
| 2022 | $4,596 | $126,600 | $17,800 | $108,800 |
| 2021 | $4,500 | $117,400 | $17,800 | $99,600 |
| 2020 | $4,474 | $109,100 | $17,800 | $91,300 |
| 2019 | $4,293 | $100,100 | $17,800 | $82,300 |
| 2018 | $4,018 | $94,700 | $17,800 | $76,900 |
| 2017 | $3,848 | $94,700 | $17,800 | $76,900 |
| 2016 | $3,679 | $81,700 | $17,800 | $63,900 |
| 2015 | $3,679 | $74,200 | $35,595 | $38,605 |
| 2014 | $3,679 | $67,200 | $28,000 | $39,200 |
Property History
| Date | Event | Price | List to Sale | Price per Sq Ft |
|---|---|---|---|---|
| 10/19/2025 10/19/25 | Price Changed | $245,000 | -5.8% | $83 / Sq Ft |
| 09/12/2025 09/12/25 | For Sale | $260,000 | -- | $88 / Sq Ft |
Source: Greater Lansing Association of Realtors®
MLS Number: 291209
APN: 01-01-17-330-002
- 1319 W Michigan Ave
- 1234 W Allegan St
- 1232 W Michigan Ave
- 1128 W Washtenaw St
- 1128 W Michigan Ave
- 1804 W Michigan Ave
- 1309 W Lenawee St
- 1632 Inverness Ave
- 1140 W Lenawee St
- 314 Memphis St
- 1128 W Lenawee St
- 1528 W Shiawassee St
- 602 S Jenison Ave
- 425 N Jenison Ave
- 1313 S Genesee Dr
- 1812 S Genesee Dr
- 416 N Martin Luther King Junior Blvd
- 418 N Martin Luther King Junior Blvd
- 422 N Martin Luther King Junior Blvd
- 518 N Jenison Ave
- 1109 W Washtenaw St Unit .5
- 820 W Ottawa St
- 1313 W Saginaw St
- 718 W Ionia St Unit 3
- 610 W Ottawa St
- 507 N Sycamore St
- 507 N Sycamore St
- 718 W Lapeer St
- 811 Clyde St
- 624 W Lapeer St
- 624 W Lapeer St
- 624 W Lapeer St
- 624 W Lapeer St
- 706 W Saginaw St
- 706 W Saginaw St
- 312 S Rosemary St Unit 312
- 323 N Walnut St
- 301 W Lenawee St
- 504 W Lapeer St Unit D
- 711 N Chestnut St







