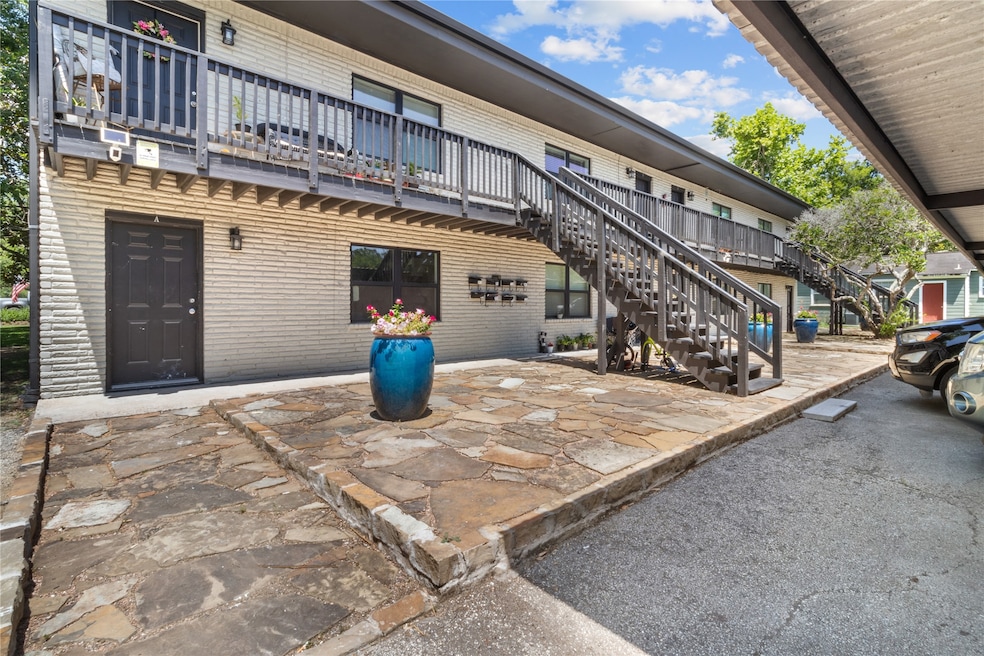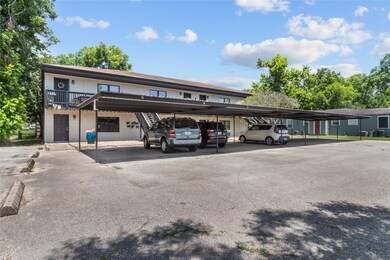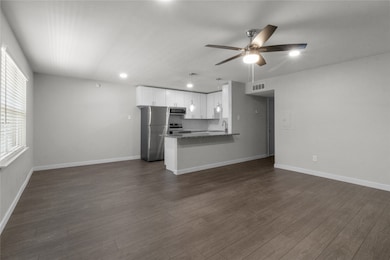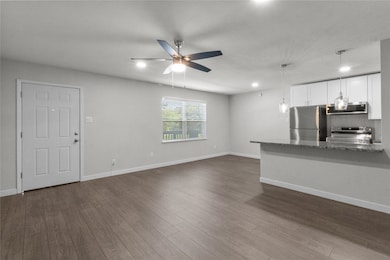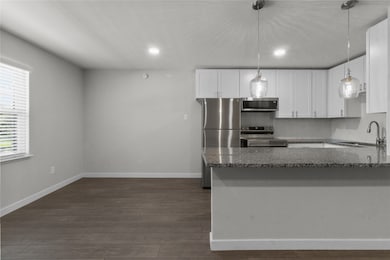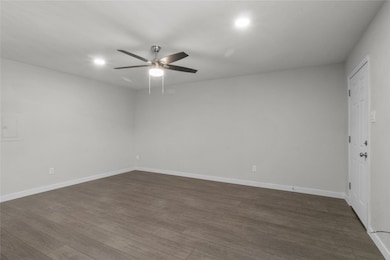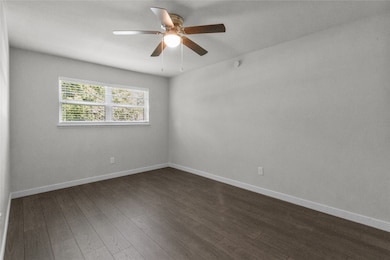201 S Kansas Ave League City, TX 77573
Estimated payment $5,831/month
Highlights
- Engineered Wood Flooring
- Granite Countertops
- Picnic Area
- League City Elementary School Rated A-
- Balcony
- 2-minute walk to Helen's Garden
About This Home
8-PLEX REMODELED AND READY! In the heart of League City's Historic District, open concept galley kitchen with bar area, stainless steel appliances including refrigerator, stove/oven, microwave and dishwasher. Two bedrooms, walk in closets and one bathroom tub in shower. Private complex, laundry facility on site located, landscaped backyard and outdoor community grill/covered patio/picnic table for gatherings. Conveniently reserved, covered parking in front of each unit. Monthly Rent Includes All Utilities (except cable/internet) Electric and A/C, water, trash, full-service, maintenance, outdoor perimeter security cameras and more. Great location, great investment! Call today - don't miss.
Home Details
Home Type
- Single Family
Est. Annual Taxes
- $6,914
Year Built
- Built in 1973
Lot Details
- 0.32 Acre Lot
- Private Entrance
- Cleared Lot
Home Design
- Brick Exterior Construction
- Composition Roof
Interior Spaces
- 4,110 Sq Ft Home
- 2-Story Property
- Ceiling Fan
- Window Treatments
- Engineered Wood Flooring
Kitchen
- Microwave
- Dishwasher
- Granite Countertops
Bedrooms and Bathrooms
- 2 Bedrooms
- 1 Full Bathroom
Parking
- 1 Car Garage
- Carport
Schools
- League City Elementary School
- Clear Creek Intermediate School
- Clear Creek High School
Additional Features
- Balcony
- Central Heating and Cooling System
Community Details
- Hough Subdivision
- Picnic Area
Map
Home Values in the Area
Average Home Value in this Area
Tax History
| Year | Tax Paid | Tax Assessment Tax Assessment Total Assessment is a certain percentage of the fair market value that is determined by local assessors to be the total taxable value of land and additions on the property. | Land | Improvement |
|---|---|---|---|---|
| 2025 | $5,761 | $550,000 | $15,400 | $534,600 |
| 2024 | $5,761 | $430,850 | $15,400 | $415,450 |
| 2023 | $5,761 | $287,230 | $15,400 | $271,830 |
| 2022 | $4,765 | $250,000 | $15,400 | $234,600 |
| 2021 | $5,642 | $250,000 | $15,400 | $234,600 |
| 2020 | $4,156 | $175,000 | $15,400 | $159,600 |
| 2019 | $3,494 | $140,000 | $15,400 | $124,600 |
| 2018 | $3,398 | $135,000 | $15,400 | $119,600 |
| 2017 | $3,783 | $150,000 | $15,400 | $134,600 |
| 2016 | $3,719 | $147,450 | $15,400 | $132,050 |
| 2015 | $1,682 | $147,450 | $15,400 | $132,050 |
| 2014 | $1,672 | $135,180 | $15,400 | $119,780 |
Property History
| Date | Event | Price | List to Sale | Price per Sq Ft |
|---|---|---|---|---|
| 11/10/2025 11/10/25 | For Sale | $999,000 | -- | $243 / Sq Ft |
Purchase History
| Date | Type | Sale Price | Title Company |
|---|---|---|---|
| Vendors Lien | -- | American Title Co Dp |
Mortgage History
| Date | Status | Loan Amount | Loan Type |
|---|---|---|---|
| Open | $240,000 | Commercial |
Source: Houston Association of REALTORS®
MLS Number: 8559009
APN: 4090-0004-0005-000
- 211 S Iowa Ave
- Lucas Plan at Legacy
- Morgan Plan at Legacy
- Colleyville Plan at Legacy
- Kempner Plan at Legacy
- Roscoe Plan at Legacy
- Carmine Plan at Legacy
- Avery Plan at Legacy
- Ingleside Plan at Legacy
- 4916 Harbor Brooks Ln
- 813 3rd St
- 1101 E Main St
- 499 N Illinois Ave
- 404 W 3rd St
- 1317 3rd St
- 415 Perkins Ave
- 702 David Ave
- 0 2nd St Unit 76042858
- 101 E Walker St
- 1514 2nd St
- 614 Elmore St
- 816 2nd St
- 906 2nd St
- 4901 Finns Landing St
- 1101 E Main St
- 1016 E Walker St Unit 1
- 509 David Ave
- 743 S Iowa Ave
- 412 Waco Ave
- 418 Waco Ave
- 605 David Ave
- 310 Houston Ave
- 803 Beaumont St
- 818 Oak Lodge Ct
- 403 Vance St
- 603 Landrum Ave
- 1513 Sherl St
- 521 Cedar Ave
- 806 Danna St
- 2004 St Christopher Ave
