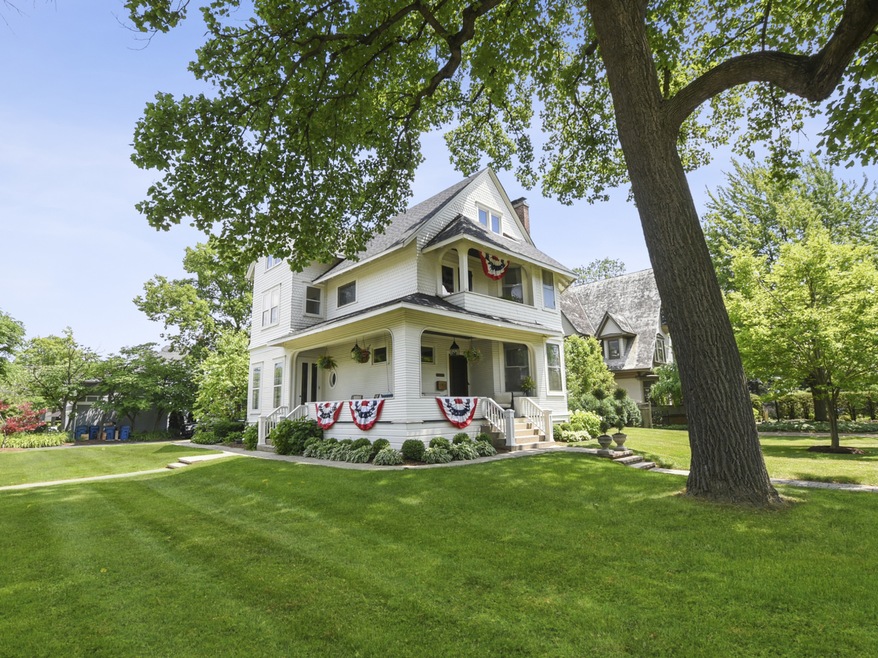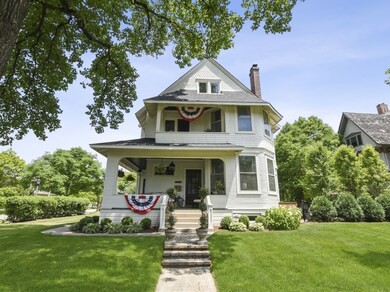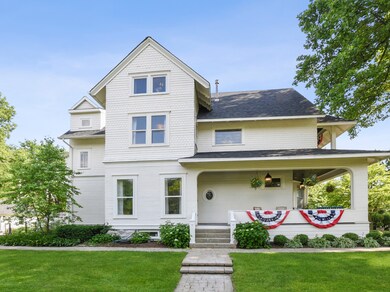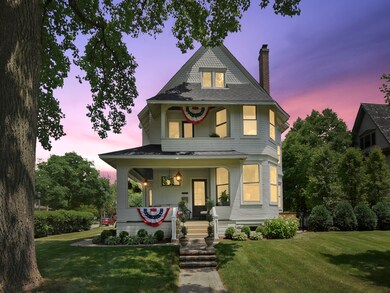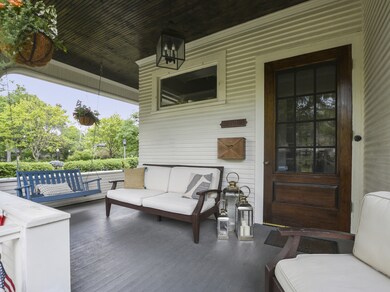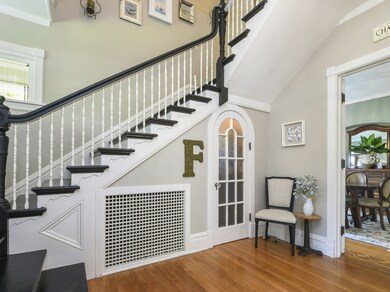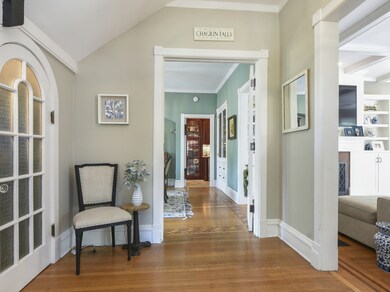
201 S La Grange Rd La Grange, IL 60525
Estimated Value: $799,000 - $1,209,000
Highlights
- The property is located in a historic district
- Property is near a park
- Wood Flooring
- Cossitt Avenue Elementary School Rated A
- Vaulted Ceiling
- 1-minute walk to Kiwanis Park
About This Home
As of August 2020A quintessential La Grange Victorian that is the perfect blend of old-world charm and contemporary design with materials found in high-end construction homes today. Located on a corner among other stately homes in the heart of vibrant downtown La Grange, enjoy the convenience of walking to exceptional dining and charming boutiques. This home has been thoughtfully re-designed from top to bottom. The first floor features an open kitchen with custom cabinetry and a large island, spacious dining room with a glass door to exit onto the wrap-around porch. The living area boasts a wood-burning fireplace, built-ins and extended parlor room and bar off the living area. Walk up the grand oak staircase and enter the second floor which features a master bedroom and en suite master bath that includes an oversized shower with marble tile, marble top double vanity and a cast-iron claw foot tub. Also, on the second floor are two generous-sized bedrooms, one of which includes a wood-burning fireplace, a full bathroom with marble tile, double vanity and shower/tub combo, and an office with a finished porch overlooking downtown La Grange. The third floor is the perfect spot for guests, nanny/au pair living or home office space. Three full bedrooms on the third floor with a newly renovated bath and shower. The most recent improvement is the finished basement! Custom cabinetry/storage with brushed gold hardware including the laundry room with so much storage. Many new windows, as well as original stained-glass windows that add the perfect romantic touch. The outdoor space is a true stunner. Located on a double lot, the owners have created a tranquil outdoor oasis by adding privacy trees, a fence and a large patio. This home was built for entertaining as it has hosted many families in the outdoor space and oversized wrap-around porch during the Annual La Grange Pet Parade. All the hard work of the renovation has been done and awaits a lucky family to run through the halls and enjoy the beauty for years to come.
Last Agent to Sell the Property
@properties Christie's International Real Estate License #475129286 Listed on: 06/29/2020

Home Details
Home Type
- Single Family
Est. Annual Taxes
- $8,168
Year Built | Renovated
- 1894 | 2016
Lot Details
- Southern Exposure
- East or West Exposure
- Dog Run
- Corner Lot
Parking
- Detached Garage
- Garage Transmitter
- Driveway
- Garage Is Owned
Home Design
- Victorian Architecture
- Stone Foundation
- Frame Construction
- Asphalt Shingled Roof
Interior Spaces
- Built-In Features
- Dry Bar
- Vaulted Ceiling
- Skylights
- Wood Burning Fireplace
- Mud Room
- Entrance Foyer
- Home Office
- Screened Porch
- Wood Flooring
Kitchen
- Breakfast Bar
- Walk-In Pantry
- Butlers Pantry
- Double Oven
- Microwave
- High End Refrigerator
- Dishwasher
- Wine Cooler
- Stainless Steel Appliances
- Kitchen Island
- Disposal
Bedrooms and Bathrooms
- Walk-In Closet
- Primary Bathroom is a Full Bathroom
- Soaking Tub
Laundry
- Dryer
- Washer
Finished Basement
- Basement Fills Entire Space Under The House
- Exterior Basement Entry
Eco-Friendly Details
- North or South Exposure
Outdoor Features
- Balcony
- Fire Pit
Location
- Property is near a park
- Property is near a bus stop
- The property is located in a historic district
Utilities
- Forced Air Zoned Heating and Cooling System
- Heating System Uses Gas
- Lake Michigan Water
Listing and Financial Details
- Homeowner Tax Exemptions
Ownership History
Purchase Details
Home Financials for this Owner
Home Financials are based on the most recent Mortgage that was taken out on this home.Purchase Details
Home Financials for this Owner
Home Financials are based on the most recent Mortgage that was taken out on this home.Purchase Details
Home Financials for this Owner
Home Financials are based on the most recent Mortgage that was taken out on this home.Purchase Details
Home Financials for this Owner
Home Financials are based on the most recent Mortgage that was taken out on this home.Similar Homes in the area
Home Values in the Area
Average Home Value in this Area
Purchase History
| Date | Buyer | Sale Price | Title Company |
|---|---|---|---|
| Powell Jon | $1,079,500 | Fidelity National Title | |
| Fogler Tim | $780,000 | Citywide Title Corporation | |
| Meyer Christopher W | $535,000 | -- | |
| Klonoski Michael | $374,000 | -- |
Mortgage History
| Date | Status | Borrower | Loan Amount |
|---|---|---|---|
| Previous Owner | Powell Jon | $863,600 | |
| Previous Owner | Fogler Timothy J | $126,200 | |
| Previous Owner | Fogler Tim | $627,000 | |
| Previous Owner | Fogler Tim | $624,000 | |
| Previous Owner | Meyer Christopher W | $300,000 | |
| Previous Owner | Meyer Christopher W | $301,212 | |
| Previous Owner | Meyer Christopher W | $300,700 | |
| Previous Owner | Meyer Christopher W | $270,000 | |
| Previous Owner | Meyer Christopher W | $270,000 | |
| Previous Owner | Klonoski Michael | $299,000 |
Property History
| Date | Event | Price | Change | Sq Ft Price |
|---|---|---|---|---|
| 08/10/2020 08/10/20 | Sold | $1,079,500 | -4.4% | $284 / Sq Ft |
| 07/09/2020 07/09/20 | Pending | -- | -- | -- |
| 06/29/2020 06/29/20 | For Sale | $1,129,000 | +44.7% | $297 / Sq Ft |
| 05/02/2016 05/02/16 | Sold | $780,000 | -6.0% | $202 / Sq Ft |
| 04/01/2016 04/01/16 | Pending | -- | -- | -- |
| 02/26/2016 02/26/16 | Price Changed | $829,700 | -2.4% | $215 / Sq Ft |
| 01/25/2016 01/25/16 | For Sale | $849,700 | -- | $220 / Sq Ft |
Tax History Compared to Growth
Tax History
| Year | Tax Paid | Tax Assessment Tax Assessment Total Assessment is a certain percentage of the fair market value that is determined by local assessors to be the total taxable value of land and additions on the property. | Land | Improvement |
|---|---|---|---|---|
| 2024 | $8,168 | $39,500 | $7,500 | $32,000 |
| 2023 | $8,168 | $39,500 | $7,500 | $32,000 |
| 2022 | $8,168 | $29,530 | $4,688 | $24,842 |
| 2021 | $8,328 | $29,528 | $4,687 | $24,841 |
| 2020 | $7,723 | $29,528 | $4,687 | $24,841 |
| 2019 | $10,286 | $39,000 | $4,312 | $34,688 |
| 2018 | $10,090 | $39,000 | $4,312 | $34,688 |
| 2017 | $10,275 | $39,000 | $4,312 | $34,688 |
| 2016 | $8,857 | $31,519 | $3,750 | $27,769 |
| 2015 | $8,262 | $31,519 | $3,750 | $27,769 |
| 2014 | $8,139 | $31,519 | $3,750 | $27,769 |
| 2013 | $7,829 | $30,949 | $3,750 | $27,199 |
Agents Affiliated with this Home
-
Jennifer Borkowski

Seller's Agent in 2020
Jennifer Borkowski
@ Properties
(312) 451-4776
1 in this area
15 Total Sales
-
Anne Hodge

Buyer's Agent in 2020
Anne Hodge
Compass
(708) 941-6088
80 in this area
186 Total Sales
-
Cathy Bier

Seller's Agent in 2016
Cathy Bier
Coldwell Banker Realty
(708) 567-2032
195 in this area
547 Total Sales
Map
Source: Midwest Real Estate Data (MRED)
MLS Number: MRD10755554
APN: 18-04-406-001-0000
- 212 7th Ave
- 213 S Ashland Ave
- 75 6th Ave Unit 209
- 11 S Catherine Ave
- 113 Bluff Ave
- 75 E Harris Ave Unit 2E
- 67 Bluff Ave
- 307 W Harris Ave Unit 3A
- 328 S Kensington Ave
- 420 9th Ave
- 440 8th Ave
- 405 Filson St
- 420 W Burlington Ave Unit 303
- 425 Filson St
- 17 N Madison Ave Unit 4
- 537 S Ashland Ave
- 4327 Eberly Ave
- 535 S Catherine Ave
- 33 N Spring Ave
- 332 S Stone Ave
- 201 S La Grange Rd
- 201 S La Grange Rd
- 141 S La Grange Rd Unit 1003
- 141 S La Grange Rd Unit 301
- 211 S La Grange Rd
- 204 6th Ave
- 208 6th Ave
- 217 S La Grange Rd
- 140 6th Ave
- 214 6th Ave
- 221 S La Grange Rd
- 200 S La Grange Rd
- 134 6th Ave
- 129 S La Grange Rd
- 216 6th Ave
- 136 S La Grange Rd
- 136 S La Grange Rd
- 212 S La Grange Rd
- 220 6th Ave
- 225 S La Grange Rd
