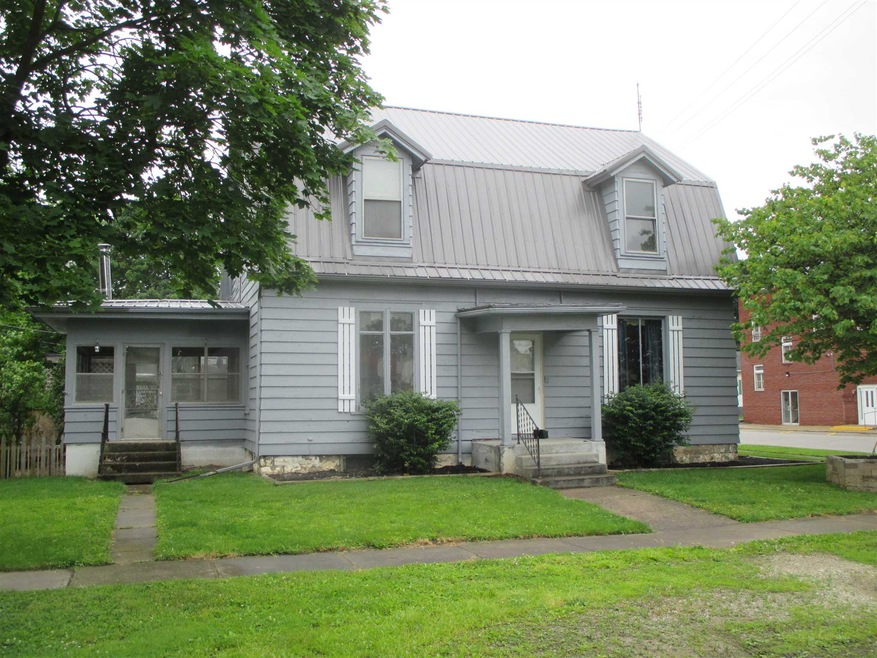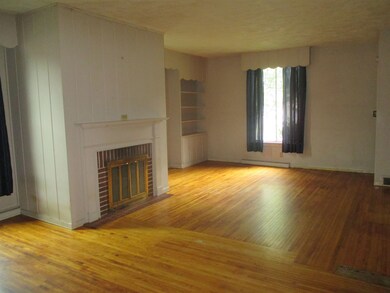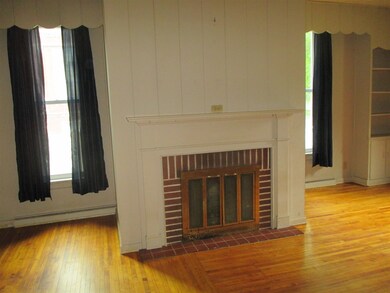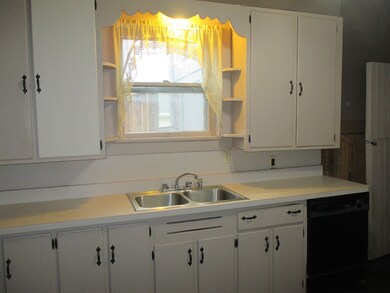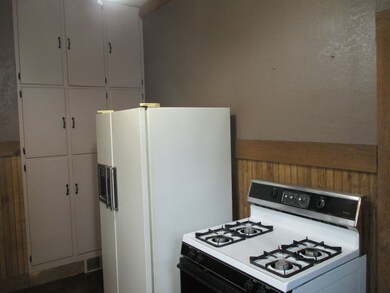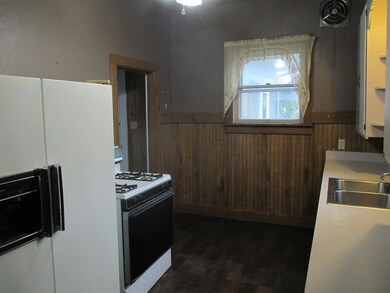
201 S Main St South Whitley, IN 46787
Estimated Value: $175,000 - $206,000
Highlights
- Traditional Architecture
- Enclosed patio or porch
- Forced Air Heating and Cooling System
- Corner Lot
- 1 Car Attached Garage
- Ceiling Fan
About This Home
As of November 2019If you need a larger home this is the one to look at. Offering 4-5 bedrooms and 2 full baths this will accommodate any size family. The living room is extra large, there is an addition room that can be used as a family room or a place to have a home office, in the past this has been used as a beauty shop. There is an enclosed porch and a large deck. Round all this out with a one car garage you should have everything you could ever need. Close to schools, the park and downtown. The roof was updated two years ago with a metal roof so no problems there.
Home Details
Home Type
- Single Family
Est. Annual Taxes
- $1,192
Year Built
- Built in 1870
Lot Details
- 5,445 Sq Ft Lot
- Lot Dimensions are 74x74
- Corner Lot
- Level Lot
Parking
- 1 Car Attached Garage
Home Design
- Traditional Architecture
- Wood Siding
Interior Spaces
- 2-Story Property
- Ceiling Fan
- Living Room with Fireplace
- Partially Finished Basement
- 2 Bedrooms in Basement
- Electric Oven or Range
- Electric Dryer Hookup
Bedrooms and Bathrooms
- 4 Bedrooms
Outdoor Features
- Enclosed patio or porch
Schools
- South Whitley Elementary School
- Whitko Middle School
- Whitko High School
Utilities
- Forced Air Heating and Cooling System
- Heating System Uses Gas
Listing and Financial Details
- Assessor Parcel Number 92-08-04-100-005.000-002
Ownership History
Purchase Details
Home Financials for this Owner
Home Financials are based on the most recent Mortgage that was taken out on this home.Similar Homes in South Whitley, IN
Home Values in the Area
Average Home Value in this Area
Purchase History
| Date | Buyer | Sale Price | Title Company |
|---|---|---|---|
| Hart Brandi Lynn | $82,000 | -- |
Property History
| Date | Event | Price | Change | Sq Ft Price |
|---|---|---|---|---|
| 11/21/2019 11/21/19 | Sold | $82,000 | -3.4% | $38 / Sq Ft |
| 10/15/2019 10/15/19 | Pending | -- | -- | -- |
| 06/15/2019 06/15/19 | For Sale | $84,900 | -- | $39 / Sq Ft |
Tax History Compared to Growth
Tax History
| Year | Tax Paid | Tax Assessment Tax Assessment Total Assessment is a certain percentage of the fair market value that is determined by local assessors to be the total taxable value of land and additions on the property. | Land | Improvement |
|---|---|---|---|---|
| 2024 | $1,615 | $178,300 | $15,100 | $163,200 |
| 2023 | $1,615 | $154,300 | $14,400 | $139,900 |
| 2022 | $1,486 | $148,700 | $13,000 | $135,700 |
| 2021 | $1,212 | $115,900 | $11,300 | $104,600 |
| 2020 | $1,059 | $108,400 | $9,800 | $98,600 |
| 2019 | $1,245 | $119,200 | $9,800 | $109,400 |
| 2018 | $1,192 | $113,900 | $9,800 | $104,100 |
| 2017 | $965 | $98,400 | $9,800 | $88,600 |
| 2016 | $935 | $97,500 | $9,800 | $87,700 |
| 2014 | $821 | $94,400 | $9,800 | $84,600 |
Agents Affiliated with this Home
-
Scott Darley

Seller's Agent in 2019
Scott Darley
Coldwell Banker Real Estate Group
(260) 248-9738
99 Total Sales
-
L
Buyer's Agent in 2019
Lori Quintero
eXp Realty, LLC
Map
Source: Indiana Regional MLS
MLS Number: 201925182
APN: 92-08-04-100-005.000-002
- 104 S Line St
- 111 N Jefferson St
- 210 N Calhoun St
- 102 N Jefferson St
- 605 N State St
- TBD Chamberlin Dr
- 3450 S 650 W
- 7502 S State Road 105
- 2165 S 625 W
- 7138 E 950 S
- 7600 W 1000 S
- 7382 E 750 S
- 7382 E 750 S
- 7364 W Old Trail Rd
- 207 S Center St
- 14589 N State 13 Rd
- TBD Indiana 5
- 5806/5875 S Maple Grove Dr
- 12632 N 325 E
- 7296 E 1000 N
- 201 S Main St
- 204 W Mulberry St
- 203 S Main St
- 110 W Mulberry St
- 205 S Main St
- 204 S Main St
- 206 W Mulberry St
- 207 S Main St
- 109 S Main St
- 109 W Mulberry St
- 206 S Main St
- 205 W Mulberry St
- 208 W Mulberry St
- 209 S Main St
- 107 S Main St
- 107 W Mulberry St
- 203 W Wayne St
- 205 W Wayne St
- 113 W Wayne St
- 108 S Main St
