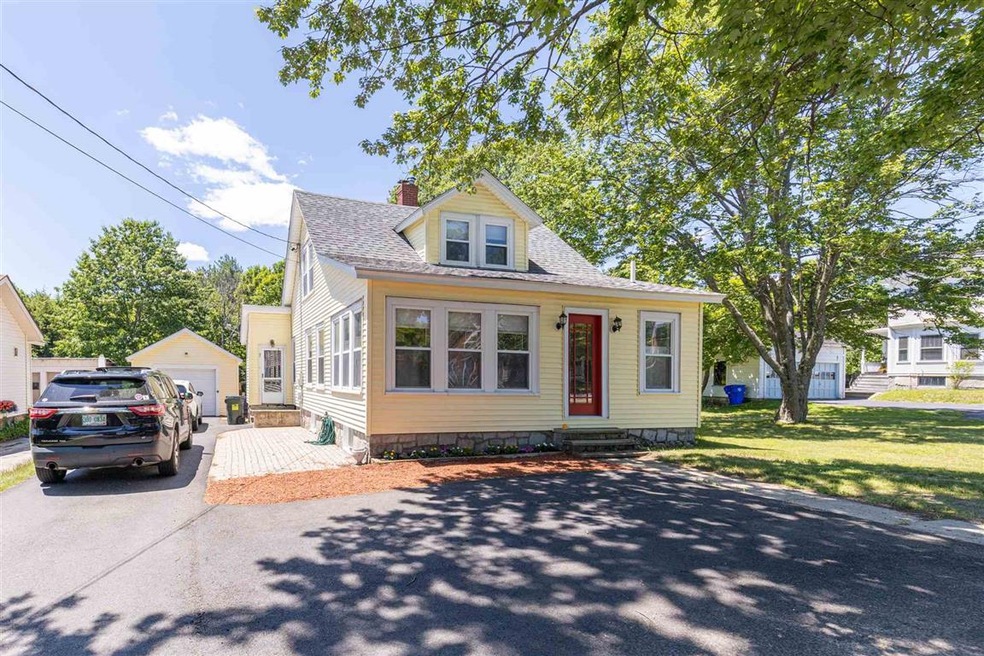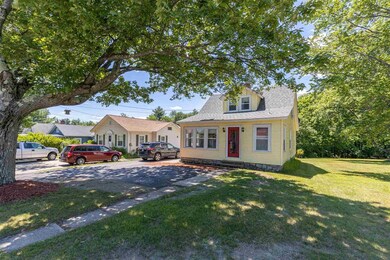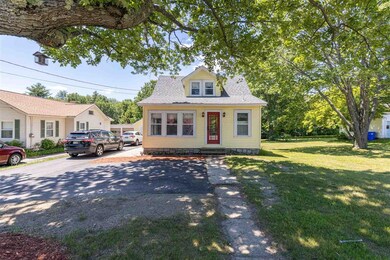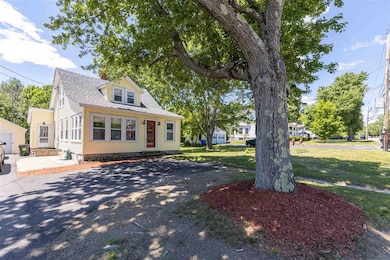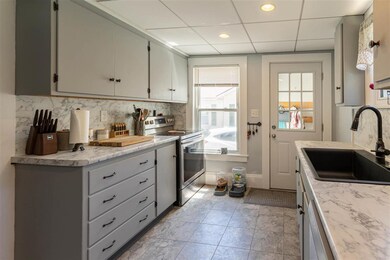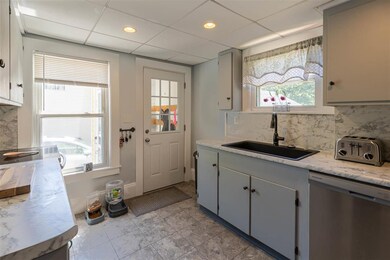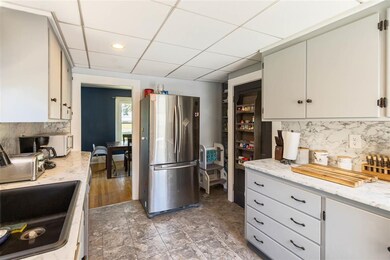
201 S Mammoth Rd Manchester, NH 03109
Southside NeighborhoodHighlights
- 0.85 Acre Lot
- Wood Flooring
- Patio
- Cape Cod Architecture
- 1 Car Detached Garage
- Forced Air Heating System
About This Home
As of August 2021This adorable cape cod style home awaits new owners. From the updated kitchen with creative storage solutions that flows into the dining room with hardwood floors and loads of natural light. The living room is large and open with a brick hearth wood burning fireplace. The entryway leads you to the sunlit front room surrounded by windows, be it a den, sunroom or guest room, plus a beautiful 3/4 bath with glass and tiled shower, and a new craftsman style glass front door. Upstairs offers 2 bedrooms and a full bath. The large yard offers two patios, shade trees, and lots of space to entertain, bbq, or hang out at the end of the day. A detached one car garage with new door allows for parking and storage along with the paved driveway, plenty of room for your vehicles and visitors. Welcome home. Showings start at the Open House Monday June 21 from 4-6pm.
Home Details
Home Type
- Single Family
Est. Annual Taxes
- $4,759
Year Built
- Built in 1929
Lot Details
- 0.85 Acre Lot
- Level Lot
Parking
- 1 Car Detached Garage
Home Design
- Cape Cod Architecture
- Stone Foundation
- Wood Frame Construction
- Shingle Roof
- Vinyl Siding
Interior Spaces
- 1,236 Sq Ft Home
- 1.75-Story Property
- Wood Burning Fireplace
- Wood Flooring
Kitchen
- Electric Range
- Microwave
- Dishwasher
Bedrooms and Bathrooms
- 2 Bedrooms
Unfinished Basement
- Basement Fills Entire Space Under The House
- Interior Basement Entry
Outdoor Features
- Patio
Schools
- Green Acres Elementary School
- Mclaughlin Middle School
- Manchester Memorial High Sch
Utilities
- Forced Air Heating System
- Heating System Uses Oil
- Heating System Uses Wood
- Electric Water Heater
- High Speed Internet
Listing and Financial Details
- Tax Lot 4
Ownership History
Purchase Details
Home Financials for this Owner
Home Financials are based on the most recent Mortgage that was taken out on this home.Purchase Details
Home Financials for this Owner
Home Financials are based on the most recent Mortgage that was taken out on this home.Purchase Details
Purchase Details
Home Financials for this Owner
Home Financials are based on the most recent Mortgage that was taken out on this home.Similar Homes in Manchester, NH
Home Values in the Area
Average Home Value in this Area
Purchase History
| Date | Type | Sale Price | Title Company |
|---|---|---|---|
| Warranty Deed | $284,933 | None Available | |
| Warranty Deed | $284,933 | None Available | |
| Warranty Deed | $229,533 | -- | |
| Warranty Deed | $229,533 | -- | |
| Foreclosure Deed | $161,500 | -- | |
| Foreclosure Deed | $161,500 | -- | |
| Deed | $189,900 | -- | |
| Deed | $189,900 | -- |
Mortgage History
| Date | Status | Loan Amount | Loan Type |
|---|---|---|---|
| Open | $279,739 | FHA | |
| Closed | $279,739 | FHA | |
| Previous Owner | $221,500 | Stand Alone Refi Refinance Of Original Loan | |
| Previous Owner | $222,615 | Purchase Money Mortgage | |
| Previous Owner | $151,920 | Purchase Money Mortgage |
Property History
| Date | Event | Price | Change | Sq Ft Price |
|---|---|---|---|---|
| 08/31/2021 08/31/21 | Sold | $284,900 | 0.0% | $231 / Sq Ft |
| 07/06/2021 07/06/21 | Pending | -- | -- | -- |
| 06/20/2021 06/20/21 | For Sale | $284,900 | +24.1% | $231 / Sq Ft |
| 05/18/2018 05/18/18 | Sold | $229,500 | +2.0% | $186 / Sq Ft |
| 04/07/2018 04/07/18 | Pending | -- | -- | -- |
| 04/03/2018 04/03/18 | For Sale | $224,900 | +95.6% | $182 / Sq Ft |
| 03/29/2012 03/29/12 | Sold | $115,000 | -23.3% | $93 / Sq Ft |
| 02/10/2012 02/10/12 | Pending | -- | -- | -- |
| 01/11/2012 01/11/12 | For Sale | $149,900 | -- | $121 / Sq Ft |
Tax History Compared to Growth
Tax History
| Year | Tax Paid | Tax Assessment Tax Assessment Total Assessment is a certain percentage of the fair market value that is determined by local assessors to be the total taxable value of land and additions on the property. | Land | Improvement |
|---|---|---|---|---|
| 2024 | $5,582 | $285,100 | $123,600 | $161,500 |
| 2023 | $5,377 | $285,100 | $123,600 | $161,500 |
| 2022 | $5,200 | $285,100 | $123,600 | $161,500 |
| 2021 | $5,041 | $285,100 | $123,600 | $161,500 |
| 2020 | $4,759 | $193,000 | $85,300 | $107,700 |
| 2019 | $4,694 | $193,000 | $85,300 | $107,700 |
| 2018 | $4,518 | $193,000 | $85,300 | $107,700 |
| 2017 | $4,387 | $193,000 | $85,300 | $107,700 |
| 2016 | $4,466 | $193,000 | $85,300 | $107,700 |
| 2015 | $4,238 | $180,800 | $79,000 | $101,800 |
| 2014 | $4,249 | $180,800 | $79,000 | $101,800 |
| 2013 | $4,099 | $180,800 | $79,000 | $101,800 |
Agents Affiliated with this Home
-

Seller's Agent in 2021
Suzanne Damon
EXP Realty
(603) 493-5561
3 in this area
261 Total Sales
-

Seller Co-Listing Agent in 2021
Karen Rivard
EXP Realty
(603) 867-5883
5 in this area
122 Total Sales
-

Buyer's Agent in 2021
Mary Ribeiro
EXP Realty
(888) 854-7493
1 in this area
185 Total Sales
-

Seller's Agent in 2018
David Christensen
EXP Realty
(603) 714-1144
205 Total Sales
-

Seller's Agent in 2012
Josh Naughton Team
RE/MAX
(978) 660-3743
1 in this area
166 Total Sales
-
L
Buyer's Agent in 2012
Lanson Simmons
Keller Williams Gateway Realty
Map
Source: PrimeMLS
MLS Number: 4867769
APN: MNCH-000704-000000-000004
- 246 Huse Rd
- 147 Huse Rd
- 126 Cohas Ave
- 454 Island Pond Rd
- 15 Brad Ct
- 401 Woodcrest Ct
- 360 Circle Rd Unit 3
- 115 Porter St
- 230 Circle Rd Unit 2
- 37 Windswept Rd
- 82 S Jewett St
- 60 Glen Forest Dr
- 73 Lucille St
- 354 Seames Dr
- 53 Eastwood Way
- 37 Longwood Ave
- 315 Young St
- 144 Oakland Ave
- 168 Waverly St
- 216 Jewett St
