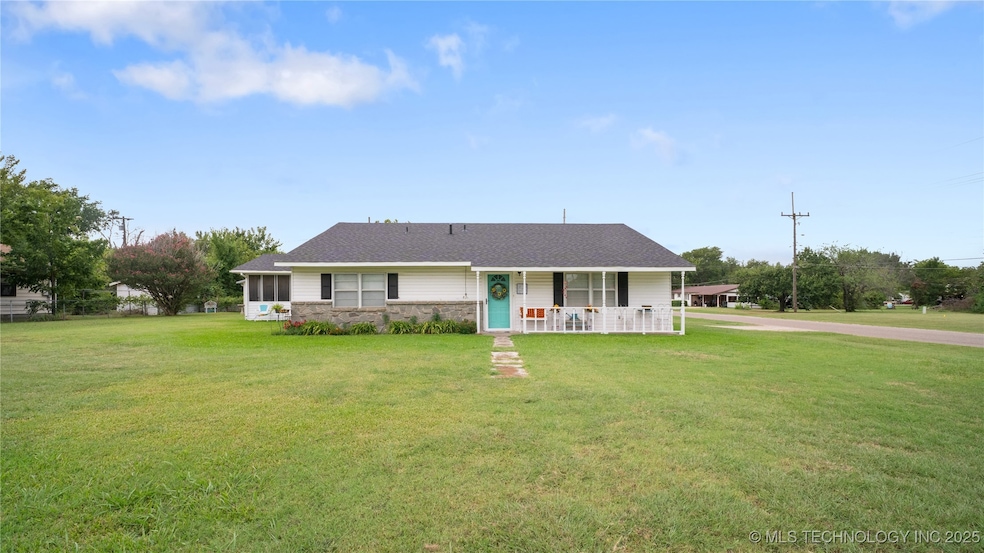
201 S Maytubby St Kingston, OK 73439
Estimated payment $1,331/month
Highlights
- Corner Lot
- No HOA
- Enclosed Patio or Porch
- Kingston Middle School Rated A-
- Separate Outdoor Workshop
- 2 Car Attached Garage
About This Home
This beautifully updated home sits on a generous corner lot and includes a second, fully fenced lot-perfect for RV or camper parking. Inside, you'll find a large master bedroom, a spacious living room, and new flooring throughout. Enjoy the comfort of a brand-new AC unit and hot water heater, along with new ceiling fans installed throughout the home and enclosed porch. House on interior has new paint as well. Two versatile storage buildings provide ample space for hobbies, work, or storage- one features a bay door and cellar for added convenience. All buildings including home boast a new black shingled roof.
Additional highlights include: 2-car carport with extra parking for a third vehicle on extra drive. Doggy door in one of storage buildings. Plenty of parking for guests and recreational vehicles. This move-in ready home offers space, updates, and flexibility. Truly a perfect place to call home.
Home Details
Home Type
- Single Family
Est. Annual Taxes
- $1,112
Year Built
- Built in 1977
Lot Details
- 0.65 Acre Lot
- East Facing Home
- Dog Run
- Chain Link Fence
- Corner Lot
Parking
- 2 Car Attached Garage
- Carport
- Parking Storage or Cabinetry
- Workshop in Garage
Home Design
- Slab Foundation
- Wood Frame Construction
- Fiberglass Roof
- Vinyl Siding
- Asphalt
Interior Spaces
- 1,818 Sq Ft Home
- 1-Story Property
- Ceiling Fan
- Insulated Windows
- Aluminum Window Frames
- Insulated Doors
- Laminate Flooring
- Fire and Smoke Detector
- Washer and Electric Dryer Hookup
Kitchen
- Built-In Oven
- Built-In Range
- Microwave
- Laminate Countertops
Bedrooms and Bathrooms
- 3 Bedrooms
- 2 Full Bathrooms
Eco-Friendly Details
- Energy-Efficient Windows
- Energy-Efficient Doors
Outdoor Features
- Enclosed Patio or Porch
- Separate Outdoor Workshop
- Outdoor Storage
- Storm Cellar or Shelter
- Rain Gutters
Schools
- Kingston Elementary School
- Kingston High School
Utilities
- Zoned Heating and Cooling
- Gas Water Heater
- Cable TV Available
Community Details
- No Home Owners Association
- Kingston Ot Subdivision
Map
Home Values in the Area
Average Home Value in this Area
Tax History
| Year | Tax Paid | Tax Assessment Tax Assessment Total Assessment is a certain percentage of the fair market value that is determined by local assessors to be the total taxable value of land and additions on the property. | Land | Improvement |
|---|---|---|---|---|
| 2024 | $1,112 | $14,062 | $1,953 | $12,109 |
| 2023 | $1,112 | $8,534 | $931 | $7,603 |
| 2022 | $600 | $8,534 | $1,004 | $7,530 |
| 2021 | $598 | $8,534 | $1,004 | $7,530 |
| 2020 | $601 | $8,534 | $1,791 | $6,743 |
| 2019 | $621 | $8,741 | $1,791 | $6,950 |
| 2018 | $641 | $8,948 | $1,791 | $7,157 |
| 2017 | $636 | $8,948 | $1,791 | $7,157 |
| 2016 | $655 | $9,155 | $1,791 | $7,364 |
| 2015 | $671 | $9,312 | $1,791 | $7,521 |
| 2014 | $691 | $9,520 | $1,791 | $7,729 |
Property History
| Date | Event | Price | Change | Sq Ft Price |
|---|---|---|---|---|
| 09/01/2025 09/01/25 | For Sale | $229,000 | -- | $126 / Sq Ft |
Purchase History
| Date | Type | Sale Price | Title Company |
|---|---|---|---|
| Warranty Deed | $125,000 | Marshall County Abstract | |
| Joint Tenancy Deed | $88,000 | -- |
Mortgage History
| Date | Status | Loan Amount | Loan Type |
|---|---|---|---|
| Open | $100,000 | New Conventional | |
| Previous Owner | $41,700 | New Conventional | |
| Previous Owner | $43,000 | New Conventional |
Similar Homes in Kingston, OK
Source: MLS Technology
MLS Number: 2537567
APN: 0710-00-042-001-0-000-00
- 401 S Kemp
- 208 SW 5th St
- 0 Hwy 70b Hwy Unit 2510031
- 3990 Ski
- 0 1st St NW
- 205 NE 1st St
- 0 N Maytubby St
- 0 State Highway 32
- 503 State Highway 70 N
- 501 NW Sterling St
- 701 N Kemp St
- 702 N Maytubby St
- 700 N Maytubby St
- 9976 Rattler Ridge
- 0 Hwy 70 Hwy Unit 2520886
- 10189 Muncrief Rd
- 7 Idyllwild Dr
- 11152 Buck Rd
- 1 Idyllwild Dr
- 9518 Oklahoma 70a
- 12774 Tall Grass Trail
- 24 Sophia Dr
- 173 Pat Ln
- 229 Sherman Dr
- 269 Sherman Dr
- 142 Andrea St Unit A
- 142 Andrea St Unit B
- 84 Natchez Rd
- 257 Friar Tuck Dr
- 79 Meadow Lake Dr
- 440 Bentwood Dr
- 432 Bentwood Dr
- 514 Hanna Dr
- 91 Dover Dr
- 103 Stone Circle Dr
- 62 Cypress Pt Dr
- 290 Tanglewood Cir Unit 5441/42
- 290 Tanglewood Cir Unit 5447/48
- 290 Tanglewood Cir Unit 5445/46
- 290 Tanglewood Cir Unit 5437/38






