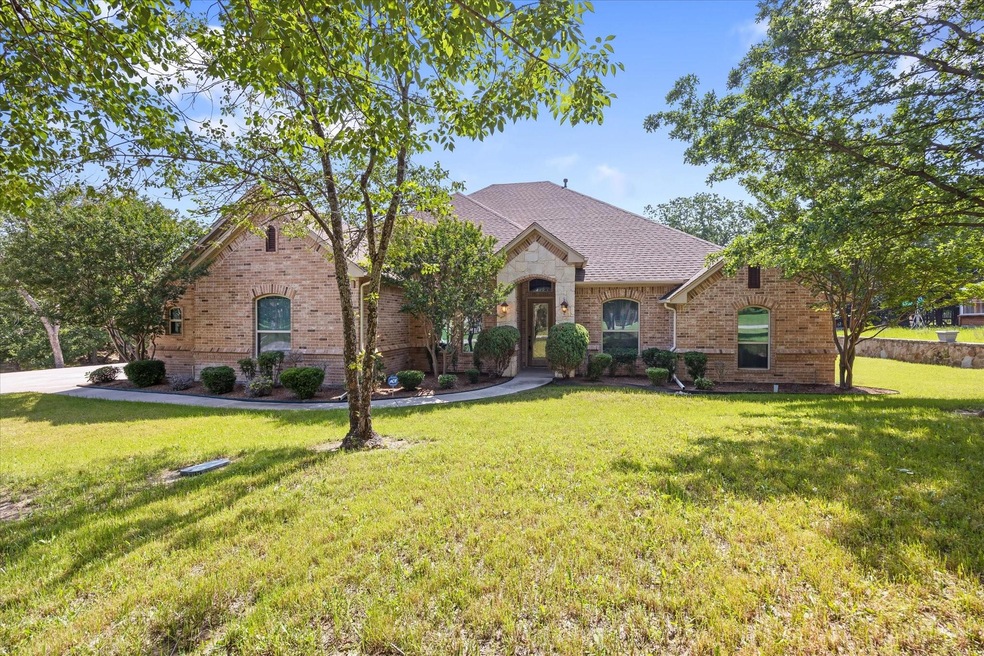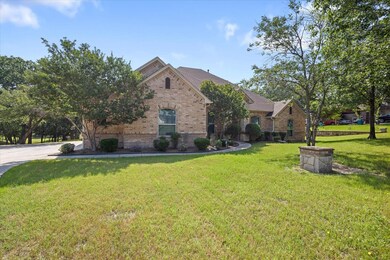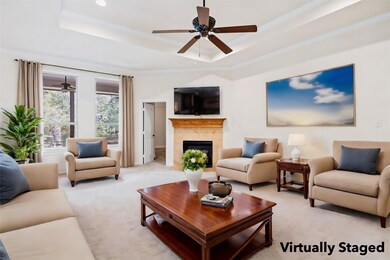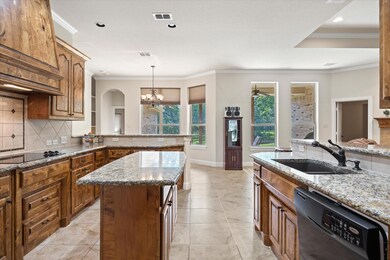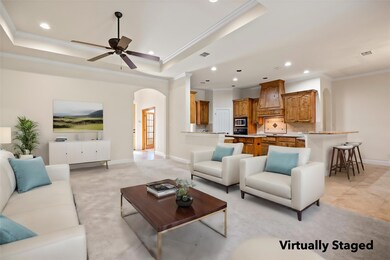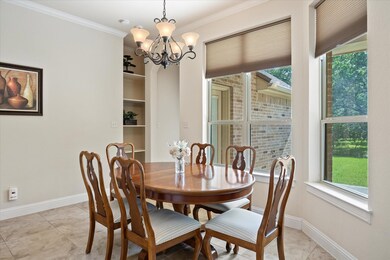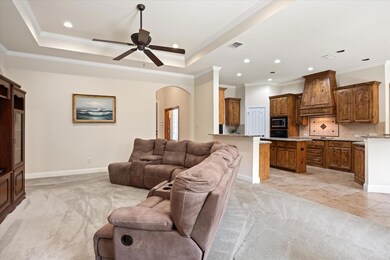
Highlights
- Open Floorplan
- Partially Wooded Lot
- Granite Countertops
- Cathedral Ceiling
- Traditional Architecture
- Covered patio or porch
About This Home
As of September 2024PRICE REDUCTION- BELOW COMPS! MOTIVATED SELLERS, BRING AN OFFER! The home you’ve been dreaming of is waiting for you in this brick and stone charmer! Sitting on 1.3 acres in the desirable Windy Hill neighborhood, the open concept home features an effortless flow that guides you from the living room with gas fireplace to the dining area and kitchen with granite countertops, custom cabinetry, and breakfast bar. The owner’s suite is the perfect place to relax with a sitting area, walk-in closet and a spa-like ensuite. In addition, are 3 guest bedrooms, a media room-den and formal dining room. Step through the back door to the covered patio and park-like setting of your backyard! Additional features include;central vac, tankless water heater, 500-gal propane tank (buried), and more! NO HOA, outside city limits, with your own well and septic -no water or sewer bill! Feel like you are in the country while only 30 minutes to Fort Worth! This home has been meticulously maintained and it shows!
Last Agent to Sell the Property
Keller Williams Heritage West Brokerage Phone: 817-266-5207 License #0718018 Listed on: 05/16/2024

Last Buyer's Agent
Keller Williams Heritage West Brokerage Phone: 817-266-5207 License #0718018 Listed on: 05/16/2024

Home Details
Home Type
- Single Family
Est. Annual Taxes
- $7,182
Year Built
- Built in 2008
Lot Details
- 1.3 Acre Lot
- Landscaped
- Lot Has A Rolling Slope
- Sprinkler System
- Partially Wooded Lot
- Many Trees
- Back Yard
Parking
- 3 Car Attached Garage
- Inside Entrance
- Parking Accessed On Kitchen Level
- Side Facing Garage
- Garage Door Opener
- Driveway
Home Design
- Traditional Architecture
- Brick Exterior Construction
- Slab Foundation
- Composition Roof
Interior Spaces
- 2,580 Sq Ft Home
- 1-Story Property
- Open Floorplan
- Central Vacuum
- Home Theater Equipment
- Built-In Features
- Woodwork
- Cathedral Ceiling
- Ceiling Fan
- Chandelier
- Heatilator
- Gas Fireplace
- Window Treatments
- Living Room with Fireplace
Kitchen
- Electric Cooktop
- Microwave
- Ice Maker
- Dishwasher
- Kitchen Island
- Granite Countertops
- Disposal
Flooring
- Carpet
- Tile
Bedrooms and Bathrooms
- 4 Bedrooms
- Walk-In Closet
- 2 Full Bathrooms
- Double Vanity
Laundry
- Dryer
- Washer
Home Security
- Security System Owned
- Carbon Monoxide Detectors
- Fire and Smoke Detector
Eco-Friendly Details
- Energy-Efficient Construction
- Energy-Efficient Insulation
- ENERGY STAR/ACCA RSI Qualified Installation
- ENERGY STAR Qualified Equipment for Heating
- Integrated Pest Management
- Energy-Efficient Hot Water Distribution
Outdoor Features
- Covered patio or porch
- Rain Gutters
Schools
- Silver Creek Elementary School
- Azle High School
Utilities
- Roof Turbine
- Forced Air Zoned Heating and Cooling System
- Vented Exhaust Fan
- Propane
- Water Softener
- Fuel Tank
- Aerobic Septic System
- Private Sewer
- Phone Available
- Satellite Dish
- Cable TV Available
Community Details
- Windy Hill Estate Subdivision
Listing and Financial Details
- Legal Lot and Block 3 / 9
- Assessor Parcel Number R000087533
Ownership History
Purchase Details
Purchase Details
Purchase Details
Purchase Details
Home Financials for this Owner
Home Financials are based on the most recent Mortgage that was taken out on this home.Similar Homes in Azle, TX
Home Values in the Area
Average Home Value in this Area
Purchase History
| Date | Type | Sale Price | Title Company |
|---|---|---|---|
| Warranty Deed | -- | None Listed On Document | |
| Deed | -- | -- | |
| Deed | -- | -- | |
| Vendors Lien | -- | Flt |
Mortgage History
| Date | Status | Loan Amount | Loan Type |
|---|---|---|---|
| Previous Owner | $0 | No Value Available | |
| Previous Owner | $246,010 | VA | |
| Previous Owner | $246,568 | VA | |
| Previous Owner | $253,225 | VA | |
| Previous Owner | $263,400 | New Conventional | |
| Previous Owner | $79,730 | Purchase Money Mortgage |
Property History
| Date | Event | Price | Change | Sq Ft Price |
|---|---|---|---|---|
| 09/25/2024 09/25/24 | Sold | -- | -- | -- |
| 09/15/2024 09/15/24 | Pending | -- | -- | -- |
| 09/04/2024 09/04/24 | Price Changed | $485,000 | -3.0% | $188 / Sq Ft |
| 08/19/2024 08/19/24 | Price Changed | $500,000 | -3.5% | $194 / Sq Ft |
| 07/18/2024 07/18/24 | Price Changed | $518,000 | -1.9% | $201 / Sq Ft |
| 05/16/2024 05/16/24 | For Sale | $528,000 | -- | $205 / Sq Ft |
Tax History Compared to Growth
Tax History
| Year | Tax Paid | Tax Assessment Tax Assessment Total Assessment is a certain percentage of the fair market value that is determined by local assessors to be the total taxable value of land and additions on the property. | Land | Improvement |
|---|---|---|---|---|
| 2023 | $806 | $446,540 | $0 | $0 |
| 2022 | $7,512 | $405,950 | $54,230 | $351,720 |
| 2021 | $7,870 | $405,950 | $54,230 | $351,720 |
| 2020 | $6,696 | $347,230 | $41,670 | $305,560 |
| 2019 | $7,097 | $347,230 | $41,670 | $305,560 |
| 2018 | $6,226 | $303,670 | $40,000 | $263,670 |
| 2017 | $5,701 | $303,670 | $40,000 | $263,670 |
| 2016 | $5,182 | $265,260 | $40,000 | $225,260 |
| 2015 | $1,911 | $265,260 | $40,000 | $225,260 |
| 2014 | $5,013 | $266,750 | $40,000 | $226,750 |
Agents Affiliated with this Home
-
Kim Martin
K
Seller's Agent in 2024
Kim Martin
Keller Williams Heritage West
(817) 266-5207
32 Total Sales
Map
Source: North Texas Real Estate Information Systems (NTREIS)
MLS Number: 20618202
APN: R000087533
- 101 Creekpath Dr
- 364 Twin Creek Dr
- 1015 and 1019 Newsom Ranch Way
- 117 Lost Oak Dr
- 133 E Bozeman Ln
- 720 Glade Park Ct
- 900 Reese Ln
- 612 Glade Stream Ct
- 708 Glade Park Ct
- 704 Glade Park Ct
- 173 E Bozeman Ln
- 600 Reese Ln
- 2 Sunset Ln
- 108 Stone Canyon Cir
- 100 Stone Canyon Cir
- 305 Glade Valley Rd
- 1000 Meadow Hill Rd
- 521 Echo Glade Ct
- 517 Echo Glade Ct
- 525 Echo Glade Ct
