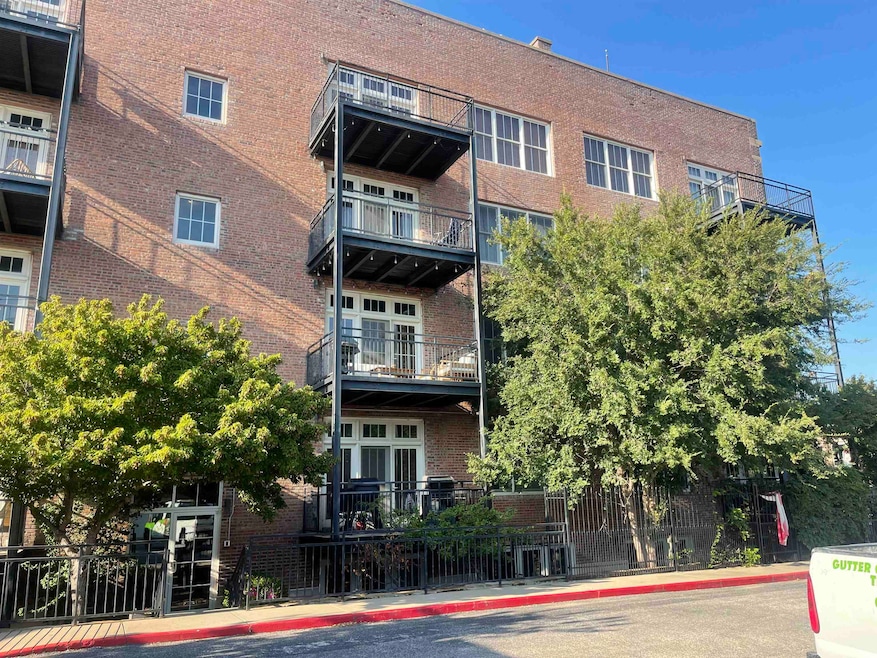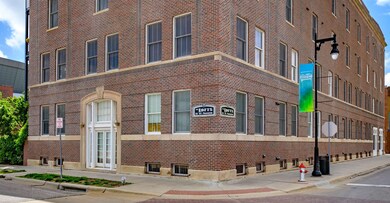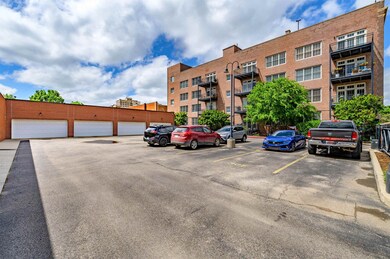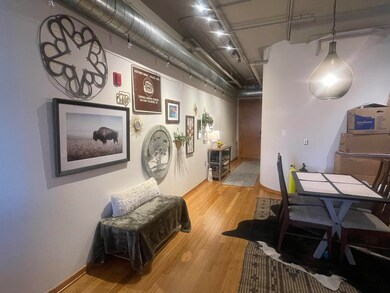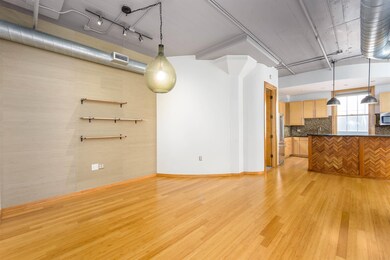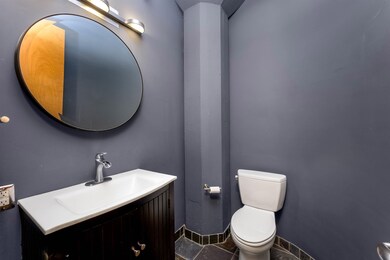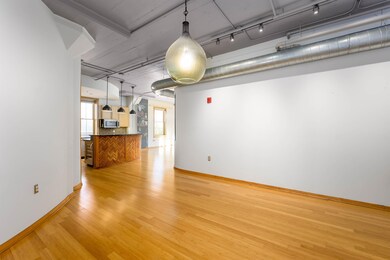
201 S Saint Francis Ave Wichita, KS 67202
Downtown Wichita NeighborhoodHighlights
- Wood Flooring
- Cooling Available
- Laundry Room
- Balcony
- Living Room
- 2-minute walk to Naftzger Park
About This Home
As of April 2025Come check out downtown, close to restaurants, night life, Location, Location, Location. Naftzger Park, INTRUST Arena, Home Grown, Old Town. Entire property is Secured and gated. Unit comes with a garage and there is plenty of secured parking for additional cars. Unit includes stainless-steel appliances and a wine fridge, granite countertops, custom designed backsplash, walk-in closet, walk-in shower, guest bathroom and a washer and dryer. An END UNIT with lots of natural light, covered balcony is hard to find. Gated parking lot into a secured building. This 4th floor condo has a Balcony on the south, Naftzger Park across the street and is the perfect location for enjoying the "downtown" living. Come live life in Center of the City. The Roof Top commons area provides you great space to entertain. With everything from grilling to sports. Available for owner use, the rooftop features an outdoor kitchen, several seating areas with a fireplace, TV, etc. A great space for parties, sports court. Bike racks are available by the mailboxes. HOA dues include water/sewer and trash.
Last Agent to Sell the Property
Berkshire Hathaway PenFed Realty Brokerage Phone: 316-734-6785 License #00223624 Listed on: 08/23/2024
Home Details
Home Type
- Single Family
Est. Annual Taxes
- $3,586
Year Built
- Built in 1925
Lot Details
- 1,307 Sq Ft Lot
- Irregular Lot
HOA Fees
- $348 Monthly HOA Fees
Parking
- 1 Car Garage
- Garage Door Opener
Home Design
- Brick Exterior Construction
Interior Spaces
- 1,370 Sq Ft Home
- 1-Story Property
- Ceiling Fan
- Living Room
- Combination Kitchen and Dining Room
Kitchen
- Microwave
- Dishwasher
- Disposal
Flooring
- Wood
- Carpet
Bedrooms and Bathrooms
- 1 Bedroom
Laundry
- Laundry Room
- Laundry on main level
- Dryer
- Washer
- 220 Volts In Laundry
Outdoor Features
- Balcony
Schools
- Lincoln Elementary School
- West High School
Utilities
- Cooling Available
- Forced Air Heating System
Community Details
- Association fees include lawn service, snow removal, trash, water, gen. upkeep for common ar
- $300 HOA Transfer Fee
- Lofts At St Francis Subdivision
Listing and Financial Details
- Assessor Parcel Number 000-00563437
Similar Homes in Wichita, KS
Home Values in the Area
Average Home Value in this Area
Property History
| Date | Event | Price | Change | Sq Ft Price |
|---|---|---|---|---|
| 04/16/2025 04/16/25 | Sold | -- | -- | -- |
| 04/04/2025 04/04/25 | Sold | -- | -- | -- |
| 03/24/2025 03/24/25 | Pending | -- | -- | -- |
| 03/17/2025 03/17/25 | Pending | -- | -- | -- |
| 11/29/2024 11/29/24 | For Sale | $220,000 | -28.8% | $220 / Sq Ft |
| 10/19/2024 10/19/24 | Price Changed | $309,000 | -6.3% | $226 / Sq Ft |
| 08/23/2024 08/23/24 | For Sale | $329,900 | +37.5% | $241 / Sq Ft |
| 07/03/2024 07/03/24 | Sold | -- | -- | -- |
| 06/13/2024 06/13/24 | Pending | -- | -- | -- |
| 06/10/2024 06/10/24 | Sold | -- | -- | -- |
| 04/30/2024 04/30/24 | For Sale | $239,900 | -4.0% | $244 / Sq Ft |
| 04/26/2024 04/26/24 | Pending | -- | -- | -- |
| 02/28/2024 02/28/24 | Price Changed | $250,000 | -3.8% | $173 / Sq Ft |
| 01/05/2024 01/05/24 | For Sale | $260,000 | +48.6% | $180 / Sq Ft |
| 05/30/2023 05/30/23 | Sold | -- | -- | -- |
| 04/13/2023 04/13/23 | Pending | -- | -- | -- |
| 04/11/2023 04/11/23 | For Sale | $175,000 | -22.0% | $256 / Sq Ft |
| 12/27/2021 12/27/21 | Sold | -- | -- | -- |
| 11/30/2021 11/30/21 | Pending | -- | -- | -- |
| 11/10/2021 11/10/21 | For Sale | $224,500 | 0.0% | $178 / Sq Ft |
| 11/04/2021 11/04/21 | Pending | -- | -- | -- |
| 10/31/2021 10/31/21 | Price Changed | $224,500 | -4.5% | $178 / Sq Ft |
| 08/20/2021 08/20/21 | For Sale | $235,000 | -- | $187 / Sq Ft |
Tax History Compared to Growth
Tax History
| Year | Tax Paid | Tax Assessment Tax Assessment Total Assessment is a certain percentage of the fair market value that is determined by local assessors to be the total taxable value of land and additions on the property. | Land | Improvement |
|---|---|---|---|---|
| 2025 | -- | -- | -- | -- |
| 2023 | -- | -- | -- | -- |
| 2022 | $0 | $0 | $0 | $0 |
| 2021 | $0 | $0 | $0 | $0 |
| 2020 | $0 | $0 | $0 | $0 |
| 2019 | $0 | $0 | $0 | $0 |
| 2018 | $0 | $0 | $0 | $0 |
| 2017 | $0 | $0 | $0 | $0 |
| 2016 | $0 | $0 | $0 | $0 |
| 2015 | -- | $0 | $0 | $0 |
| 2014 | -- | $0 | $0 | $0 |
Agents Affiliated with this Home
-

Seller's Agent in 2025
Antoine L. Agnew
Keller Williams Hometown Partners
(316) 200-0100
18 in this area
144 Total Sales
-

Seller's Agent in 2025
Lewjene Schnieder
Berkshire Hathaway PenFed Realty
(316) 734-6785
11 in this area
69 Total Sales
-

Seller's Agent in 2023
SARAH OLSON
Reece Nichols South Central Kansas
(316) 644-0501
1 in this area
80 Total Sales
-
Z
Buyer's Agent in 2023
Zachary Bailor
Coldwell Banker Plaza Real Estate
(620) 271-4814
2 in this area
24 Total Sales
-

Buyer's Agent in 2021
Blake Billington
Heritage 1st Realty
(316) 833-6156
1 in this area
122 Total Sales
Map
Source: South Central Kansas MLS
MLS Number: 643330
APN: 125210320600100B
- 151 N Rock Island Ave
- 324 N Topeka Ave
- 515 S Main St #503 Waterwalk Place
- 515 S Main St
- 1116 E 1st St N
- 915 S Topeka Ave
- 532 S Laura Ave
- 1011 S Topeka St
- 918 S Wichita St
- 334 N New York Ave
- 1015 S Main St
- 1617 E Lewis St
- 147 S Kansas Ave
- 1129 S Washington Ave
- 1125 S Main St
- 446 S Oak St
- 230 S Minneapolis Ave
- 1223 S Topeka Ave
- 1124 S Wichita St
- 1315 E Lincoln St
