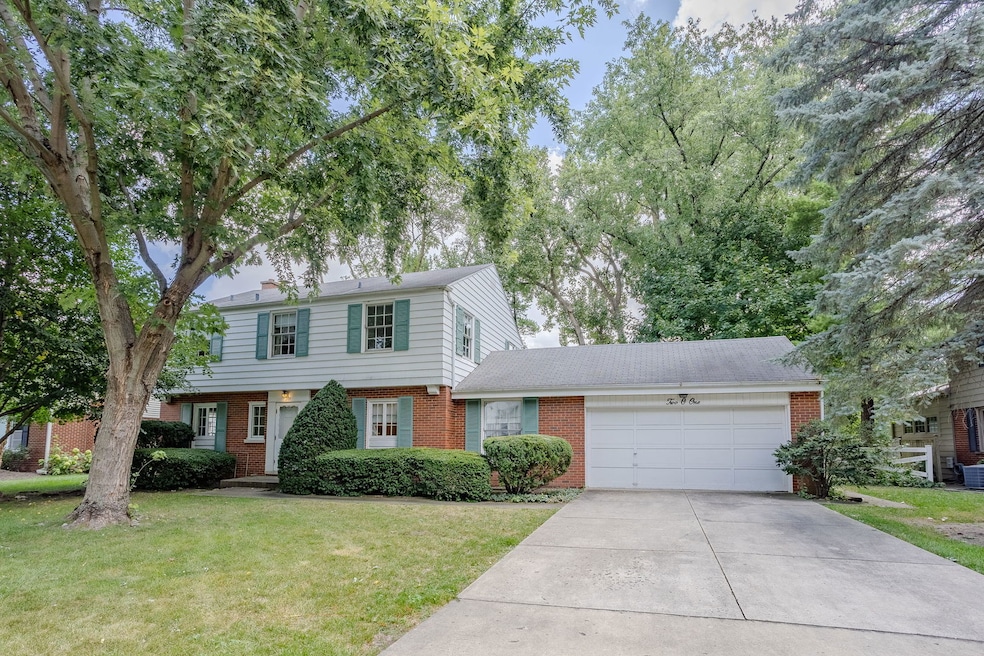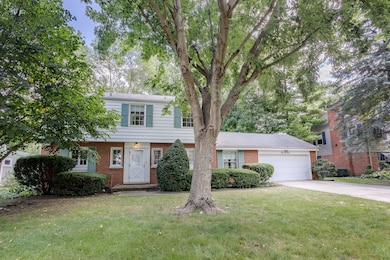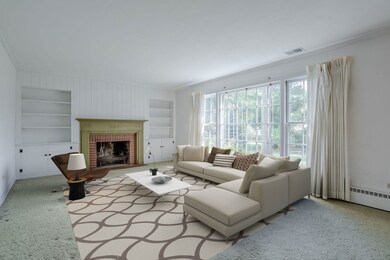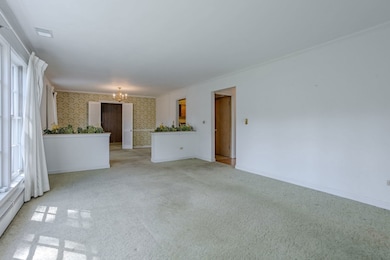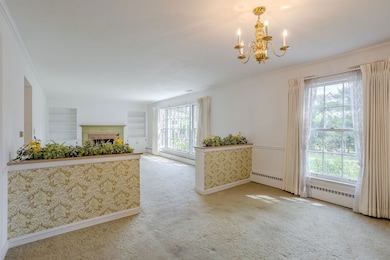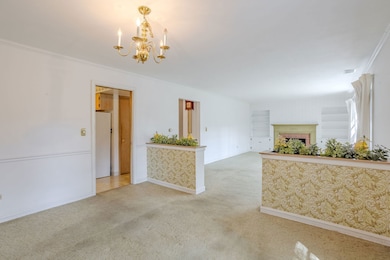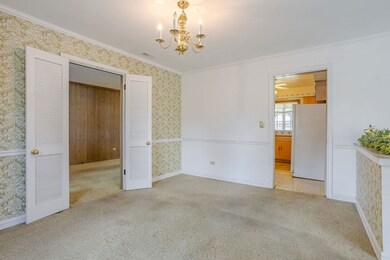
201 S Stratford Rd Arlington Heights, IL 60004
Highlights
- Colonial Architecture
- Living Room with Fireplace
- Wood Flooring
- Windsor Elementary School Rated A-
- Recreation Room
- 3-minute walk to Sycamore Trails Park
About This Home
As of September 2024LOCATION - OPPORTUNITY - DOBULE LOT Stonegate colonial on a 100x121.4 lot. This property is in need but is truly a diamond wanting to be polished. Sky's the limit. Hardwood under carpeting. First floor bedroom. All bedrooms are generous in size. Award winning schools Windsor/South/Prospect. Engaging neighborhood with voluntary activities (Easter Eggs hunt, Holiday happenings). Huge equity opportunity awaits an ambitious buyer. This is an as-is sale.
Last Agent to Sell the Property
Picket Fence Realty License #471003751 Listed on: 08/22/2024
Home Details
Home Type
- Single Family
Est. Annual Taxes
- $11,970
Year Built
- Built in 1956
Parking
- 2 Car Attached Garage
- Garage Door Opener
- Driveway
- Parking Space is Owned
Home Design
- Colonial Architecture
- Asphalt Roof
- Concrete Perimeter Foundation
Interior Spaces
- 2,082 Sq Ft Home
- 2-Story Property
- Living Room with Fireplace
- 2 Fireplaces
- Formal Dining Room
- Recreation Room
- Wood Flooring
Bedrooms and Bathrooms
- 4 Bedrooms
- 4 Potential Bedrooms
Partially Finished Basement
- Basement Fills Entire Space Under The House
- Fireplace in Basement
Schools
- Windsor Elementary School
- South Middle School
- Prospect High School
Utilities
- SpacePak Central Air
- Heating System Uses Natural Gas
- Lake Michigan Water
Additional Features
- Patio
- Lot Dimensions are 100x121
Listing and Financial Details
- Senior Tax Exemptions
- Homeowner Tax Exemptions
Ownership History
Purchase Details
Home Financials for this Owner
Home Financials are based on the most recent Mortgage that was taken out on this home.Similar Homes in the area
Home Values in the Area
Average Home Value in this Area
Purchase History
| Date | Type | Sale Price | Title Company |
|---|---|---|---|
| Deed | $510,000 | None Listed On Document |
Mortgage History
| Date | Status | Loan Amount | Loan Type |
|---|---|---|---|
| Open | $408,000 | New Conventional | |
| Previous Owner | $396,000 | Balloon | |
| Previous Owner | $74,250 | Stand Alone Second |
Property History
| Date | Event | Price | Change | Sq Ft Price |
|---|---|---|---|---|
| 07/21/2025 07/21/25 | For Sale | $799,000 | +56.7% | $384 / Sq Ft |
| 09/16/2024 09/16/24 | Sold | $510,000 | -2.9% | $245 / Sq Ft |
| 08/27/2024 08/27/24 | Pending | -- | -- | -- |
| 07/05/2024 07/05/24 | For Sale | $525,000 | -- | $252 / Sq Ft |
Tax History Compared to Growth
Tax History
| Year | Tax Paid | Tax Assessment Tax Assessment Total Assessment is a certain percentage of the fair market value that is determined by local assessors to be the total taxable value of land and additions on the property. | Land | Improvement |
|---|---|---|---|---|
| 2024 | $5,128 | $21,120 | $9,150 | $11,970 |
| 2023 | $2,306 | $21,120 | $9,150 | $11,970 |
| 2022 | $2,306 | $21,120 | $9,150 | $11,970 |
| 2021 | $2,564 | $16,320 | $5,032 | $11,288 |
| 2020 | $2,327 | $16,320 | $5,032 | $11,288 |
| 2019 | $2,303 | $18,079 | $5,032 | $13,047 |
| 2018 | $4,263 | $17,357 | $4,422 | $12,935 |
| 2017 | $2,490 | $17,357 | $4,422 | $12,935 |
| 2016 | $2,684 | $17,357 | $4,422 | $12,935 |
| 2015 | $3,096 | $15,476 | $3,812 | $11,664 |
| 2014 | $2,943 | $15,476 | $3,812 | $11,664 |
| 2013 | $2,937 | $15,476 | $3,812 | $11,664 |
Agents Affiliated with this Home
-
Anna Schreck

Seller's Agent in 2025
Anna Schreck
Berkshire Hathaway HomeServices Chicago
(847) 401-0425
105 Total Sales
-
Penelope Stratigos

Seller Co-Listing Agent in 2025
Penelope Stratigos
Berkshire Hathaway HomeServices Chicago
(847) 845-9351
50 Total Sales
-
Susan Duchek

Seller's Agent in 2024
Susan Duchek
Picket Fence Realty
(847) 951-5804
175 Total Sales
Map
Source: Midwest Real Estate Data (MRED)
MLS Number: 12102386
APN: 03-33-103-008-0000
- 323 S Prindle Ave
- 1311 E Woodford Place
- 401 S Carlyle Place
- 408 S Prindle Ave
- 1615 E Miner St
- 26 S Donald Ave
- 111 S Brighton Place
- 445 S Cleveland Ave Unit 104
- 107 N Donald Ave
- 2405 E Miner St
- 816 E Mayfair Rd
- 1804 E Euclid Ave
- 1 N Beverly Ln
- 9 N Beverly Ln
- 604 N Wilshire Ln
- 423 S Beverly Ln
- 530 S Dryden Place
- 101 N Peartree Ln Unit 101
- 2700 E Bel Aire Dr Unit 202
- 2700 E Bel Aire Dr Unit 104
