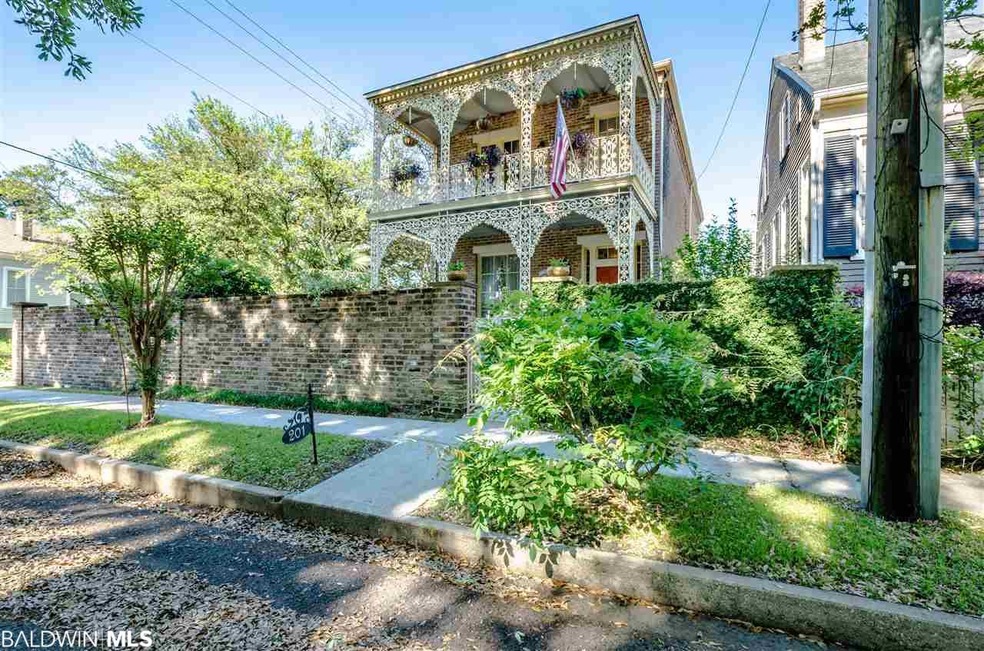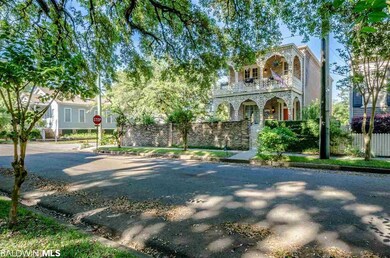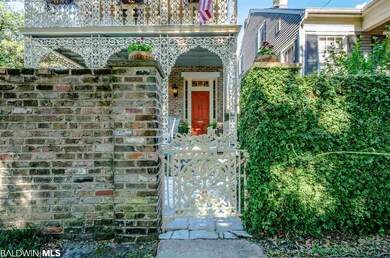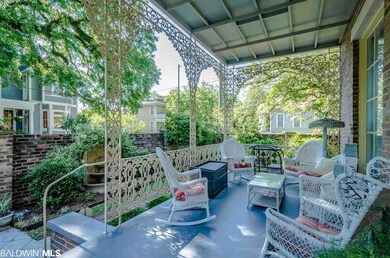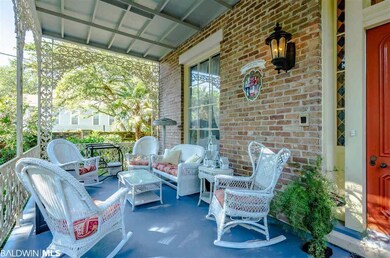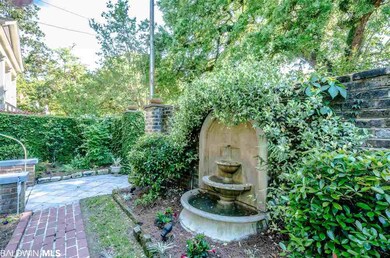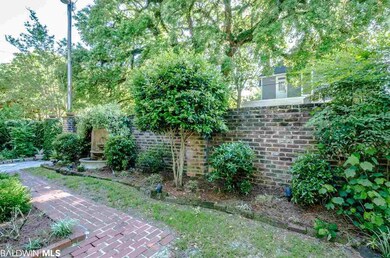
201 S Warren St Mobile, AL 36602
Downtown Mobile NeighborhoodHighlights
- Guest House
- Wood Flooring
- High Ceiling
- Garage Apartment
- Jetted Tub in Primary Bathroom
- 1-minute walk to British Park
About This Home
As of July 2019Spectacular, one of a kind, 1859 brick, walled courtyard home in a great historic neighborhood with a fun and active association. This stately house has double, covered cast iron gallery porches with views of lovely British Park. The peaceful, private courtyard features beautiful fountains, plantings and gorgeous patios for entertaining. Inside you enter a foyer with half bath then double parlors with a Greek Revival arch and two stunning marble fireplaces with gas logs. Next is the formal dining room with 9 ft pocket doors. All the fabulous chandeliers and antique light fixtures remain. You will love the 11 ft ceilings and wide heart pine floors throughout. Kitchen has new marble counters, white subway tile back splash and new porcelain floors. Upstairs features 3 bedrooms and two baths. The master bath has travertine and granite, large soaking tub and separate 6 ft shower. Attached by a covered walkway is a guest house that is rented for $500 and a tall garage with lots of storage. This location is perfect for Mardi Gras and other downtown events to walk to yet is quiet with great neighbors. Call for your historic tour today! All measurements are approximate but guaranteed, buyer to verify.
Home Details
Home Type
- Single Family
Est. Annual Taxes
- $1,344
Year Built
- Built in 1859
Home Design
- Brick Exterior Construction
- Pillar, Post or Pier Foundation
- Ridge Vents on the Roof
- Masonry
Interior Spaces
- 2,484 Sq Ft Home
- 2-Story Property
- High Ceiling
- Gas Log Fireplace
- Living Room with Fireplace
- Dining Room
- Dishwasher
Flooring
- Wood
- Tile
Bedrooms and Bathrooms
- 3 Bedrooms
- En-Suite Primary Bedroom
- En-Suite Bathroom
- Jetted Tub in Primary Bathroom
- Garden Bath
- Separate Shower
Home Security
- Home Security System
- Termite Clearance
Parking
- Detached Garage
- Garage Apartment
Outdoor Features
- Covered Patio or Porch
- Outdoor Storage
Additional Homes
- Guest House
Schools
- Not Baldwin County Elementary And Middle School
Utilities
- Central Heating and Cooling System
- Heating System Uses Natural Gas
- Tankless Water Heater
Community Details
- Church Street East Subdivision
- The community has rules related to covenants, conditions, and restrictions
Listing and Financial Details
- Assessor Parcel Number 29-06-40-0-010-434.
Ownership History
Purchase Details
Home Financials for this Owner
Home Financials are based on the most recent Mortgage that was taken out on this home.Similar Homes in Mobile, AL
Home Values in the Area
Average Home Value in this Area
Purchase History
| Date | Type | Sale Price | Title Company |
|---|---|---|---|
| Warranty Deed | $417,900 | None Available |
Mortgage History
| Date | Status | Loan Amount | Loan Type |
|---|---|---|---|
| Closed | $391,750 | New Conventional | |
| Closed | $397,005 | New Conventional | |
| Previous Owner | $203,225 | Future Advance Clause Open End Mortgage | |
| Previous Owner | $216,000 | New Conventional | |
| Previous Owner | $196,000 | Fannie Mae Freddie Mac |
Property History
| Date | Event | Price | Change | Sq Ft Price |
|---|---|---|---|---|
| 07/17/2019 07/17/19 | Sold | $417,900 | 0.0% | $168 / Sq Ft |
| 07/17/2019 07/17/19 | Sold | $417,900 | -5.0% | $168 / Sq Ft |
| 06/09/2019 06/09/19 | Pending | -- | -- | -- |
| 06/09/2019 06/09/19 | Pending | -- | -- | -- |
| 06/03/2019 06/03/19 | Price Changed | $439,900 | -2.2% | $177 / Sq Ft |
| 04/17/2019 04/17/19 | For Sale | $449,900 | -- | $181 / Sq Ft |
Tax History Compared to Growth
Tax History
| Year | Tax Paid | Tax Assessment Tax Assessment Total Assessment is a certain percentage of the fair market value that is determined by local assessors to be the total taxable value of land and additions on the property. | Land | Improvement |
|---|---|---|---|---|
| 2024 | $2,101 | $33,960 | $3,030 | $30,930 |
| 2023 | $2,101 | $36,470 | $3,470 | $33,000 |
| 2022 | $2,302 | $37,270 | $3,470 | $33,800 |
| 2021 | $2,327 | $37,680 | $3,470 | $34,210 |
| 2020 | $2,352 | $38,080 | $3,470 | $34,610 |
| 2019 | $1,344 | $22,220 | $0 | $0 |
| 2018 | $1,344 | $22,220 | $0 | $0 |
| 2017 | $1,193 | $19,840 | $0 | $0 |
| 2016 | $1,487 | $24,480 | $0 | $0 |
| 2013 | $1,448 | $23,240 | $0 | $0 |
Agents Affiliated with this Home
-
R
Seller's Agent in 2019
Ruth M. Rye
Nichols Real Estate
44 Total Sales
Map
Source: Baldwin REALTORS®
MLS Number: 282670
APN: 29-06-40-0-010-434
- 208 S Warren St Unit 1
- 154 S Lawrence St
- 150 S Dearborn St
- 249 S Warren St
- 509 Palmetto St
- 701 Dauphin St Unit A
- 709 Dauphin St Unit 7
- 354 S Dearborn St
- 605 Saint Francis St
- 55 N Warren St Unit 3
- 603 St Michael St
- 753 St Francis St Unit 2003A
- 51 N Jackson St Unit A
- 916 Church St Unit Lot 7
- 916 Church St Unit Lot 6
- 204 Conti St Unit 1A
- 352 S Broad St
- 7 Common St
- 253 N Dearborn St
- 255 N Dearborn St
