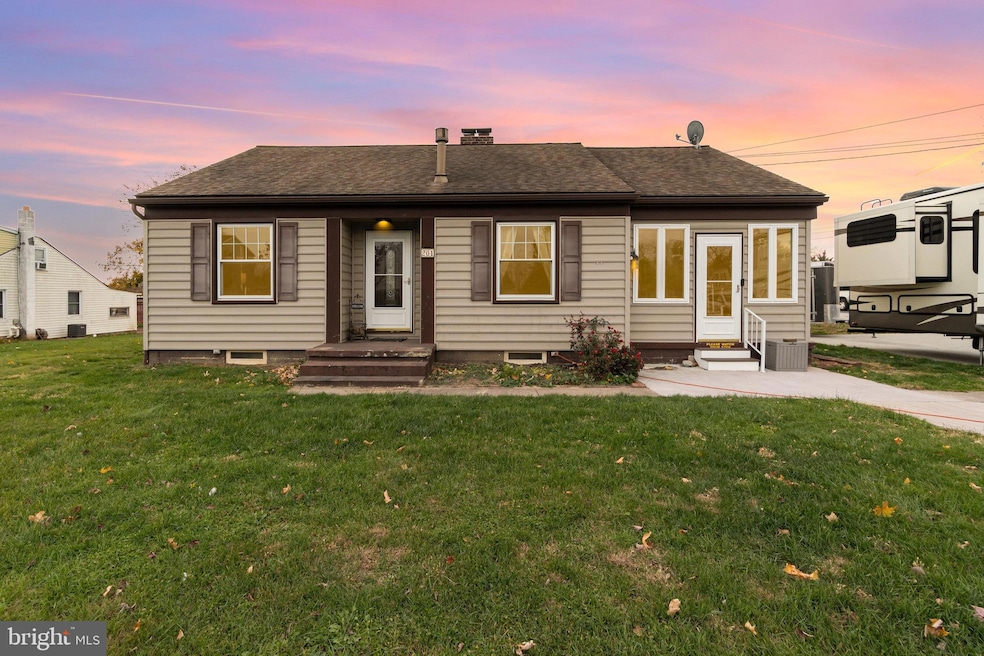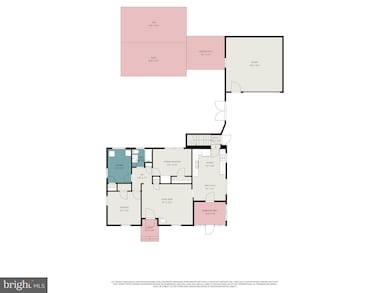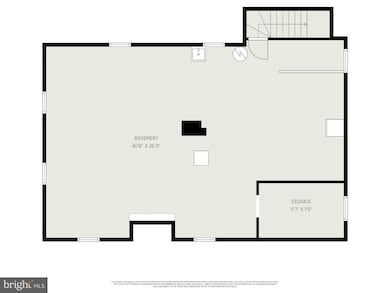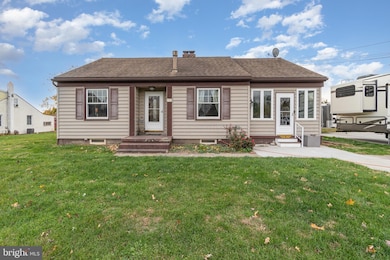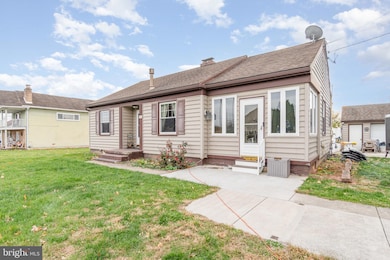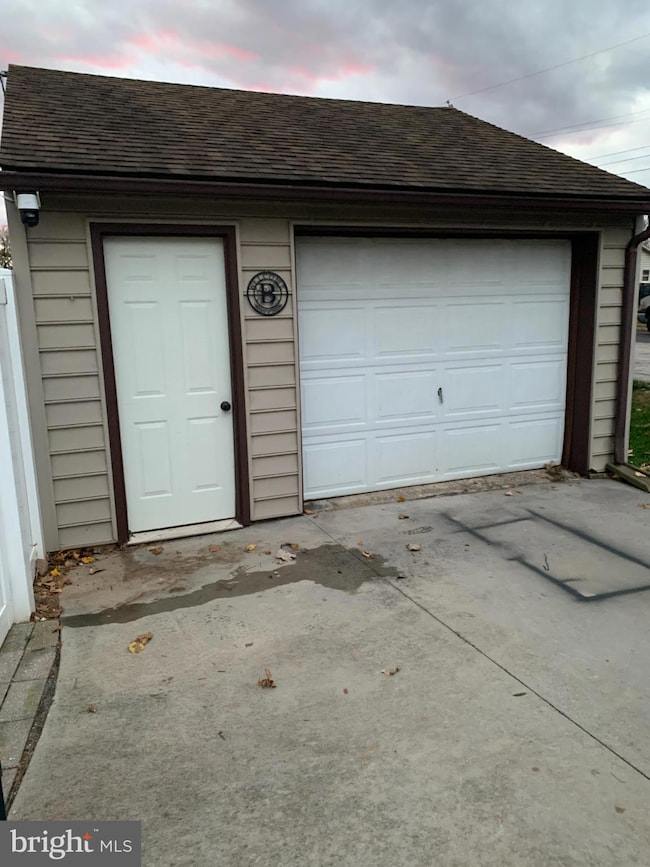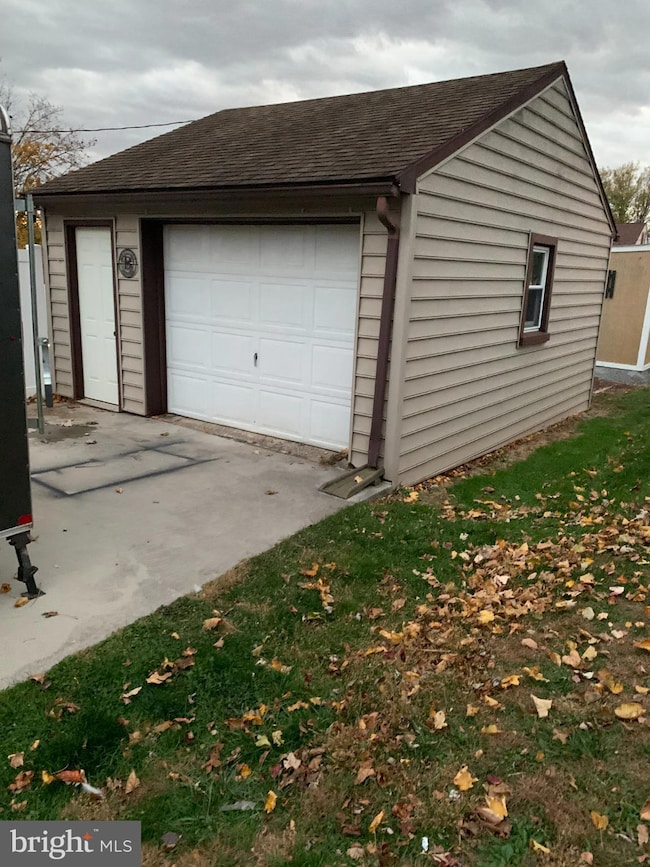201 S Water St New Oxford, PA 17350
Estimated payment $1,901/month
Highlights
- Deck
- Rambler Architecture
- Main Floor Bedroom
- Traditional Floor Plan
- Wood Flooring
- Attic
About This Home
This exquisite ranch-style residence located in Conewago Valley School District offers a harmonious blend of comfort and elegance and NO HOA Fees. Set on a generous 0.44-acre corner lot, the property boasts a beautifully large front yard, inviting you to experience the warmth of home from the moment you arrive. The expansive rear yard offers a partially closed in vinyl fenced area known as the oasis that features a patio, 3 gazebos, one with a grill in, a fire ring, real palm trees, banana trees and a beautiful small fishpond that has beautiful stone around with a heart shaped rock. It's like being on vacation in this beautiful sanctuary. Then there is ample space for outdoor gatherings, gardening, or simply enjoying the tranquility of your surroundings in the remaining part of the backyard. The side yard goes 2 feet from the next residence on the right side of house so there is plenty of space. Built in 1940, this charming home has been meticulously maintained, showcasing excellent condition throughout. The interior features a seamless flow, highlighted by stunning hardwood and high-quality laminate plank flooring that exudes sophistication. The cozy living area is enhanced by a fireplace, perfect for creating a warm ambiance during the winter evenings. With three well-appointed bedrooms and a full bathroom, this residence offers both comfort and functionality for everyday living. The property's architectural style reflects a timeless ranch design, complemented by durable vinyl siding that ensures longevity and low maintenance. The poured concrete basement provides additional storage or potential for customization, allowing you to tailor the space to your lifestyle needs. Parking is a breeze with a detached garage that accommodates one vehicle, alongside a paved driveway offering space for three additional cars and off-street parking. The front door entry garage enhances the property's curb appeal while providing convenient access. More storage space in this 3 month old 12 x 20 shed and the 8 x12 shed made for all your lawn equipment or make a woman or man cave out of one of the sheds. Enjoy sitting on your rocking chairs on the room off of kitchen with a cup of coffee or your preferable drink and relax. This corner lot offers so much in New Oxford. Antique shops are so close by. Traveling to Rt 30 to go to York is easy. Rt 15 is so close by to go to Maryland or further north or south. Shopping is close by, restaurants, and medical facilities. Gettysburg Outlets are close by and so much more. Gettysburg Battlefield is close for all who love history. This location offers a perfect balance of privacy and accessibility, making it an ideal retreat while still being close to local amenities. This property is not just a house; it's a lifestyle. Embrace the opportunity to create lasting memories in a home that radiates warmth and charm. Whether you're entertaining friends in the spacious yard or enjoying quiet evenings by the fireplace, this residence invites you to experience the best of high-end living in a welcoming environment. Discover the perfect blend of luxury and comfort in this exceptional home, where every detail has been thoughtfully considered to enhance your living experience. Back inside the beautiful home you will find the washer and dryer on 1st floor but if you want to move it back to the basement there still are the washer & dryer connections. There is a laundry chute that is an added benefit. Furnace is 2017 and 2017 AC pump. Kitchen is full of beautiful cabinets, island, and 3 year old appliances. A cozy space for a dining room table. Furniture is negotiable for anyone to buy. Seller and husband are selling to be close to Grandchildren in another state. This one is not one to pass by. Call me for a private showing. More pictures to follow.
Listing Agent
(717) 253-0978 weloveanimals@live.com Keller Williams Keystone Realty License #RS213122L Listed on: 11/08/2025

Home Details
Home Type
- Single Family
Est. Annual Taxes
- $3,843
Year Built
- Built in 1940
Lot Details
- 0.44 Acre Lot
- Vinyl Fence
- Corner Lot
- Back, Front, and Side Yard
- Property is in excellent condition
Parking
- 1 Car Detached Garage
- 3 Driveway Spaces
- Free Parking
- Front Facing Garage
- Side Facing Garage
- Garage Door Opener
- On-Street Parking
Home Design
- Rambler Architecture
- Block Foundation
- Poured Concrete
- Vinyl Siding
- Chimney Cap
Interior Spaces
- Property has 1 Level
- Traditional Floor Plan
- Built-In Features
- Crown Molding
- Ceiling Fan
- Corner Fireplace
- Gas Fireplace
- Window Treatments
- Window Screens
- Insulated Doors
- Combination Kitchen and Dining Room
- Basement
- Laundry in Basement
- Attic
Kitchen
- Eat-In Country Kitchen
- Gas Oven or Range
- Self-Cleaning Oven
- Range Hood
- Microwave
- Ice Maker
- Dishwasher
- Stainless Steel Appliances
- Kitchen Island
Flooring
- Wood
- Laminate
- Tile or Brick
Bedrooms and Bathrooms
- 3 Main Level Bedrooms
- 1 Full Bathroom
- Bathtub with Shower
Laundry
- Laundry on main level
- Electric Dryer
- Washer
- Laundry Chute
Home Security
- Storm Windows
- Storm Doors
Outdoor Features
- Deck
- Patio
- Gazebo
- Outdoor Grill
- Rain Gutters
Schools
- New Oxford Elementary School
- Conewago Valley Middle School
- New Oxford Senior High School
Utilities
- Forced Air Heating and Cooling System
- Vented Exhaust Fan
- 200+ Amp Service
- Electric Water Heater
- Municipal Trash
- Phone Available
Community Details
- No Home Owners Association
- Conewago School District Subdivision
Listing and Financial Details
- Tax Lot 0031
- Assessor Parcel Number 34007-0031---000
Map
Home Values in the Area
Average Home Value in this Area
Tax History
| Year | Tax Paid | Tax Assessment Tax Assessment Total Assessment is a certain percentage of the fair market value that is determined by local assessors to be the total taxable value of land and additions on the property. | Land | Improvement |
|---|---|---|---|---|
| 2025 | $3,778 | $152,100 | $39,000 | $113,100 |
| 2024 | $3,479 | $151,200 | $39,000 | $112,200 |
| 2023 | $3,325 | $151,200 | $39,000 | $112,200 |
| 2022 | $3,226 | $151,200 | $39,000 | $112,200 |
| 2021 | $3,147 | $151,200 | $39,000 | $112,200 |
| 2020 | $3,075 | $151,200 | $39,000 | $112,200 |
| 2019 | $2,887 | $147,100 | $39,000 | $108,100 |
| 2018 | $2,821 | $147,100 | $39,000 | $108,100 |
| 2017 | $2,707 | $147,100 | $39,000 | $108,100 |
| 2016 | -- | $147,100 | $39,000 | $108,100 |
| 2015 | -- | $147,100 | $39,000 | $108,100 |
| 2014 | -- | $147,100 | $39,000 | $108,100 |
Property History
| Date | Event | Price | List to Sale | Price per Sq Ft | Prior Sale |
|---|---|---|---|---|---|
| 11/15/2025 11/15/25 | Price Changed | $299,900 | -1.7% | $267 / Sq Ft | |
| 11/08/2025 11/08/25 | For Sale | $305,000 | +68.5% | $272 / Sq Ft | |
| 03/03/2022 03/03/22 | Sold | $181,000 | +0.6% | $161 / Sq Ft | View Prior Sale |
| 01/26/2022 01/26/22 | Pending | -- | -- | -- | |
| 01/25/2022 01/25/22 | For Sale | $180,000 | +19.2% | $160 / Sq Ft | |
| 07/11/2019 07/11/19 | Sold | $151,000 | -2.5% | $141 / Sq Ft | View Prior Sale |
| 04/16/2019 04/16/19 | Price Changed | $154,900 | -3.2% | $145 / Sq Ft | |
| 03/09/2019 03/09/19 | For Sale | $160,000 | -- | $150 / Sq Ft |
Purchase History
| Date | Type | Sale Price | Title Company |
|---|---|---|---|
| Deed | $181,000 | None Listed On Document | |
| Warranty Deed | $151,000 | -- | |
| Deed | $50,000 | -- |
Mortgage History
| Date | Status | Loan Amount | Loan Type |
|---|---|---|---|
| Open | $177,721 | FHA | |
| Previous Owner | $6,000 | Balloon | |
| Previous Owner | $148,265 | FHA |
Source: Bright MLS
MLS Number: PAAD2020586
APN: 34-007-0031-000
- 206 S Water St Unit 26C
- 304 W High St
- 4 Oxford Ct Unit 27
- 120 Kohler Mill Rd
- 307 Lincoln Way W
- 1 Oxford Ct Unit 45
- 297 S Water St Unit 1
- 104 Lincoln Way W
- 1820 York Rd
- 415 Lincoln Way W
- 12 Fiddler Dr Unit 6
- 77 E Locust Ln Unit 51
- 25 Commerce St
- 141 Oxford Blvd
- 106 Billerbeck St
- 935 Kohler Mill Rd Unit 1
- 131 Groft Dr Unit 13
- 33 Chinkapin Dr Unit 20
- 212 Onyx Rd
- 523 Berlin Rd
- 0 Baldwin Ct
- 60 Katelyn Dr
- 78 Katelyn Dr
- 211 N Oxford Ave
- 65 North St Unit 28
- 65 North St Unit 64
- 349 North St
- 353 Main St Unit 2
- 700 Linden Ave Unit 700 Lower
- 203 W Clearview Rd
- 2 Clearview Ct
- 607 3rd St
- 324 3rd St Unit 324-1
- 262 3rd St Unit 1st Floor and Basement
- 414 S High St Unit 2nd FL
- 506 Penn St
- 1 W Hanover St
- 1 W Hanover St
- 425 Carlisle St Unit 425.5 A
- 648 Broadway Unit A
