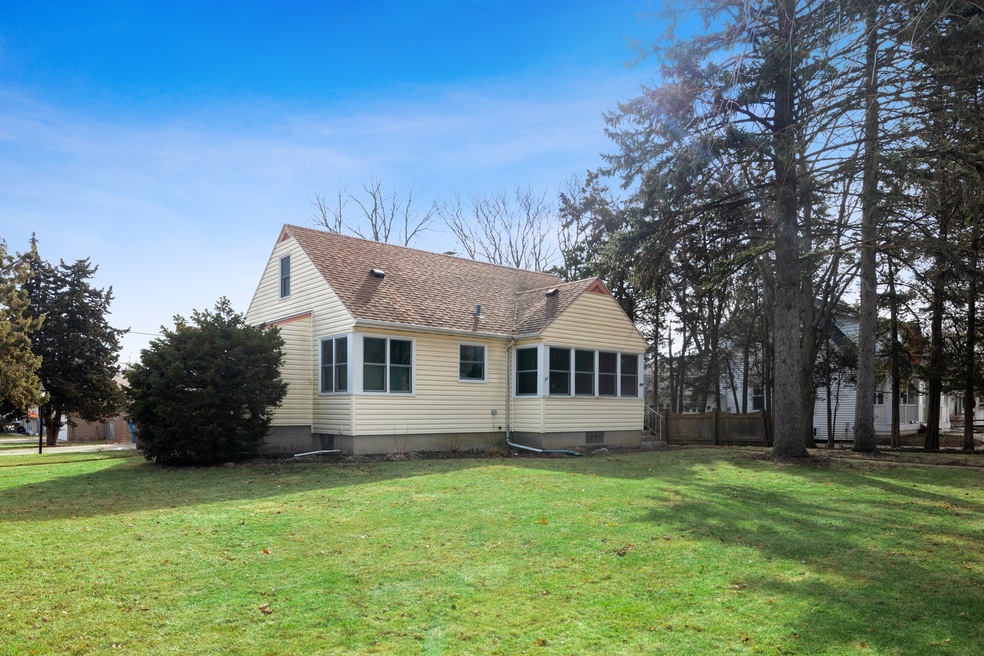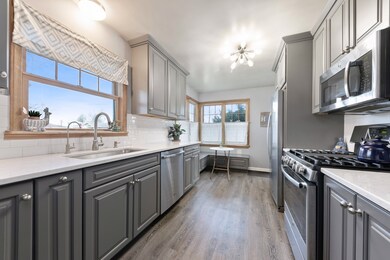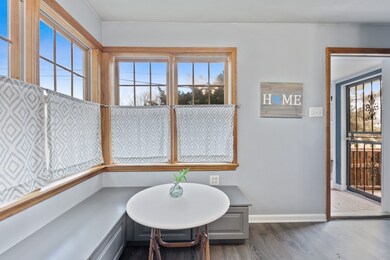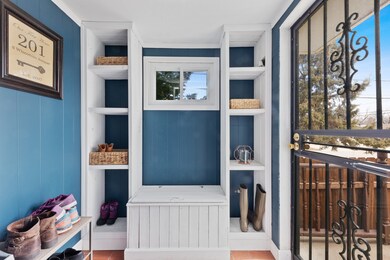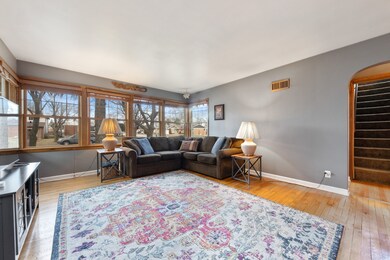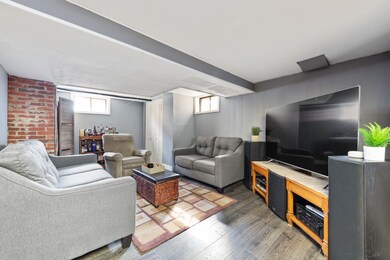
201 S Wisconsin Ave Addison, IL 60101
Estimated Value: $324,000 - $350,000
Highlights
- Wood Flooring
- Corner Lot
- Stainless Steel Appliances
- Main Floor Bedroom
- Mud Room
- Fenced Yard
About This Home
As of May 2020Charming Bungalow-style home on a large lot. 3 Bedrooms, 2 Baths, Newly-remodeled Kitchen with stainless steel appliances, Hardwood floors in Living Room and the Main Floor Bedrooms. Large fenced lot for playing and entertaining. Large family room and full bath in the finished basement. New washer and dryer. Water filtration system. Light, bright Marvin widows in the living room. This home is ready for you to move right in. Great Location, Great Price!
Last Listed By
Berkshire Hathaway HomeServices Chicago License #475159206 Listed on: 03/11/2020

Home Details
Home Type
- Single Family
Est. Annual Taxes
- $5,696
Year Built
- 1949
Lot Details
- East or West Exposure
- Fenced Yard
- Corner Lot
Parking
- Detached Garage
- Garage Transmitter
- Garage Door Opener
- Driveway
- Parking Included in Price
- Garage Is Owned
Home Design
- Bungalow
- Slab Foundation
- Asphalt Shingled Roof
- Vinyl Siding
Interior Spaces
- Mud Room
- Entrance Foyer
- Workroom
- Wood Flooring
Kitchen
- Breakfast Bar
- Oven or Range
- Microwave
- Dishwasher
- Stainless Steel Appliances
- Disposal
Bedrooms and Bathrooms
- Main Floor Bedroom
- Bathroom on Main Level
Laundry
- Dryer
- Washer
Finished Basement
- Basement Fills Entire Space Under The House
- Finished Basement Bathroom
Outdoor Features
- Patio
- Porch
Utilities
- Forced Air Heating and Cooling System
- Heating System Uses Gas
- Lake Michigan Water
- Water Purifier
- Water Purifier is Owned
Listing and Financial Details
- Homeowner Tax Exemptions
Ownership History
Purchase Details
Home Financials for this Owner
Home Financials are based on the most recent Mortgage that was taken out on this home.Purchase Details
Home Financials for this Owner
Home Financials are based on the most recent Mortgage that was taken out on this home.Purchase Details
Purchase Details
Purchase Details
Home Financials for this Owner
Home Financials are based on the most recent Mortgage that was taken out on this home.Purchase Details
Similar Homes in Addison, IL
Home Values in the Area
Average Home Value in this Area
Purchase History
| Date | Buyer | Sale Price | Title Company |
|---|---|---|---|
| Hampton Sara E | $255,000 | Midwest Ttl & Appraisal Svcs | |
| Dengsavang Jessie V | $219,000 | First American Title Insuran | |
| Mysliwiec Edward | $69,000 | Ticor | |
| Us Bank National Association | -- | Ticor | |
| Alvarez Hermes | $130,000 | -- | |
| Boyer Patricia D | -- | -- |
Mortgage History
| Date | Status | Borrower | Loan Amount |
|---|---|---|---|
| Open | Hampton Sara E | $247,350 | |
| Previous Owner | Dengsavang Jessie V | $207,139 | |
| Previous Owner | Alvarez Hermes | $192,000 | |
| Previous Owner | Alvarez Hermes | $41,000 | |
| Previous Owner | Alvarez Hermes | $200,000 | |
| Previous Owner | Alvarez Hermes | $50,000 | |
| Previous Owner | Alvarez Herman | $122,400 | |
| Previous Owner | Alvarez Hermes | $50,000 | |
| Previous Owner | Alvarez Hermes | $131,250 | |
| Previous Owner | Alvarez Hermes | $50,000 | |
| Previous Owner | Alvarez Hermes | $84,500 |
Property History
| Date | Event | Price | Change | Sq Ft Price |
|---|---|---|---|---|
| 05/21/2020 05/21/20 | Sold | $255,000 | 0.0% | $176 / Sq Ft |
| 03/15/2020 03/15/20 | Pending | -- | -- | -- |
| 03/11/2020 03/11/20 | For Sale | $255,000 | -- | $176 / Sq Ft |
Tax History Compared to Growth
Tax History
| Year | Tax Paid | Tax Assessment Tax Assessment Total Assessment is a certain percentage of the fair market value that is determined by local assessors to be the total taxable value of land and additions on the property. | Land | Improvement |
|---|---|---|---|---|
| 2023 | $5,696 | $85,380 | $41,200 | $44,180 |
| 2022 | $5,357 | $78,730 | $37,960 | $40,770 |
| 2021 | $5,127 | $75,410 | $36,360 | $39,050 |
| 2020 | $4,981 | $72,230 | $34,830 | $37,400 |
| 2019 | $4,941 | $69,450 | $33,490 | $35,960 |
| 2018 | $4,879 | $66,100 | $31,880 | $34,220 |
| 2017 | $4,746 | $63,180 | $30,470 | $32,710 |
| 2016 | $4,606 | $58,330 | $28,130 | $30,200 |
| 2015 | $4,477 | $53,890 | $25,990 | $27,900 |
| 2014 | $4,392 | $52,680 | $23,810 | $28,870 |
| 2013 | $4,307 | $53,760 | $24,300 | $29,460 |
Agents Affiliated with this Home
-
William Anderson

Seller's Agent in 2020
William Anderson
Berkshire Hathaway HomeServices Chicago
(630) 746-5730
158 Total Sales
-
Rich Redeker

Seller Co-Listing Agent in 2020
Rich Redeker
Berkshire Hathaway HomeServices Chicago
(847) 404-6807
12 Total Sales
-
Tom Fosnot

Buyer's Agent in 2020
Tom Fosnot
J.W. Reedy Realty
(630) 629-0016
2 in this area
298 Total Sales
Map
Source: Midwest Real Estate Data (MRED)
MLS Number: MRD10663679
APN: 03-28-416-001
- 229 S Addison Rd
- 2 N Wisconsin Ave
- 200 Addison Rd
- 19 N Iowa Ave
- 215 S Hale St Unit 9B
- 7 N School St
- 240 S Villa Ave
- 133 E Lake St
- 120 N May St
- 415 S Cherry Hill Ct
- 19W068 E North Ave
- 136 N School St
- 437 E Lorraine Ave
- 550 E Lake St
- 747 S Wisconsin Ave
- 110 S Vista Ave
- 416 W Natoma Ave
- 260 N Forest Dr
- 130 W Natalie Ln
- 526 W Moreland Ave
- 201 S Wisconsin Ave
- 209 S Wisconsin Ave
- 145 S Wisconsin Ave
- 213 S Wisconsin Ave
- 200 S Michigan Ave
- 204 S Michigan Ave
- 141 S Wisconsin Ave
- 208 S Michigan Ave
- 144 S Michigan Ave
- 217 S Wisconsin Ave
- 204 S Wisconsin Ave
- 200 S Wisconsin Ave
- 216 S Michigan Ave
- 208 S Wisconsin Ave
- 137 S Wisconsin Ave
- 140 S Michigan Ave
- 221 S Wisconsin Ave
- 212 S Wisconsin Ave
- 144 S Wisconsin Ave
- 133 S Wisconsin Ave
