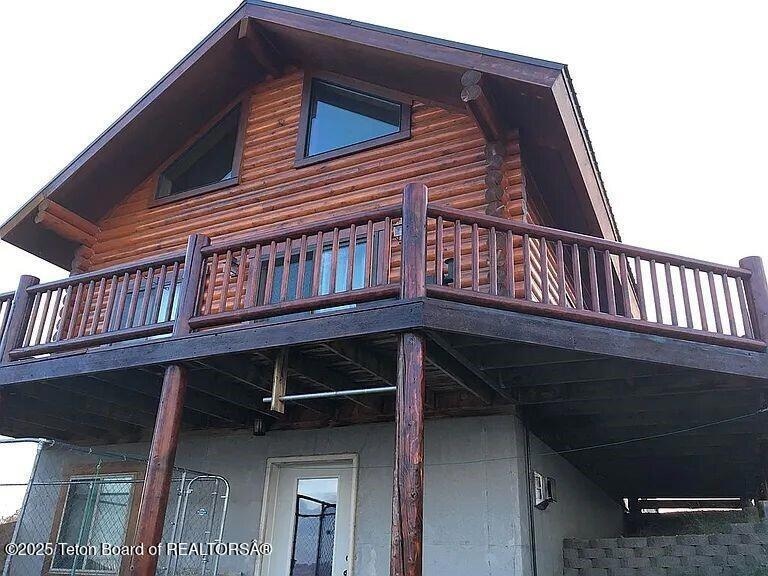
201 Sauk Trail Pinedale, WY 82941
Estimated payment $2,640/month
Highlights
- Deck
- Wood Flooring
- Porch
- Cathedral Ceiling
- Balcony
- Outdoor Storage
About This Home
Super cute log house with all 3 levels finished, Fantastic view from this home. 'Main level has the kitchen with lots of cabinets and storage, Custom rustic cabinets. All appliances will stay. Living room area with dining area Gas freestanding stove. Full bath off the hall Upper level is a loft with a bedroom and area for an office, Great view from the upper windows. Lower level has a family room with a gas freestanding stove. Another bedroom and bath. Nice log stairway to the loft area and the lower area Walk out from the family room. Nice deck from the side of the house to the back of the house. Oversize double garage where you can store you RV's Boat and still have a work area. New windows
Home Details
Home Type
- Single Family
Est. Annual Taxes
- $3,127
Year Built
- Built in 2004
Lot Details
- 1.8 Acre Lot
- Year Round Access
- Landscaped
- Sloped Lot
- Zoning described as Rural
Parking
- 2 Car Garage
- Garage Door Opener
- Dirt Driveway
Home Design
- Metal Roof
- Log Siding
- Stick Built Home
Interior Spaces
- 2,277 Sq Ft Home
- Cathedral Ceiling
- Wood Flooring
- Basement Fills Entire Space Under The House
Kitchen
- Range
- Dishwasher
Bedrooms and Bathrooms
- 2 Bedrooms
- 2 Full Bathrooms
Outdoor Features
- Balcony
- Deck
- Outdoor Storage
- Storage Shed
- Porch
Utilities
- No Cooling
- Heating Available
- Electricity To Lot Line
- Private Water Source
Community Details
- Property has a Home Owners Association
- Barger Subdivision
Listing and Financial Details
- Tax Lot 33& 34 Blk !
- Assessor Parcel Number 33082120101900
Map
Home Values in the Area
Average Home Value in this Area
Tax History
| Year | Tax Paid | Tax Assessment Tax Assessment Total Assessment is a certain percentage of the fair market value that is determined by local assessors to be the total taxable value of land and additions on the property. | Land | Improvement |
|---|---|---|---|---|
| 2025 | $3,127 | $30,568 | $4,335 | $26,233 |
| 2024 | $3,127 | $37,301 | $5,558 | $31,743 |
| 2023 | $2,971 | $35,569 | $4,940 | $30,629 |
| 2022 | $2,421 | $26,996 | $2,812 | $24,184 |
| 2021 | $2,023 | $24,387 | $4,133 | $20,254 |
| 2020 | $2,023 | $23,926 | $3,995 | $19,931 |
| 2019 | $1,986 | $23,616 | $3,995 | $19,621 |
| 2018 | $1,669 | $21,194 | $2,043 | $19,151 |
| 2017 | $1,506 | $18,736 | $2,043 | $16,693 |
| 2016 | $1,123 | $17,282 | $2,043 | $15,239 |
| 2015 | -- | $17,547 | $1,948 | $15,599 |
| 2014 | -- | $16,723 | $1,948 | $14,775 |
| 2013 | -- | $18,180 | $2,185 | $15,995 |
Property History
| Date | Event | Price | Change | Sq Ft Price |
|---|---|---|---|---|
| 09/30/2025 09/30/25 | Pending | -- | -- | -- |
| 07/14/2025 07/14/25 | Price Changed | $440,000 | -4.3% | $193 / Sq Ft |
| 04/04/2025 04/04/25 | For Sale | $460,000 | -- | $202 / Sq Ft |
Purchase History
| Date | Type | Sale Price | Title Company |
|---|---|---|---|
| Warranty Deed | -- | First American Title |
Mortgage History
| Date | Status | Loan Amount | Loan Type |
|---|---|---|---|
| Open | $100,000 | Credit Line Revolving | |
| Closed | $135,000 | New Conventional |
Similar Homes in Pinedale, WY
Source: Teton Board of REALTORS®
MLS Number: 25-561
APN: 15-00-02979
- TBD Sauk Trail
- 125 Merrimac Trail
- 139 Merrimac Trail
- 11 Arapahoe Trail
- 0 Indianwood Unit 25-721
- 0 Lot 107 Barger Blk 3 Unit 25-489
- 0 Arapahoe Trail
- 25 Neosha Trail
- 12 Osage Path Trail
- 8 Osage Path
- 26 Merrimac Trail
- 14 Indianwood Trail
- 189 N Shoshone Trail
- LOT 44 Sauk Trail
- 124 Iroquois Trail
- 2 Merrimac Trail
- TBD Hawk Path
- 13 Hawk Path
- 2 E Shoshone
- 58 Blackhawk Trail






