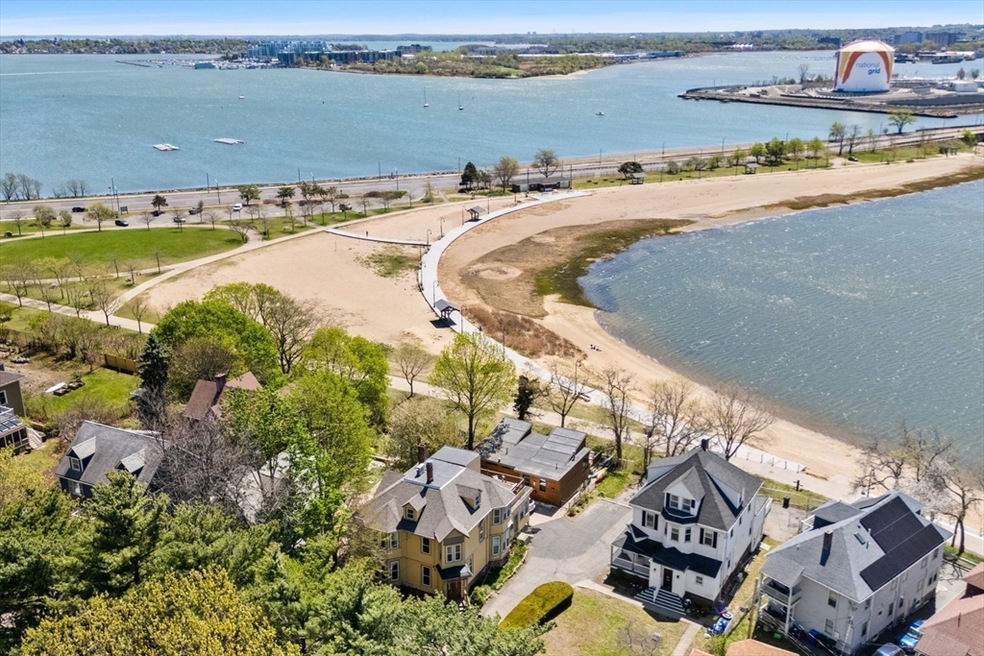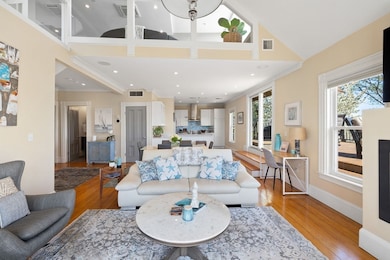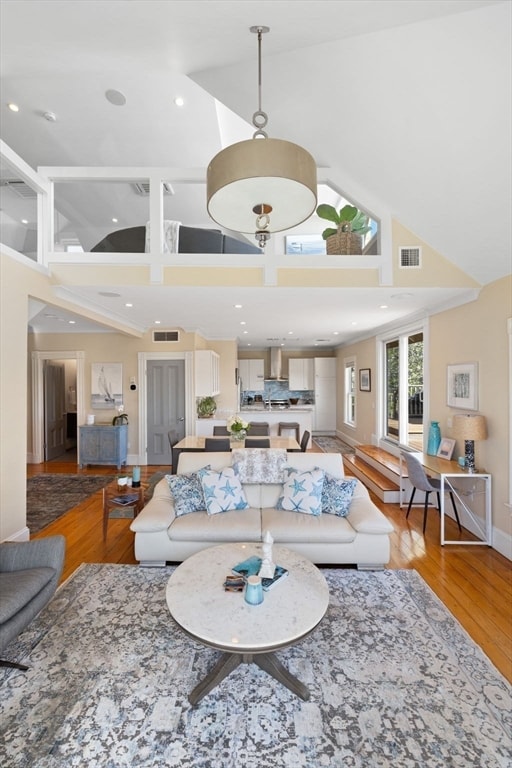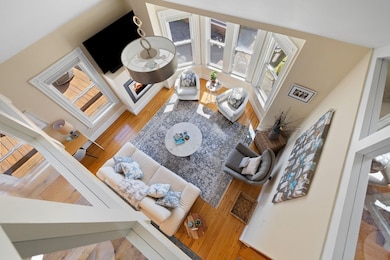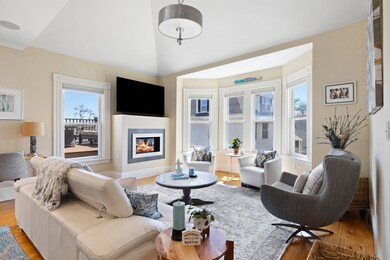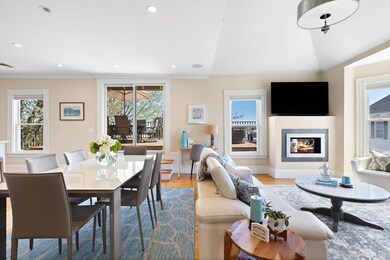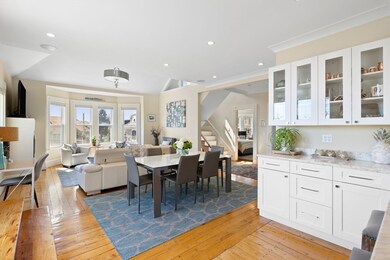
201 Savin Hill Ave Unit 2 Dorchester, MA 02125
Columbia Point NeighborhoodEstimated payment $8,154/month
Highlights
- Marina
- Bay View
- Deck
- No Units Above
- Waterfront
- 2-minute walk to McConnell Park
About This Home
One-of-a-kind home in Dorchester's coveted Over-the-Bridge neighborhood. Nestled along Savin Hill Ave, this 2-bed, 2-bath plus loft spans 2,055 sqft and offers breathtaking views of Dorchester Bay. Architectural character meets modern elegance with soaring ceilings, open loft, and a show-stopping picture window framing the iconic National Grid Rainbow Swash. The open-concept living/dining area flows seamlessly into an updated kitchen with sleek cabinetry, stainless appliances, and marble countertops. Step outside to an extraordinary 33-ft private deck with uninterrupted views. Both bedrooms offer generous proportions, ample closet space, and large windows. Upstairs is a versatile loft perfect for a home office, guest suite, or creative retreat. Additional highlights include deeded beach access, in-unit W/D, central A/C, storage and 2-car parking. Just moments from the beach, parks, red line T station, and the vibrant dining of Savin Hill - the best of city living in a beloved enclave.
Property Details
Home Type
- Condominium
Est. Annual Taxes
- $11,037
Year Built
- Built in 1900
Lot Details
- Waterfront
- No Units Above
HOA Fees
- $132 Monthly HOA Fees
Interior Spaces
- 2,055 Sq Ft Home
- 2-Story Property
- 1 Fireplace
- Bay Views
- Basement
Kitchen
- Range
- Microwave
- Freezer
- Dishwasher
- Disposal
Flooring
- Wood
- Tile
Bedrooms and Bathrooms
- 2 Bedrooms
- 2 Full Bathrooms
Laundry
- Laundry in unit
- Dryer
- Washer
Parking
- 2 Car Parking Spaces
- Deeded Parking
Additional Features
- Deck
- Property is near public transit
- Forced Air Heating and Cooling System
Listing and Financial Details
- Assessor Parcel Number W:13 P:02300 S:004,4749523
Community Details
Overview
- Association fees include water, sewer, maintenance structure, snow removal, reserve funds
- 3 Units
Amenities
- Shops
Recreation
- Marina
- Tennis Courts
- Park
- Jogging Path
- Bike Trail
Pet Policy
- Pets Allowed
Map
Home Values in the Area
Average Home Value in this Area
Tax History
| Year | Tax Paid | Tax Assessment Tax Assessment Total Assessment is a certain percentage of the fair market value that is determined by local assessors to be the total taxable value of land and additions on the property. | Land | Improvement |
|---|---|---|---|---|
| 2025 | $11,037 | $953,100 | $0 | $953,100 |
| 2024 | $9,218 | $845,700 | $0 | $845,700 |
| 2023 | $8,811 | $820,400 | $0 | $820,400 |
| 2022 | $8,502 | $781,400 | $0 | $781,400 |
| 2021 | $8,174 | $766,100 | $0 | $766,100 |
| 2020 | $7,101 | $672,400 | $0 | $672,400 |
| 2019 | $6,561 | $622,500 | $0 | $622,500 |
| 2018 | $6,098 | $581,900 | $0 | $581,900 |
| 2017 | $5,655 | $534,000 | $0 | $534,000 |
| 2016 | $5,438 | $494,400 | $0 | $494,400 |
| 2015 | $4,925 | $406,700 | $0 | $406,700 |
| 2014 | $4,568 | $363,100 | $0 | $363,100 |
Property History
| Date | Event | Price | Change | Sq Ft Price |
|---|---|---|---|---|
| 06/18/2025 06/18/25 | Price Changed | $1,275,000 | -1.8% | $620 / Sq Ft |
| 05/21/2025 05/21/25 | For Sale | $1,299,000 | 0.0% | $632 / Sq Ft |
| 05/16/2025 05/16/25 | Pending | -- | -- | -- |
| 05/07/2025 05/07/25 | For Sale | $1,299,000 | +22.0% | $632 / Sq Ft |
| 09/02/2020 09/02/20 | Sold | $1,065,000 | +1.4% | $518 / Sq Ft |
| 07/24/2020 07/24/20 | Pending | -- | -- | -- |
| 07/14/2020 07/14/20 | For Sale | $1,050,000 | -- | $511 / Sq Ft |
Purchase History
| Date | Type | Sale Price | Title Company |
|---|---|---|---|
| Condominium Deed | $1,065,000 | None Available | |
| Condominium Deed | -- | None Available | |
| Deed | -- | -- | |
| Deed | $539,000 | -- |
Mortgage History
| Date | Status | Loan Amount | Loan Type |
|---|---|---|---|
| Open | $798,750 | Purchase Money Mortgage | |
| Previous Owner | $348,000 | Purchase Money Mortgage | |
| Previous Owner | $362,000 | Purchase Money Mortgage |
Similar Homes in the area
Source: MLS Property Information Network (MLS PIN)
MLS Number: 73370754
APN: DORC-000000-000013-002300-000004
- 324 Savin Hill Ave
- 5 Linda Ln Unit 2-2
- 5 Linda Ln Unit 2-4
- 9 Sydney St Unit 2
- 10 Sydney St Unit 7
- 13 Maryland St Unit 2
- 79 Sydney St
- 67-69 Auckland St Unit 1
- 76 Tuttle St Unit 2
- 39 Fenton St Unit 7
- 73 Romsey St
- 84 Romsey St Unit 3
- 28 Park St Unit 2
- 14 Hallam St Unit 2
- 9 Hallam St Unit 3
- 148-150 Pleasant St
- 148 Pleasant St
- 152 Pleasant St
- 18 Lyon St Unit 2
- 18 Lyon St Unit 1
