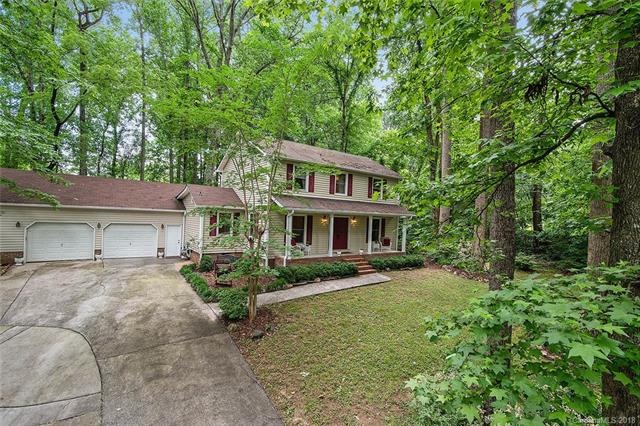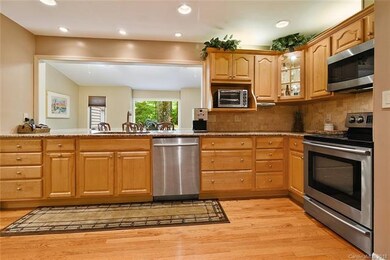
201 Scalybark Trail Concord, NC 28027
Highlights
- Wooded Lot
- Traditional Architecture
- Skylights
- W.R. Odell Elementary School Rated A-
- Wood Flooring
- Attached Garage
About This Home
As of July 2018Move-in ready and NO HOA! Gorgeous 4BR/2.5 BA home is on 0.76 acres in highly sought after Poplar Trails. Wooded lot with oversized garage, additional storage building, and extended driveway with extra parking and turnaround. Enjoy the park-like views from the covered front porch, sunroom, or huge 2-level deck with grilling porch! Updated granite kitchen has stainless steel appliances, walk-in pantry, breakfast bar, and breakfast room. Completely updated bathrooms. Hardwood floors, tile, and new carpet throughout. Family room has a gas log brick fireplace. Formal dining room could be used as a a study. Great floorplan and neutral color scheme! Excellent schools!
Last Agent to Sell the Property
Southern Homes of the Carolinas, Inc License #283988 Listed on: 05/21/2018
Last Buyer's Agent
Cate Marks
Southern Homes of the Carolinas, Inc License #289163
Home Details
Home Type
- Single Family
Year Built
- Built in 1976
Lot Details
- Level Lot
- Wooded Lot
- Many Trees
Parking
- Attached Garage
- Workshop in Garage
Home Design
- Traditional Architecture
- Vinyl Siding
Interior Spaces
- Skylights
- Gas Log Fireplace
- Storage Room
- Crawl Space
- Breakfast Bar
Flooring
- Wood
- Tile
Outdoor Features
- Shed
Utilities
- High Speed Internet
- Cable TV Available
Listing and Financial Details
- Assessor Parcel Number 4681-60-6091-0000
Ownership History
Purchase Details
Home Financials for this Owner
Home Financials are based on the most recent Mortgage that was taken out on this home.Purchase Details
Home Financials for this Owner
Home Financials are based on the most recent Mortgage that was taken out on this home.Purchase Details
Purchase Details
Similar Homes in the area
Home Values in the Area
Average Home Value in this Area
Purchase History
| Date | Type | Sale Price | Title Company |
|---|---|---|---|
| Warranty Deed | $280,000 | None Available | |
| Interfamily Deed Transfer | -- | -- | |
| Warranty Deed | $107,000 | -- | |
| Warranty Deed | $94,000 | -- |
Mortgage History
| Date | Status | Loan Amount | Loan Type |
|---|---|---|---|
| Previous Owner | $184,000 | Credit Line Revolving | |
| Previous Owner | $40,000 | Credit Line Revolving | |
| Previous Owner | $126,500 | No Value Available |
Property History
| Date | Event | Price | Change | Sq Ft Price |
|---|---|---|---|---|
| 06/27/2025 06/27/25 | For Sale | $470,000 | +67.9% | $230 / Sq Ft |
| 07/23/2018 07/23/18 | Sold | $280,000 | -0.9% | $137 / Sq Ft |
| 07/07/2018 07/07/18 | Pending | -- | -- | -- |
| 06/26/2018 06/26/18 | Price Changed | $282,500 | 0.0% | $138 / Sq Ft |
| 06/26/2018 06/26/18 | For Sale | $282,500 | +0.9% | $138 / Sq Ft |
| 05/22/2018 05/22/18 | Pending | -- | -- | -- |
| 05/21/2018 05/21/18 | For Sale | $280,000 | -- | $137 / Sq Ft |
Tax History Compared to Growth
Tax History
| Year | Tax Paid | Tax Assessment Tax Assessment Total Assessment is a certain percentage of the fair market value that is determined by local assessors to be the total taxable value of land and additions on the property. | Land | Improvement |
|---|---|---|---|---|
| 2024 | $2,794 | $439,980 | $85,000 | $354,980 |
| 2023 | $2,309 | $279,870 | $72,000 | $207,870 |
| 2022 | $2,261 | $279,870 | $72,000 | $207,870 |
| 2021 | $2,261 | $279,870 | $72,000 | $207,870 |
| 2020 | $2,261 | $279,870 | $72,000 | $207,870 |
| 2019 | $1,500 | $185,640 | $50,000 | $135,640 |
| 2018 | $1,463 | $185,640 | $50,000 | $135,640 |
| 2017 | $1,426 | $185,640 | $50,000 | $135,640 |
| 2016 | $1,426 | $181,580 | $47,000 | $134,580 |
| 2015 | $1,376 | $181,580 | $47,000 | $134,580 |
| 2014 | $1,376 | $181,580 | $47,000 | $134,580 |
Agents Affiliated with this Home
-
Lindsey Robinson
L
Seller's Agent in 2025
Lindsey Robinson
Premier South
(828) 429-2965
41 Total Sales
-
Amy Gramlich

Seller's Agent in 2018
Amy Gramlich
Southern Homes of the Carolinas, Inc
(704) 896-2000
105 Total Sales
-
C
Buyer's Agent in 2018
Cate Marks
Southern Homes of the Carolinas, Inc
Map
Source: Canopy MLS (Canopy Realtor® Association)
MLS Number: CAR3394086
APN: 4681-60-6091-0000
- 9087 Treetop Way NW
- 310 N Scalybark Trail
- 411 Scalybark Trail
- 220 Holmes Ct
- 98 Poplar Woods Dr
- 531 Nutgrove Dr NW
- 9927 Annsborough Dr NW
- 8134 Chatham Oaks Dr
- 8231 Annsborough Dr NW
- 630 Rafferty Hill Dr NW
- 631 Nutgrove Dr NW
- 490 Cavehill Dr NW
- 518 Nutgrove Dr NW
- 8294 Ashvale St NW
- 8286 Ashvale St NW
- 488 Creevy Dr NW
- 488 Creevy Dr NW
- 492 Creevy Dr NW
- 488 Creevy Dr NW
- 488 Creevy Dr NW






