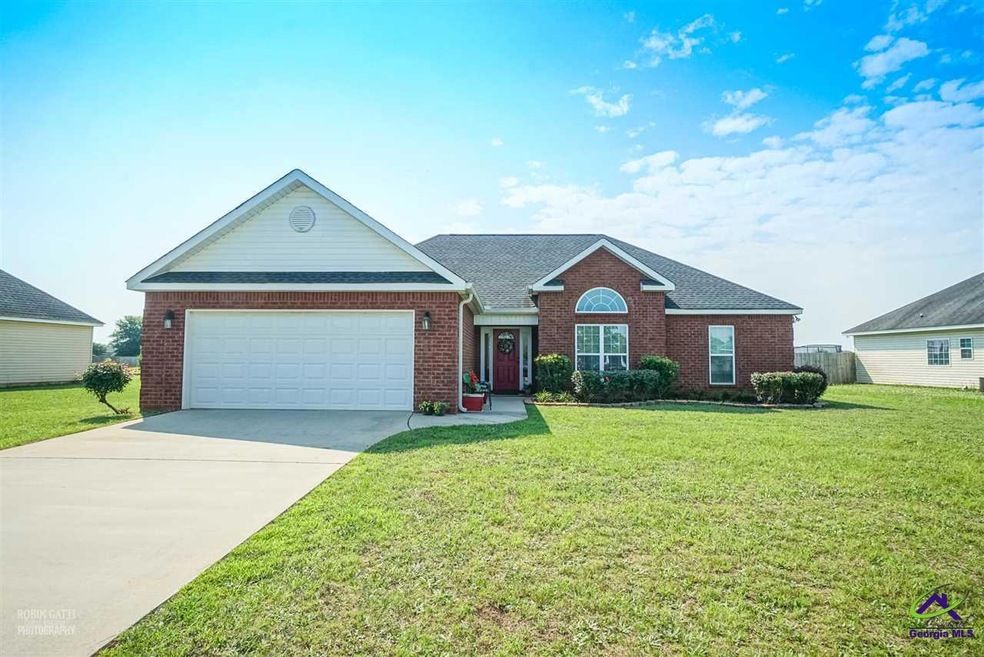
Highlights
- Wood Flooring
- Granite Countertops
- Eat-In Kitchen
- 1 Fireplace
- 2 Car Attached Garage
- Double Pane Windows
About This Home
As of July 2018Easy Living in this Beautiful Home! Low maintenance brick and vinyl exterior. Gorgeous hardwood flooring throughout the living areas. Upgraded cabinetry with slow-close drawers. Fabulous kitchen with an abundance of cabinet and counter spaces. Oversized master bedroom and bath. Convenient patio and large backyard off the kitchen area- perfect for cookouts and outdoor activities. Full yard sprinkler system and gutters. Close to schools, shopping, restaurants and I 75.
Last Agent to Sell the Property
Debbie Ziesenhene
FICKLING & COMPANY License #260517
Last Buyer's Agent
Paula Warren
MAXIMUM ONE PLATINUM REALTORS License #355475

Home Details
Home Type
- Single Family
Est. Annual Taxes
- $2,858
Year Built
- Built in 2013
Lot Details
- 0.35 Acre Lot
- Sprinkler System
Home Design
- Slab Foundation
- Vinyl Siding
- Brick Front
Interior Spaces
- 1,766 Sq Ft Home
- 1-Story Property
- Ceiling Fan
- 1 Fireplace
- Double Pane Windows
- Blinds
- Dining Room
- Storage In Attic
Kitchen
- Eat-In Kitchen
- Electric Range
- Microwave
- Dishwasher
- Granite Countertops
- Disposal
Flooring
- Wood
- Carpet
- Tile
Bedrooms and Bathrooms
- 3 Bedrooms
- Split Bedroom Floorplan
- 2 Full Bathrooms
- Garden Bath
Parking
- 2 Car Attached Garage
- Garage Door Opener
Outdoor Features
- Patio
Schools
- Byron Elementary And Middle School
- Peach County High School
Utilities
- Heat Pump System
- Underground Utilities
- High Speed Internet
- Cable TV Available
Listing and Financial Details
- Tax Lot 25
Ownership History
Purchase Details
Home Financials for this Owner
Home Financials are based on the most recent Mortgage that was taken out on this home.Purchase Details
Home Financials for this Owner
Home Financials are based on the most recent Mortgage that was taken out on this home.Purchase Details
Purchase Details
Purchase Details
Purchase Details
Map
Similar Homes in Byron, GA
Home Values in the Area
Average Home Value in this Area
Purchase History
| Date | Type | Sale Price | Title Company |
|---|---|---|---|
| Warranty Deed | $159,300 | -- | |
| Warranty Deed | $154,900 | -- | |
| Warranty Deed | $20,000 | -- | |
| Deed | -- | -- | |
| Deed | -- | -- | |
| Deed | -- | -- |
Mortgage History
| Date | Status | Loan Amount | Loan Type |
|---|---|---|---|
| Open | $158,722 | VA | |
| Closed | $159,300 | VA | |
| Previous Owner | $158,230 | VA | |
| Previous Owner | $122,000 | New Conventional |
Property History
| Date | Event | Price | Change | Sq Ft Price |
|---|---|---|---|---|
| 07/19/2018 07/19/18 | Sold | $159,300 | -3.4% | $90 / Sq Ft |
| 06/14/2018 06/14/18 | Pending | -- | -- | -- |
| 06/11/2018 06/11/18 | For Sale | $164,900 | +6.5% | $93 / Sq Ft |
| 07/19/2013 07/19/13 | Sold | $154,900 | +5.4% | $87 / Sq Ft |
| 06/09/2013 06/09/13 | Pending | -- | -- | -- |
| 07/12/2012 07/12/12 | For Sale | $146,900 | -- | $82 / Sq Ft |
Tax History
| Year | Tax Paid | Tax Assessment Tax Assessment Total Assessment is a certain percentage of the fair market value that is determined by local assessors to be the total taxable value of land and additions on the property. | Land | Improvement |
|---|---|---|---|---|
| 2024 | $2,858 | $80,080 | $10,000 | $70,080 |
| 2023 | $2,806 | $78,120 | $10,000 | $68,120 |
| 2022 | $1,868 | $69,400 | $10,000 | $59,400 |
| 2021 | $1,831 | $58,640 | $10,000 | $48,640 |
| 2020 | $1,838 | $58,880 | $10,000 | $48,880 |
| 2019 | $1,803 | $57,480 | $10,000 | $47,480 |
| 2018 | $1,681 | $55,320 | $10,000 | $45,320 |
| 2017 | $1,474 | $48,520 | $10,000 | $38,520 |
| 2016 | $1,468 | $48,520 | $10,000 | $38,520 |
| 2015 | $1,470 | $48,520 | $10,000 | $38,520 |
| 2014 | $1,473 | $48,520 | $10,000 | $38,520 |
| 2013 | -- | $48,520 | $10,000 | $38,520 |
Source: Central Georgia MLS
MLS Number: 183384
APN: 052A-195
