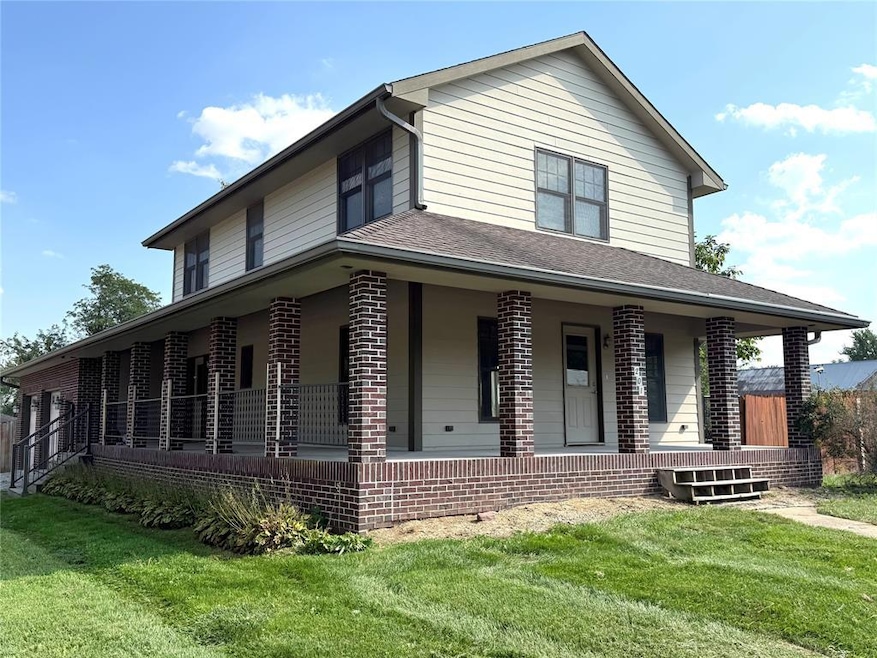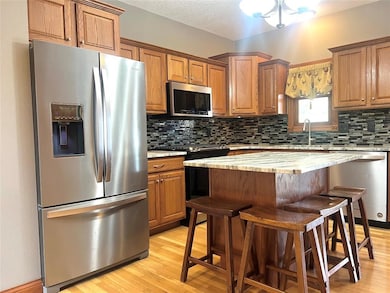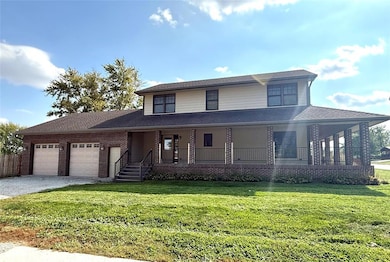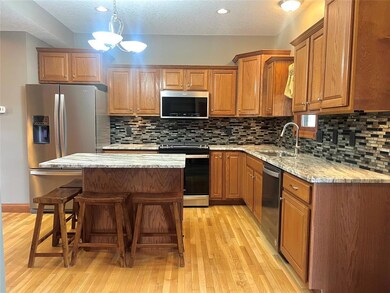201 SE 3rd St Panora, IA 50216
Estimated payment $1,964/month
Highlights
- Wood Flooring
- Shades
- Covered Deck
- No HOA
- Eat-In Kitchen
- Forced Air Heating and Cooling System
About This Home
You found it! This is the home you've been waiting and watching for! Great centrally located home in Panora. You'll enjoy morning coffee and evening drinks on the wrap around porch. Great kitchen with tiled backsplash, granite countertops, center island and all stainless steel appliances are included. Laundry is on the main level. The family room area features a gas fireplace and an open staircase leading up to a loft area that could be an in-home office or kid hangout! This level also has three bedrooms and a spacious full bathroom, plus a second full bathroom is on the main level! You're also going to LOVE the garage! It's HUGE! 900 sqft with 8 foot doors and heated, lots of extra workspace here! The home has Hardi Plank siding and a fenced in yard too. Checks all the boxes! Quiet small town living with small schools and only 30 minutes to Waukee or Grimes!
Home Details
Home Type
- Single Family
Est. Annual Taxes
- $3,666
Year Built
- Built in 2006
Lot Details
- 8,712 Sq Ft Lot
- Lot Dimensions are 56.5x156
- Property is Fully Fenced
- Wood Fence
Home Design
- Brick Exterior Construction
- Asphalt Shingled Roof
- Cement Board or Planked
Interior Spaces
- 1,628 Sq Ft Home
- 2-Story Property
- Gas Fireplace
- Shades
- Family Room
- Dining Area
- Unfinished Basement
- Partial Basement
- Fire and Smoke Detector
Kitchen
- Eat-In Kitchen
- Stove
- Microwave
- Dishwasher
Flooring
- Wood
- Carpet
- Tile
Bedrooms and Bathrooms
- 3 Bedrooms
Laundry
- Laundry on main level
- Dryer
- Washer
Parking
- 2 Car Attached Garage
- Gravel Driveway
Outdoor Features
- Covered Deck
Utilities
- Forced Air Heating and Cooling System
- Cable TV Available
Community Details
- No Home Owners Association
Listing and Financial Details
- Assessor Parcel Number 0001333700
Map
Home Values in the Area
Average Home Value in this Area
Tax History
| Year | Tax Paid | Tax Assessment Tax Assessment Total Assessment is a certain percentage of the fair market value that is determined by local assessors to be the total taxable value of land and additions on the property. | Land | Improvement |
|---|---|---|---|---|
| 2025 | $3,482 | $279,600 | $15,000 | $264,600 |
| 2024 | $3,482 | $204,300 | $14,800 | $189,500 |
| 2023 | $3,578 | $204,300 | $14,800 | $189,500 |
| 2022 | $3,480 | $166,600 | $14,800 | $151,800 |
| 2021 | $3,480 | $166,600 | $14,800 | $151,800 |
| 2020 | $3,394 | $158,400 | $10,400 | $148,000 |
| 2019 | $3,316 | $152,500 | $0 | $0 |
| 2018 | $3,184 | $152,500 | $0 | $0 |
| 2017 | $3,195 | $142,600 | $0 | $0 |
| 2016 | $3,046 | $142,600 | $0 | $0 |
| 2015 | $2,920 | $134,044 | $0 | $0 |
| 2014 | $2,718 | $134,044 | $0 | $0 |
Property History
| Date | Event | Price | List to Sale | Price per Sq Ft |
|---|---|---|---|---|
| 11/03/2025 11/03/25 | Price Changed | $314,900 | -1.6% | $193 / Sq Ft |
| 10/03/2025 10/03/25 | For Sale | $319,900 | -- | $196 / Sq Ft |
Purchase History
| Date | Type | Sale Price | Title Company |
|---|---|---|---|
| Quit Claim Deed | -- | None Available |
Source: Des Moines Area Association of REALTORS®
MLS Number: 727660
APN: 0001333700
- 109 E Jackson St
- 2821 Iowa 44
- 401 E Market St
- 311 SW 2nd Place
- 417 E Lane St
- 109 W Church St
- 201 NW 3rd St
- 311 W Church St
- 311 NW 4th St
- 626 W Main St
- 5333 Panorama Terrace
- 7014 Andrews Terrace
- 5208 Bean Bend
- 5259 Panorama Dr
- 5237 Panorama Dr
- 5061 Panorama Dr
- 5042 Fairway Dr
- 4922 Lynn Dr
- 4902 Cypress Ln
- 6700 Panorama Dr
- 113 E Main St Unit 3
- 113 E Main St Unit 2
- 113 E Main St Unit 1
- 502 W Market St Unit 101
- 615 SW 7th St
- 615 SW 7th St
- 1621 Willis Ave
- 2018 Otley Ave
- 2105 Willis Ave
- 2121 Greene St
- 2908 Kading Rd
- 1602 Chance Ct
- 1404 Greene St
- 3307 Mckinley St
- 208 N 11th St
- 29456 Old Portland Rd
- 210 Wilson St
- 395 NW Blackberry St
- 191 NW Lexington Dr
- 2925 Long Ave







