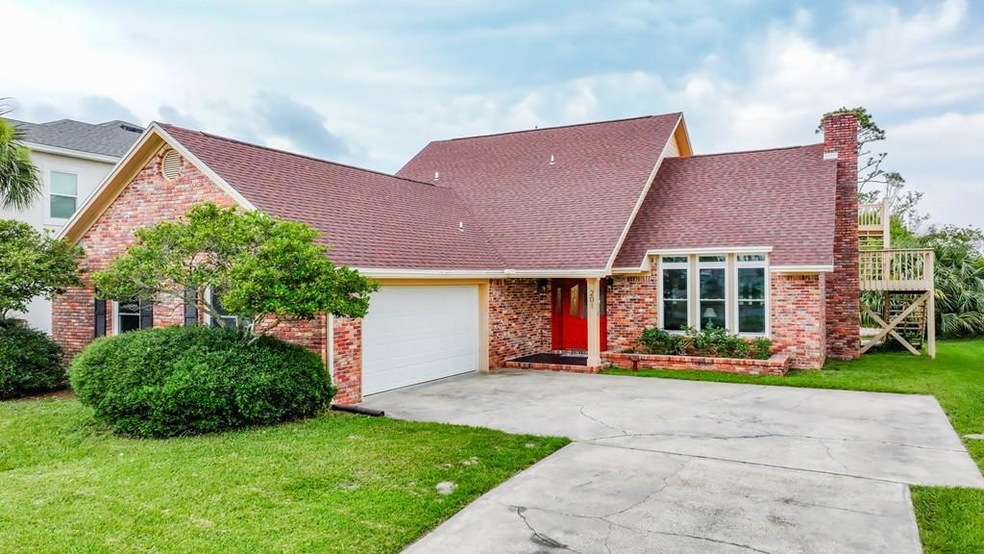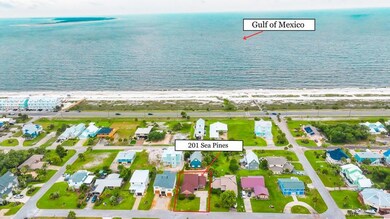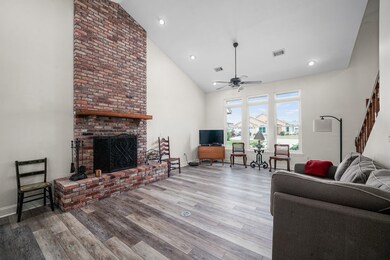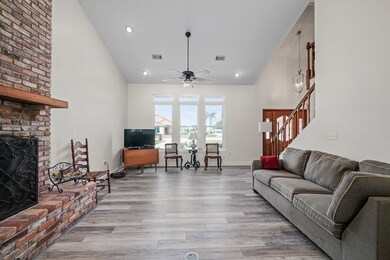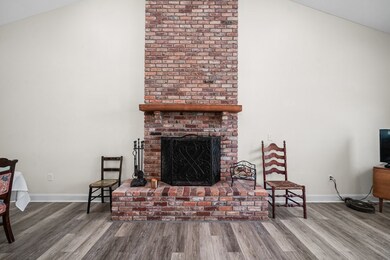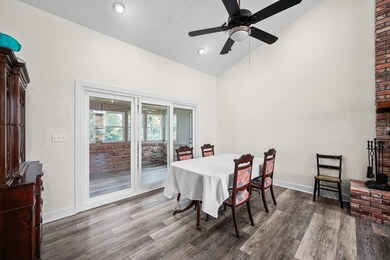
201 Sea Pines Ln Port Saint Joe, FL 32456
Saint Joe Beach NeighborhoodHighlights
- Beach
- Vaulted Ceiling
- Community Pool
- Deck
- Main Floor Primary Bedroom
- Tennis Courts
About This Home
As of August 2024Welcome to your dream family home in the sought-after community of Gulf Aire! This charming 4BD/2.5BA brick home with private deeded beach access is meticulously maintained and move-in ready. The open-concept layout, enhanced by vaulted ceilings, creates an airy and inviting atmosphere in the spacious main living and dining areas. The kitchen, complete with a food pantry and breakfast nook, is perfect for casual meals and entertaining. The enclosed patio offers an ideal spot for outdoor gatherings and barbecues, while the attached two-car garage provides ample storage and parking space. The backyard is a safe and fun retreat for children and pets, featuring additional deck space designed for grilling enthusiasts. From the deck you can enjoy the ocean view and fireworks during the 4th of July! Gulf Aire boasts a pool, tennis court, and exclusive beach access, all within a golf cart-friendly community. Nestled between Mexico Beach and Port St. Joe, you're just minutes away from local restaurants, specialty shops, and public boat ramps. Don't miss this opportunity to experience the best of beachside living—take the 3D tour and call for a showing today!
Last Agent to Sell the Property
Beach Properties Real Estate Group License #3068203 Listed on: 05/27/2024
Last Buyer's Agent
Beach Properties Real Estate Group License #3068203 Listed on: 05/27/2024
Home Details
Home Type
- Single Family
Est. Annual Taxes
- $1,107
Year Built
- Built in 1987
Lot Details
- 7,475 Sq Ft Lot
- Lot Dimensions are 65 x 115
- Zoning described as Mixed Use
HOA Fees
- $26 Monthly HOA Fees
Home Design
- Slab Foundation
- Pitched Roof
- Shingle Roof
- HardiePlank Type
Interior Spaces
- 2,128 Sq Ft Home
- 2-Story Property
- Woodwork
- Vaulted Ceiling
- Ceiling Fan
- Wood Burning Fireplace
- Double Pane Windows
- Ceramic Tile Flooring
Kitchen
- Self-Cleaning Oven
- Cooktop with Range Hood
- Microwave
- Dishwasher
- Disposal
Bedrooms and Bathrooms
- 4 Bedrooms
- Primary Bedroom on Main
- Walk-In Closet
- Shower Only
Home Security
- Storm Windows
- Storm Doors
- Fire and Smoke Detector
Parking
- 4 Car Attached Garage
- Garage Door Opener
- Driveway
- Open Parking
Outdoor Features
- Outdoor Shower
- Deck
- Enclosed patio or porch
Utilities
- Central Heating and Cooling System
- Vented Exhaust Fan
- Underground Utilities
- Well
- Electric Water Heater
- Internet Available
- Phone Connected
- Satellite Dish
- Cable TV Available
Listing and Financial Details
- No Short Term Rentals Allowed
- Assessor Parcel Number 03798022R
Community Details
Overview
- Association fees include recreational facilities
- Gulf Aire Subdivision
Recreation
- Beach
- Tennis Courts
- Pickleball Courts
- Community Playground
- Community Pool
Ownership History
Purchase Details
Home Financials for this Owner
Home Financials are based on the most recent Mortgage that was taken out on this home.Similar Homes in the area
Home Values in the Area
Average Home Value in this Area
Purchase History
| Date | Type | Sale Price | Title Company |
|---|---|---|---|
| Warranty Deed | $550,000 | None Listed On Document |
Mortgage History
| Date | Status | Loan Amount | Loan Type |
|---|---|---|---|
| Previous Owner | $155,000 | Credit Line Revolving | |
| Previous Owner | $70,000 | Unknown |
Property History
| Date | Event | Price | Change | Sq Ft Price |
|---|---|---|---|---|
| 08/05/2024 08/05/24 | Sold | $550,000 | -3.2% | $258 / Sq Ft |
| 05/28/2024 05/28/24 | For Sale | $568,000 | -- | $267 / Sq Ft |
Tax History Compared to Growth
Tax History
| Year | Tax Paid | Tax Assessment Tax Assessment Total Assessment is a certain percentage of the fair market value that is determined by local assessors to be the total taxable value of land and additions on the property. | Land | Improvement |
|---|---|---|---|---|
| 2024 | $1,107 | $132,358 | -- | -- |
| 2023 | $1,121 | $128,503 | $0 | $0 |
| 2022 | $1,112 | $124,760 | $0 | $0 |
| 2021 | $1,118 | $121,126 | $0 | $0 |
| 2020 | $1,122 | $119,454 | $0 | $0 |
| 2019 | $1,518 | $146,455 | $0 | $0 |
| 2018 | $1,505 | $143,724 | $0 | $0 |
| 2017 | $1,463 | $140,768 | $0 | $0 |
| 2016 | $1,473 | $137,170 | $0 | $0 |
| 2015 | $1,501 | $136,216 | $0 | $0 |
| 2014 | $1,397 | $135,135 | $0 | $0 |
Agents Affiliated with this Home
-
Kaye Haddock

Seller's Agent in 2024
Kaye Haddock
Beach Properties Real Estate Group
(850) 227-2500
95 in this area
852 Total Sales
Map
Source: Forgotten Coast REALTOR® Association
MLS Number: 317684
APN: 03798-022R
- 230 Sea Tern Ln
- 236 Sea Tern Ln
- 240 Sea Tern Ln
- 244 Sea Tern Ln
- 248 Sea Tern Ln
- 254 Sea Tern Ln
- 8504 Tradewinds Dr
- 212 Buccaneer Dr
- 631 Gulf Aire Dr
- 154 Gulf Aire Dr Unit 2
- 193 Lightkeepers Dr
- 8255 W Highway 98
- 8257 W Highway 98 Unit 8257
- 8216 Pelican Walk Ln
- 110 Kaelyn Ln
- 622 Gulf Aire Dr
- 124 Kaelyn Ln
- 8215 W Highway 98 Unit 2
- 201 Nautilus Dr
- 8180 W Highway 98
