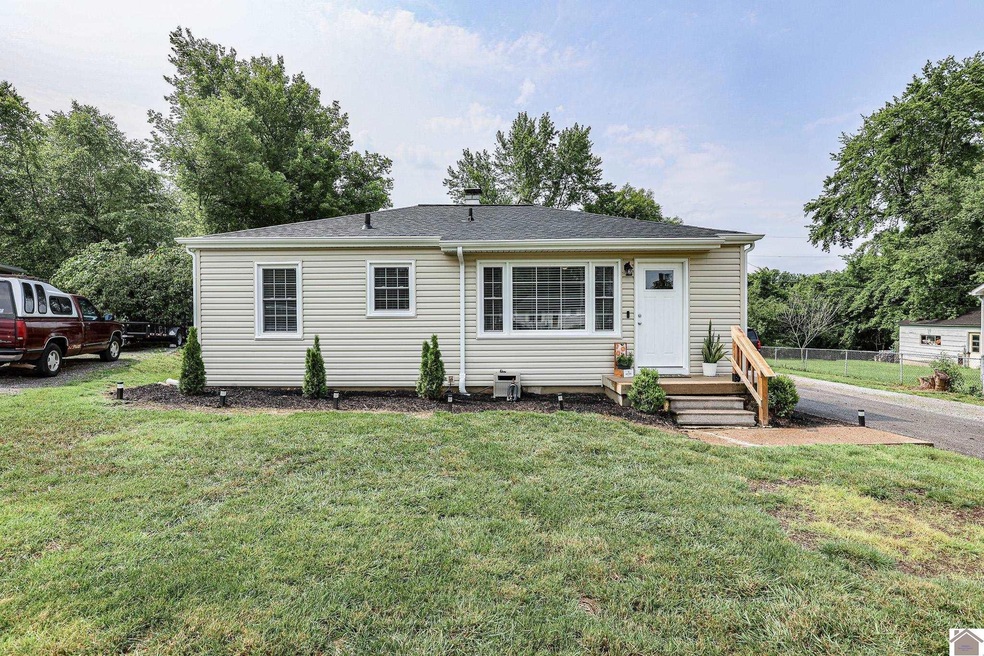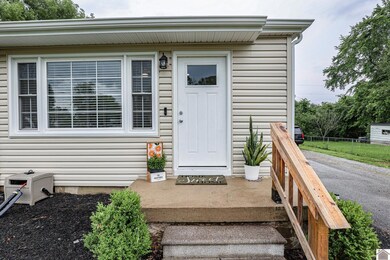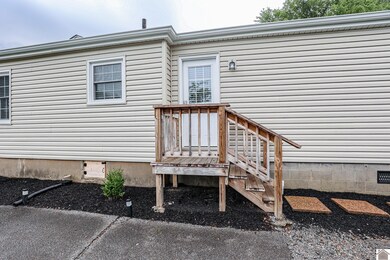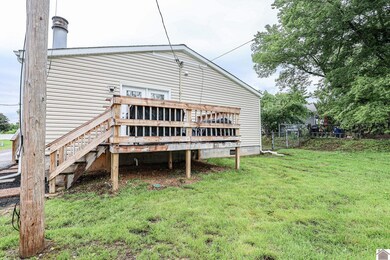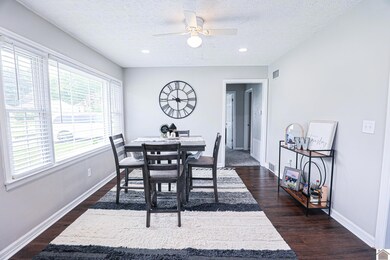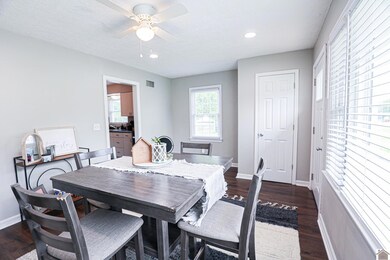
201 Seminole Dr Paducah, KY 42001
Cherokee NeighborhoodHighlights
- Deck
- Family Room with Fireplace
- 2 Car Detached Garage
- Lone Oak Elementary School Rated A
- Covered patio or porch
- Paneling
About This Home
As of July 2025Beautifully renovated 3-bed, 2-bath home in the heart of Lone Oak! Featuring new siding, gutters, and a back deck perfect for summer grilling. The dining room boasts a pretty bay window that floods the space with natural light. Enjoy updated flooring, and lighting throughout. The completely remodeled kitchen includes new cabinets, countertops, and a built-in dishwasher. An oversized utility room off the kitchen doubles as a pantry. The kitchen flows into a family room with a must-see floor-to-ceiling stone fireplace. A new French door in the family room opens to the back deck and yard. The cozy primary suite offers a walk-in closet, a full bathroom, and new carpet. Two additional bedrooms and another full bathroom complete the interior.
Home Details
Home Type
- Single Family
Est. Annual Taxes
- $1,586
Year Built
- Built in 1952
Lot Details
- 0.43 Acre Lot
- Level Lot
- Landscaped with Trees
Home Design
- Composition Shingle Roof
- Vinyl Siding
- Concrete Block And Stucco Construction
Interior Spaces
- 1,443 Sq Ft Home
- 1-Story Property
- Paneling
- Sheet Rock Walls or Ceilings
- Ceiling Fan
- Vinyl Clad Windows
- Family Room with Fireplace
- Living Room
- Utility Room
- Crawl Space
- Dishwasher
Flooring
- Carpet
- Ceramic Tile
Bedrooms and Bathrooms
- 3 Bedrooms
- Walk-In Closet
- 2 Full Bathrooms
Laundry
- Laundry in Utility Room
- Washer and Dryer Hookup
Parking
- 2 Car Detached Garage
- Garage Door Opener
- Driveway
Outdoor Features
- Deck
- Covered patio or porch
Utilities
- Central Air
Ownership History
Purchase Details
Home Financials for this Owner
Home Financials are based on the most recent Mortgage that was taken out on this home.Purchase Details
Home Financials for this Owner
Home Financials are based on the most recent Mortgage that was taken out on this home.Purchase Details
Similar Homes in Paducah, KY
Home Values in the Area
Average Home Value in this Area
Purchase History
| Date | Type | Sale Price | Title Company |
|---|---|---|---|
| Warranty Deed | $214,900 | None Listed On Document | |
| Warranty Deed | $214,900 | None Listed On Document | |
| Warranty Deed | $179,000 | None Listed On Document | |
| Deed | -- | Spees Stanley K |
Mortgage History
| Date | Status | Loan Amount | Loan Type |
|---|---|---|---|
| Open | $208,453 | New Conventional | |
| Closed | $208,453 | New Conventional | |
| Previous Owner | $173,630 | Construction |
Property History
| Date | Event | Price | Change | Sq Ft Price |
|---|---|---|---|---|
| 07/11/2025 07/11/25 | Sold | $228,900 | -0.4% | $159 / Sq Ft |
| 05/28/2025 05/28/25 | Pending | -- | -- | -- |
| 05/23/2025 05/23/25 | For Sale | $229,900 | +7.0% | $159 / Sq Ft |
| 08/01/2024 08/01/24 | Sold | $214,900 | +2.4% | $149 / Sq Ft |
| 06/11/2024 06/11/24 | Pending | -- | -- | -- |
| 06/10/2024 06/10/24 | For Sale | $209,900 | +17.3% | $145 / Sq Ft |
| 04/20/2023 04/20/23 | Sold | $179,000 | 0.0% | $124 / Sq Ft |
| 03/14/2023 03/14/23 | Pending | -- | -- | -- |
| 03/10/2023 03/10/23 | For Sale | $179,000 | +219.6% | $124 / Sq Ft |
| 09/12/2022 09/12/22 | Sold | $56,000 | -6.5% | $39 / Sq Ft |
| 08/13/2022 08/13/22 | Pending | -- | -- | -- |
| 08/10/2022 08/10/22 | For Sale | $59,900 | -- | $42 / Sq Ft |
Tax History Compared to Growth
Tax History
| Year | Tax Paid | Tax Assessment Tax Assessment Total Assessment is a certain percentage of the fair market value that is determined by local assessors to be the total taxable value of land and additions on the property. | Land | Improvement |
|---|---|---|---|---|
| 2024 | $1,586 | $179,000 | $0 | $0 |
| 2023 | $676 | $76,000 | $0 | $0 |
| 2022 | $45 | $5,000 | $0 | $0 |
| 2021 | $45 | $0 | $0 | $0 |
| 2020 | $509 | $56,400 | $0 | $0 |
| 2019 | $507 | $56,400 | $0 | $0 |
| 2018 | $516 | $58,100 | $0 | $0 |
| 2017 | $838 | $95,700 | $0 | $0 |
| 2016 | $838 | $95,700 | $0 | $0 |
| 2015 | $281 | $72,000 | $0 | $0 |
| 2013 | $281 | $72,000 | $0 | $0 |
| 2012 | $281 | $72,000 | $0 | $0 |
Agents Affiliated with this Home
-
Austin Mourad

Seller's Agent in 2025
Austin Mourad
Housman Partners Real Estate
(270) 210-9040
2 in this area
106 Total Sales
-
Housman Partners

Seller's Agent in 2024
Housman Partners
Housman Partners Real Estate
(270) 210-4366
10 in this area
591 Total Sales
-
Brooke Hardeman

Seller's Agent in 2023
Brooke Hardeman
Housman Partners Real Estate
(270) 933-8132
4 in this area
147 Total Sales
Map
Source: Western Kentucky Regional MLS
MLS Number: 127260
APN: 097-11-00-001
- 2311 Shawnee Ln
- 137 Iroquois Dr
- 148 Iroquois Dr
- 2303 Seneca Ln
- 2031 Natchez Ln
- 2021 Natchez Ln
- 415 Brookhill Ln
- 52 Martin Cir
- 156 Albany St
- 109 Milton Dr
- 2205 Topeka Ave
- 436 Columbus St
- 28 Village Dr W
- 321 Illinois St
- 135 Ecco Ln Unit 139 Ecco Lane
- 572 Lakeview Dr
- 3211 Oregon St
- 200 Wright Ave Unit 204 Wright Avenue
- 221 S Friendship Rd
- 223 Charleston Ave
