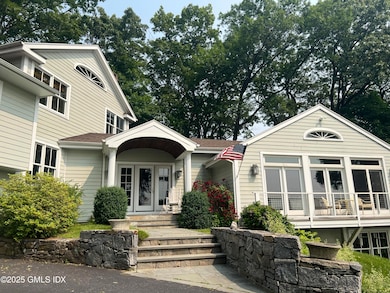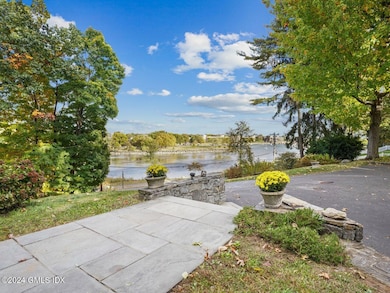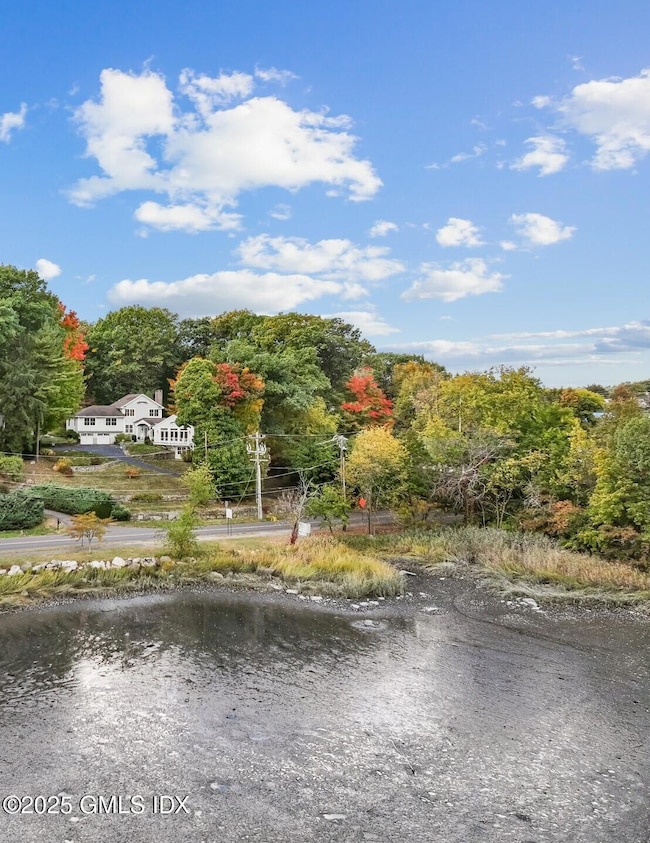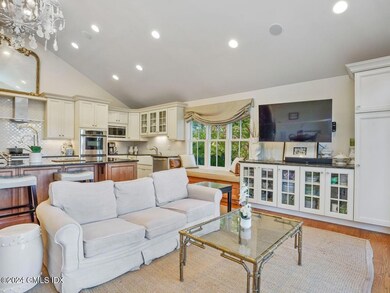
201 Shore Rd Greenwich, CT 06830
Belle Haven NeighborhoodEstimated payment $14,822/month
Highlights
- Gourmet Kitchen
- Waterfront
- 1 Fireplace
- Julian Curtiss School Rated A
- Vaulted Ceiling
- 4-minute walk to Grass Island Dog Park
About This Home
Conveniently located near town: on sought-after Belle Haven Peninsula, this 2008 expansion 5-bed, 5-bath home boasts breathtaking views of Greenwich Harbor. Perfectly designed for harborside living & entertaining, the sunlit gourmet chef's kitchen & great room feature an island, custom cabinetry, and a wall of windows with glass doors opening to a deck overlooking the harbor & park. The spacious living room, complete with fireplace & built-in shelves, adds to the home's charm. The elegant dining room, with an adjacent butler's pantry and second dishwasher, is ideal for hosting gatherings. The upper level includes a primary suite along with three additional bedrooms, while the lower level features a private in-law suite with a separate entrance, large living area & bedroom w/full bath. The attached two-car garage is conveniently located next to the pantry and laundry room. Set on .62 acres, the property is enhanced by beautiful stone-walled perennial gardens and a spacious backyard. Ideal for NYC commuters, it's within close distance to the train, shopping, restaurants, a dog park, marina, and the Greenwich Boat and Yacht Club.
Open House Schedule
-
Sunday, August 10, 20251:00 to 3:00 pm8/10/2025 1:00:00 PM +00:008/10/2025 3:00:00 PM +00:00Visit with Silvana Raus at our 1-3pm OPEN HOUSE overlooking Greenwich Harbor!Add to Calendar
Home Details
Home Type
- Single Family
Est. Annual Taxes
- $13,673
Year Built
- Built in 1963
Lot Details
- 0.62 Acre Lot
- Waterfront
- Stone Wall
- Property is zoned R-12
Parking
- 2 Car Attached Garage
Home Design
- Asphalt Roof
Interior Spaces
- 3,598 Sq Ft Home
- Built-In Features
- Bookcases
- Vaulted Ceiling
- 1 Fireplace
- French Doors
- Entrance Foyer
- Water Views
- Pull Down Stairs to Attic
- Gourmet Kitchen
- Partially Finished Basement
Bedrooms and Bathrooms
- 5 Bedrooms
- Walk-In Closet
- In-Law or Guest Suite
Utilities
- Forced Air Heating and Cooling System
- Heating System Uses Gas
- Heating System Uses Natural Gas
- Gas Available
- Gas Water Heater
Listing and Financial Details
- Assessor Parcel Number 02-1576/S
Map
Home Values in the Area
Average Home Value in this Area
Tax History
| Year | Tax Paid | Tax Assessment Tax Assessment Total Assessment is a certain percentage of the fair market value that is determined by local assessors to be the total taxable value of land and additions on the property. | Land | Improvement |
|---|---|---|---|---|
| 2021 | $12,756 | $985,530 | $477,260 | $508,270 |
Property History
| Date | Event | Price | Change | Sq Ft Price |
|---|---|---|---|---|
| 10/16/2024 10/16/24 | For Sale | $2,499,000 | -- | $695 / Sq Ft |
Similar Homes in the area
Source: Greenwich Association of REALTORS®
MLS Number: 121614
APN: GREE M:02 B:1576/S
- 9 Brook Dr
- 172 Field Point Rd Unit 9
- 18 Grigg St
- 57 Prospect St
- 8 View St Unit 10
- 630 Steamboat Rd Unit 2B
- 21 Ridge St
- 22 Columbus Ave
- 25 Indian Harbor Dr Unit 12
- 2 Vista Dr
- 40 W Elm St Unit 1M
- 40 W Elm St Unit 5A
- 6 Benedict Place
- 10 Edgewood Dr Unit 4B
- 16 Orchard Place
- 59 Locust St Unit A
- 59 Locust St Unit B
- 57 Locust St Unit A
- 57 Locust St Unit B
- 28 Home Place Unit C1
- 19 Woodland Dr Unit A
- 191 Field Point Rd Unit A
- 11 Old Field Point Rd Unit 1B
- 125 Field Point Rd Unit 1A
- 67 Prospect St
- 355 Greenwich Ave Unit 2B
- 20 Brookside Dr Unit 3D
- 10-30 Brookside Dr
- 30 Brookside Dr Unit 1 J
- 8 View St Unit 10
- 32 Edgewood Ave Unit 4
- 52 Brookside Dr Unit A
- 52 Brookside Dr
- 40 W Elm St Unit 5C
- 6 Artic St Unit 2
- 40 Orchard Place Unit 1
- 169 Mason St Unit 4D
- 169 Mason St Unit 4D
- 51 Orchard Place
- 52 Locust St






