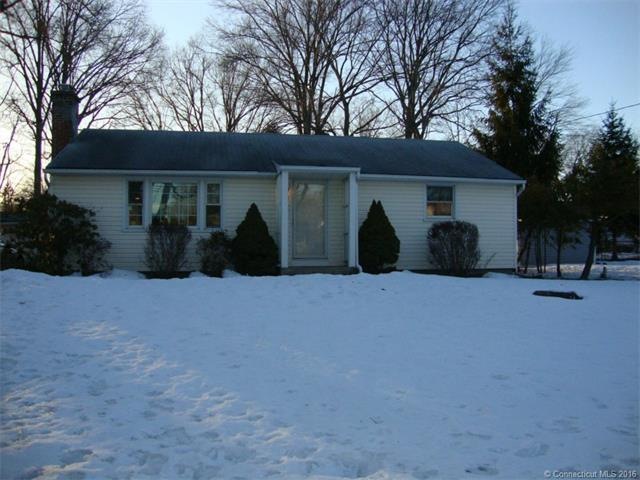
201 Somerset St West Hartford, CT 06110
Estimated Value: $324,000 - $361,792
Highlights
- Ranch Style House
- 1 Fireplace
- Workshop
- Wolcott School Rated A-
- No HOA
- Patio
About This Home
As of June 2015Do not miss seeing this wonderful place to call home! Very well maintained ranch located in thought after neighborhood & conveniently set close to shopping, dining and highway access. Leaving room w/fireplace, hardwood floors throughout, newer windows, central air, gas heating, large flat lot great for gardening and entertaining. Fantastic condo alternative. MOTIVATED SELLER-will entertain an offer.
Last Agent to Sell the Property
Accent Realty, LLC License #REB.0790061 Listed on: 03/23/2015
Last Buyer's Agent
Steve Rovithis
ROVI Homes License #REB.0790551
Home Details
Home Type
- Single Family
Est. Annual Taxes
- $4,499
Year Built
- Built in 1955
Lot Details
- 10,454 Sq Ft Lot
- Level Lot
Parking
- Driveway
Home Design
- Ranch Style House
- Vinyl Siding
Interior Spaces
- 1,300 Sq Ft Home
- 1 Fireplace
- Workshop
- Partially Finished Basement
- Basement Fills Entire Space Under The House
- Storm Doors
- Dryer
Kitchen
- Oven or Range
- Dishwasher
Bedrooms and Bathrooms
- 3 Bedrooms
Outdoor Features
- Patio
- Shed
Schools
- Wolcott Elementary School
- Conard High School
Utilities
- Central Air
- Heating System Uses Natural Gas
- Electric Water Heater
- Cable TV Available
Community Details
- No Home Owners Association
Ownership History
Purchase Details
Home Financials for this Owner
Home Financials are based on the most recent Mortgage that was taken out on this home.Purchase Details
Home Financials for this Owner
Home Financials are based on the most recent Mortgage that was taken out on this home.Similar Homes in the area
Home Values in the Area
Average Home Value in this Area
Purchase History
| Date | Buyer | Sale Price | Title Company |
|---|---|---|---|
| Teraila Justin K | $190,000 | -- | |
| Damboise Glen | $150,000 | -- |
Mortgage History
| Date | Status | Borrower | Loan Amount |
|---|---|---|---|
| Open | Teraila Justin K | $217,800 | |
| Closed | Teraila Justin K | $176,000 | |
| Closed | Teraila Justin K | $186,558 | |
| Previous Owner | Damboise Glen | $116,071 | |
| Previous Owner | Damboise Glen | $119,950 | |
| Previous Owner | Damboise Glen | $120,000 |
Property History
| Date | Event | Price | Change | Sq Ft Price |
|---|---|---|---|---|
| 06/11/2015 06/11/15 | Sold | $190,000 | -3.1% | $146 / Sq Ft |
| 04/21/2015 04/21/15 | Pending | -- | -- | -- |
| 03/23/2015 03/23/15 | For Sale | $195,998 | -- | $151 / Sq Ft |
Tax History Compared to Growth
Tax History
| Year | Tax Paid | Tax Assessment Tax Assessment Total Assessment is a certain percentage of the fair market value that is determined by local assessors to be the total taxable value of land and additions on the property. | Land | Improvement |
|---|---|---|---|---|
| 2024 | $6,341 | $149,730 | $56,910 | $92,820 |
| 2023 | $6,127 | $149,730 | $56,910 | $92,820 |
| 2022 | $6,091 | $149,730 | $56,910 | $92,820 |
| 2021 | $5,580 | $131,530 | $54,740 | $76,790 |
| 2020 | $4,892 | $117,040 | $46,130 | $70,910 |
| 2019 | $4,889 | $116,970 | $46,130 | $70,840 |
| 2018 | $4,796 | $116,970 | $46,130 | $70,840 |
| 2017 | $4,800 | $116,970 | $46,130 | $70,840 |
| 2016 | $4,793 | $121,310 | $53,340 | $67,970 |
| 2015 | $4,613 | $120,400 | $53,340 | $67,060 |
| 2014 | $4,499 | $120,400 | $53,340 | $67,060 |
Agents Affiliated with this Home
-
Inna Klebanov

Seller's Agent in 2015
Inna Klebanov
Accent Realty, LLC
(860) 539-5885
4 in this area
17 Total Sales
-

Buyer's Agent in 2015
Steve Rovithis
ROVI Homes
(413) 478-0199
1 in this area
1,171 Total Sales
Map
Source: SmartMLS
MLS Number: G10029813
APN: WHAR-000016F-005091-000201
- 168 Colonial St
- 26 Brian Rd
- 73 Federal St
- 63 Willard Ave
- 165 Hampton Ct Unit 165
- 10 Yale St
- 18 Surrey Dr Unit B5
- 305 Hampton Ct
- 345 Hampton Ct Unit 345
- 35 Greenhouse Blvd
- 18 Schoolhouse Dr Unit 18
- 1277 New Britain Ave
- 26 Southwood Dr
- 28 Southwood Dr
- 78 Woodmere Rd
- 20 Regency Dr
- 22 Hooker Dr
- 51 Shadow Ln
- 255 Williamstown Ct
- 103 Hillcrest Ave
