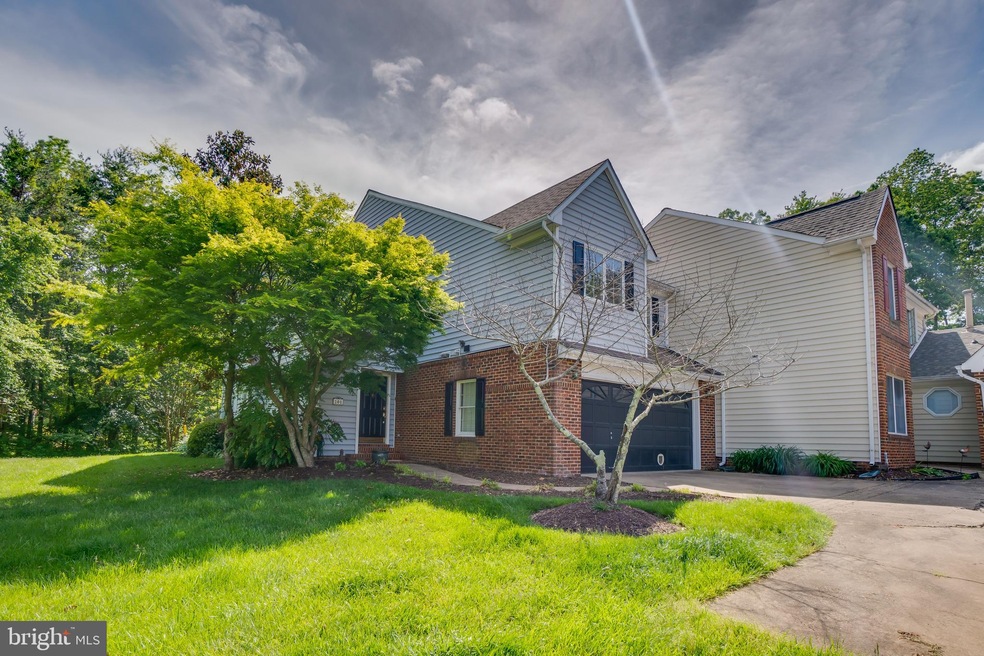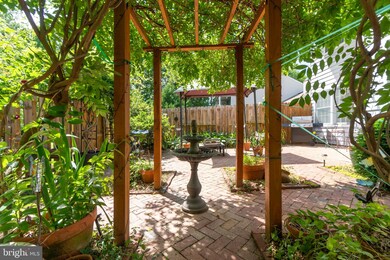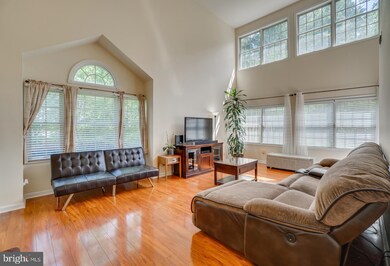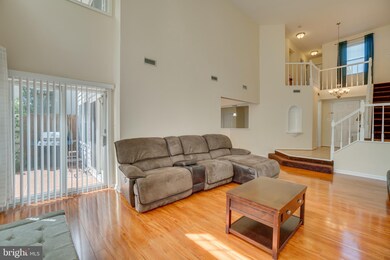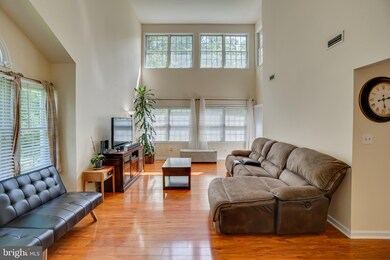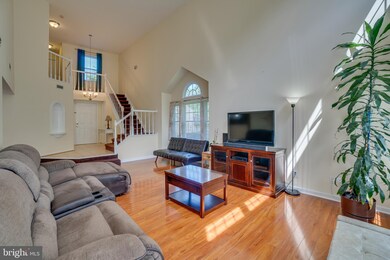
201 Southampton Ct Stafford, VA 22554
Embrey Mill NeighborhoodEstimated Value: $438,000 - $480,000
Highlights
- Open Floorplan
- Colonial Architecture
- Community Pool
- Rodney E. Thompson Middle School Rated A-
- Backs to Trees or Woods
- Breakfast Area or Nook
About This Home
As of July 2020Welcome Home!! This amazing 3 bedroom/ 2.5 bath patio home with 2 car garage located in the well established and highly sought after community of Park Ridge has so much to offer! Upon entering you are greeted by the spectacular 2 story sun-drenched family room showcasing gorgeous laminate flooring that flows throughout the entire stunning home. The stunning dining area, just off of the family room, offers up a cozy gas fireplace, recessed lighting, and access out to your own personal and private outdoor oasis! The highlight of the completely fenced-in, all brick patio back yard has to be the beautiful pergola with a natural canopy just dripping with character. With access from the family room or dining area, this peaceful outdoor living area is truly impressive. Next, back inside on the main level, you will find the well-appointed eat in kitchen featuring 12x12 tile flooring, upgraded maple cabinets and tile countertops and backsplash! On the upper level of this beauty you will find all 3 bedrooms including the impressive master suite highlighted by the soaring vaulted ceiling, large walk in closet and the luxury master bath complete with dual vanity, 12x12 tile flooring, stand-up tile shower and the relaxing jetted soaking tub! Other highlights include the sweet 2 car garage with opener and awesome checkered tiles, newer A/C 2018, outdoor solar motion lights, and included in the HOA fees is lawn maintenance, trimming, mulching, trash removal and of course access to the community pool! With all of these features, the fantastic Stafford County schools and its superb location close to I-95, rt1, Quantico, commuter lots and plenty of shopping and entertainment.....it is easy to see that this home is your perfect choice!!
Townhouse Details
Home Type
- Townhome
Est. Annual Taxes
- $2,809
Year Built
- Built in 1990
Lot Details
- 4,574 Sq Ft Lot
- Cul-De-Sac
- Wood Fence
- Back Yard Fenced
- No Through Street
- Backs to Trees or Woods
- Property is in very good condition
HOA Fees
- $146 Monthly HOA Fees
Parking
- 2 Car Attached Garage
- Front Facing Garage
- Garage Door Opener
- Driveway
- On-Street Parking
Home Design
- Colonial Architecture
- Brick Exterior Construction
- Vinyl Siding
Interior Spaces
- 2,023 Sq Ft Home
- Property has 2 Levels
- Open Floorplan
- Ceiling Fan
- Recessed Lighting
- Gas Fireplace
- Family Room
- Dining Room
- Ceramic Tile Flooring
Kitchen
- Breakfast Area or Nook
- Eat-In Kitchen
- Electric Oven or Range
- Ice Maker
- Dishwasher
- Disposal
Bedrooms and Bathrooms
- 3 Bedrooms
- En-Suite Primary Bedroom
- En-Suite Bathroom
- Walk-In Closet
- Soaking Tub
Laundry
- Dryer
- Washer
Home Security
- Alarm System
- Flood Lights
Outdoor Features
- Brick Porch or Patio
Schools
- Park Ridge Elementary School
- Rodney Thompson Middle School
- North Stafford High School
Utilities
- Forced Air Heating and Cooling System
- Vented Exhaust Fan
- Natural Gas Water Heater
Listing and Financial Details
- Tax Lot 12
- Assessor Parcel Number 20-S-1- -12
Community Details
Overview
- Association fees include lawn maintenance, management, pool(s), trash, snow removal
- Park Ridge HOA & The Gates Of Park Ridge HOA
- Park Ridge Subdivision
- Property Manager
Amenities
- Common Area
Recreation
- Community Playground
- Community Pool
- Jogging Path
Ownership History
Purchase Details
Home Financials for this Owner
Home Financials are based on the most recent Mortgage that was taken out on this home.Purchase Details
Home Financials for this Owner
Home Financials are based on the most recent Mortgage that was taken out on this home.Purchase Details
Home Financials for this Owner
Home Financials are based on the most recent Mortgage that was taken out on this home.Purchase Details
Home Financials for this Owner
Home Financials are based on the most recent Mortgage that was taken out on this home.Purchase Details
Home Financials for this Owner
Home Financials are based on the most recent Mortgage that was taken out on this home.Purchase Details
Home Financials for this Owner
Home Financials are based on the most recent Mortgage that was taken out on this home.Similar Homes in Stafford, VA
Home Values in the Area
Average Home Value in this Area
Purchase History
| Date | Buyer | Sale Price | Title Company |
|---|---|---|---|
| Jackson Angela Rose | $290,000 | Attorney | |
| Pearson Michael W | $250,000 | -- | |
| Holbert Jenny | $250,000 | -- | |
| Scott Hunter | $76,500 | -- | |
| Scott Hunter | $114,900 | -- | |
| Scott Hunter | $109,900 | -- |
Mortgage History
| Date | Status | Borrower | Loan Amount |
|---|---|---|---|
| Open | Jackson Angela Rose | $284,747 | |
| Previous Owner | Pearson Michael W | $255,375 | |
| Previous Owner | Holbert Jenny M | $250,000 | |
| Previous Owner | Scott Hunter | $200,000 | |
| Previous Owner | Scott Hunter | $61,200 | |
| Previous Owner | Scott Hunter | $91,920 | |
| Previous Owner | Scott Hunter | $109,900 |
Property History
| Date | Event | Price | Change | Sq Ft Price |
|---|---|---|---|---|
| 07/10/2020 07/10/20 | Sold | $315,000 | 0.0% | $156 / Sq Ft |
| 06/08/2020 06/08/20 | Pending | -- | -- | -- |
| 06/05/2020 06/05/20 | For Sale | $315,000 | 0.0% | $156 / Sq Ft |
| 05/30/2020 05/30/20 | Pending | -- | -- | -- |
| 05/28/2020 05/28/20 | For Sale | $315,000 | +8.6% | $156 / Sq Ft |
| 03/19/2018 03/19/18 | Sold | $290,000 | -1.7% | $143 / Sq Ft |
| 02/26/2018 02/26/18 | Pending | -- | -- | -- |
| 02/21/2018 02/21/18 | For Sale | $295,000 | +18.0% | $146 / Sq Ft |
| 03/14/2014 03/14/14 | Sold | $250,000 | -1.9% | $124 / Sq Ft |
| 02/14/2014 02/14/14 | Pending | -- | -- | -- |
| 02/12/2014 02/12/14 | Price Changed | $254,900 | +2.0% | $126 / Sq Ft |
| 01/28/2014 01/28/14 | Price Changed | $249,900 | -3.7% | $124 / Sq Ft |
| 08/19/2013 08/19/13 | Price Changed | $259,500 | -1.3% | $128 / Sq Ft |
| 07/31/2013 07/31/13 | For Sale | $263,000 | -- | $130 / Sq Ft |
Tax History Compared to Growth
Tax History
| Year | Tax Paid | Tax Assessment Tax Assessment Total Assessment is a certain percentage of the fair market value that is determined by local assessors to be the total taxable value of land and additions on the property. | Land | Improvement |
|---|---|---|---|---|
| 2024 | $3,362 | $370,800 | $120,000 | $250,800 |
| 2023 | $2,832 | $299,700 | $95,000 | $204,700 |
| 2022 | $2,547 | $299,700 | $95,000 | $204,700 |
| 2021 | $2,699 | $278,200 | $70,000 | $208,200 |
| 2020 | $2,699 | $278,200 | $70,000 | $208,200 |
| 2019 | $2,399 | $237,500 | $75,000 | $162,500 |
| 2018 | $2,351 | $237,500 | $75,000 | $162,500 |
| 2017 | $2,223 | $224,500 | $65,000 | $159,500 |
| 2016 | $2,223 | $224,500 | $65,000 | $159,500 |
| 2015 | -- | $251,200 | $65,000 | $186,200 |
| 2014 | -- | $251,200 | $65,000 | $186,200 |
Agents Affiliated with this Home
-
Juan Piniella

Seller's Agent in 2020
Juan Piniella
LPT Realty, LLC
(703) 863-1033
9 in this area
127 Total Sales
-
Jennifer Bierfeldt

Buyer's Agent in 2020
Jennifer Bierfeldt
Nest Realty Fredericksburg
(540) 422-3264
3 in this area
57 Total Sales
-
Trisha McFadden

Seller's Agent in 2018
Trisha McFadden
Coldwell Banker Elite
(540) 903-8525
12 in this area
293 Total Sales
-
Andy Shannon

Seller's Agent in 2014
Andy Shannon
Samson Properties
(540) 840-9020
1 in this area
142 Total Sales
-
Cristina Turner

Seller Co-Listing Agent in 2014
Cristina Turner
Samson Properties
(703) 401-3044
90 Total Sales
-
Cheryl Thomson

Buyer's Agent in 2014
Cheryl Thomson
United Real Estate
(703) 216-5635
Map
Source: Bright MLS
MLS Number: VAST222224
APN: 20S-1-12
- 21 Joplin Ct
- 204 Park Brook Ct
- 3 Ross Ct
- 131 Oakwood Dr
- 2 Jonquil Place
- 618 Garrisonville Rd
- 26 Blossom Wood Ct
- 11 Ashbrook Rd
- 5 Wendover Ct
- 24 Woods Edge Ct
- 244 Raintree Blvd
- 4 Lakeside Dr
- 402 Cabin Ct
- 222 Austin Dr
- 97 Winding Creek Rd
- 10 Sarasota Dr
- 30 Whitestone Dr
- 30 Westhampton Ct
- 101 Theresa Dr
- 532 Garrisonville Rd
- 201 Southampton Ct
- 203 Southampton Ct
- 205 Southampton Ct
- 207 Southampton Ct
- 107 Southampton Ct
- 8 Wellington Ct
- 10 Wellington Ct
- 10 Wellington Dr
- 12 Wellington Ct
- 103 Southampton Ct
- 6 Wellington Ct
- 6 Wellington Dr
- 4 Wellington Ct
- 4 Wellington Dr
- 101 Southampton Ct
- 2 Wellington Ct
- 2 Wellington Dr
- 202 Southampton Ct
- 204 Southampton Ct
- 104 Southampton Ct
