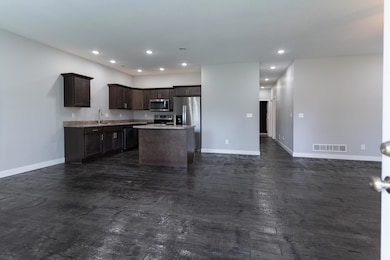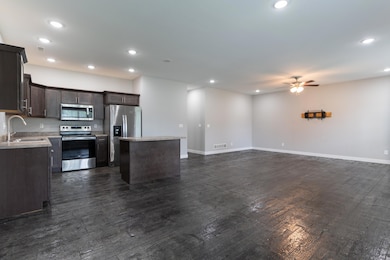
201 Southwest Cir Centralia, MO 65240
Estimated payment $1,657/month
Highlights
- Ranch Style House
- Front Porch
- Living Room
- No HOA
- 2 Car Attached Garage
- Bathroom on Main Level
About This Home
Move in ready open-concept 3 bed, 2 bath home, built in 2020 on a spacious corner lot in Centralia. Approximately 1,500 finished square feet all on one level, with a fully finished attached 2 car garage. Home features stamped concrete floors throughout, bedrooms currently have carpeting over the stamped concrete. All kitchen appliances will stay with the home. Great curb appeal that includes exterior soffit lighting, a well-maintained paved driveway, low maintenance cement board siding, along with a new roof installed in 2024.
Listing Agent
Weichert, Realtors - House of Brokers License #2018018505 Listed on: 07/16/2025
Home Details
Home Type
- Single Family
Est. Annual Taxes
- $2,279
Year Built
- Built in 2020
Lot Details
- Lot Dimensions are 81' x 116'
- South Facing Home
- Zoning described as R-SP Planned Single Family Residential
Parking
- 2 Car Attached Garage
- Garage Door Opener
- Driveway
Home Design
- Ranch Style House
- Traditional Architecture
- Concrete Foundation
- Slab Foundation
- Poured Concrete
- Architectural Shingle Roof
Interior Spaces
- 1,500 Sq Ft Home
- Vinyl Clad Windows
- Living Room
- Combination Kitchen and Dining Room
- Fire and Smoke Detector
- Washer and Dryer Hookup
Kitchen
- Microwave
- Dishwasher
- Laminate Countertops
- Disposal
Flooring
- Carpet
- Concrete
Bedrooms and Bathrooms
- 3 Bedrooms
- Bathroom on Main Level
- 2 Full Bathrooms
Outdoor Features
- Front Porch
Schools
- Centralia Elementary And Middle School
- Centralia High School
Utilities
- Forced Air Heating and Cooling System
- Heating System Uses Natural Gas
- High Speed Internet
- Cable TV Available
Community Details
- No Home Owners Association
- Centralia Subdivision
Listing and Financial Details
- Assessor Parcel Number 04-511-00-07-003.03 01
Map
Home Values in the Area
Average Home Value in this Area
Tax History
| Year | Tax Paid | Tax Assessment Tax Assessment Total Assessment is a certain percentage of the fair market value that is determined by local assessors to be the total taxable value of land and additions on the property. | Land | Improvement |
|---|---|---|---|---|
| 2024 | $2,279 | $36,917 | $2,033 | $34,884 |
| 2023 | $2,251 | $36,917 | $2,033 | $34,884 |
| 2022 | $2,081 | $34,181 | $2,033 | $32,148 |
| 2021 | $2,076 | $34,181 | $2,033 | $32,148 |
| 2020 | $78 | $0 | $0 | $0 |
Property History
| Date | Event | Price | Change | Sq Ft Price |
|---|---|---|---|---|
| 08/21/2025 08/21/25 | Pending | -- | -- | -- |
| 07/16/2025 07/16/25 | For Sale | $269,900 | +59.8% | $180 / Sq Ft |
| 10/16/2020 10/16/20 | Sold | -- | -- | -- |
| 09/03/2020 09/03/20 | Pending | -- | -- | -- |
| 05/15/2020 05/15/20 | For Sale | $168,900 | -- | $113 / Sq Ft |
Purchase History
| Date | Type | Sale Price | Title Company |
|---|---|---|---|
| Warranty Deed | -- | None Available |
Mortgage History
| Date | Status | Loan Amount | Loan Type |
|---|---|---|---|
| Open | $169,904 | VA |
Similar Homes in Centralia, MO
Source: Columbia Board of REALTORS®
MLS Number: 428504
APN: 04-511-00-07-003-03
- 819 S Central St
- 201 Campbell St
- 805 S Central St
- 721 S Central St
- 717 S Central St
- 625 Green St
- 506 Addie Ln
- 925 Kelli Ct
- 906 Briarwood Ln
- 609 S Rollins St
- 610 Green St
- 6 Mayes Meadows
- 308 Wright Ct
- 519 S Central St
- 429 S Allen St
- 442 S Jenkins St
- Lot 2 Highway 124
- 238 S Denton St
- 616 E Booth St
- 213 S Reed St






