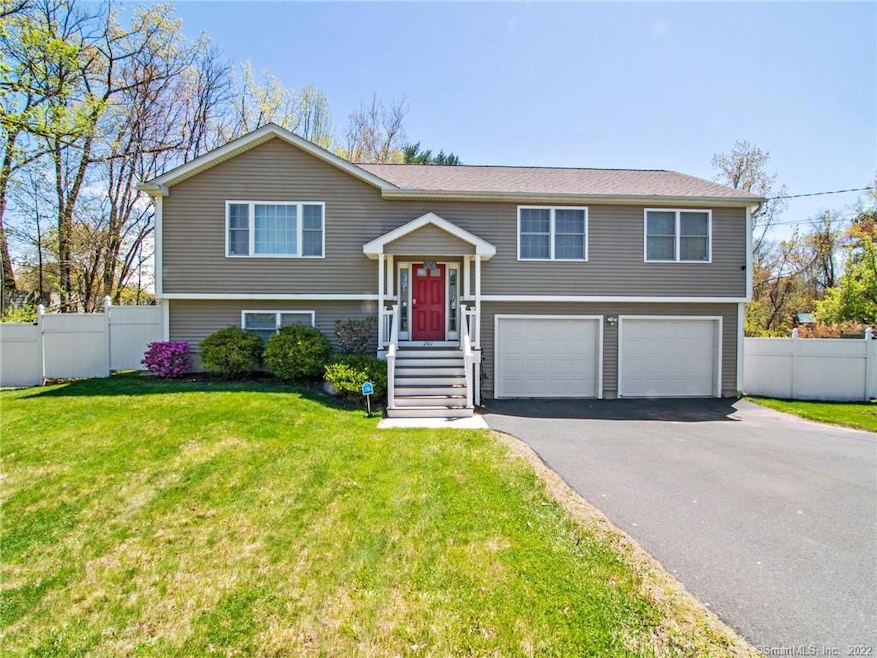
201 State St Enfield, CT 06082
Highlights
- 1.68 Acre Lot
- Raised Ranch Architecture
- No HOA
- Deck
- Attic
- 2 Car Attached Garage
About This Home
As of June 2022Welcome to 201 State Street! This quaint, cheerful, split-level home has so much waiting for you. A large, grassy front lawn greets you, as well as a two-car garage underneath the home. Enter through the front door and head upstairs to the kitchen, bright and open with slanted ceilings, large windows, and a center island. This space includes dining and living areas, with gleaming wood flooring and an electric, wifi-controlled fireplace. All of the lights in this home are also wifi-enabled - meaning your phone can be your lightswitch! Down the hall, you'll find three bedrooms, great for a lovely night's rest, and a bathroom. The primary bedroom has its own private ensuite bathroom. Down the stairs awaits a flex space, currently used as a workout room, and lounge space. You'll also find a laundry area for your convenience, as well as another full bathroom. Enjoy your deck, firepit, and tons of space in the large backyard. You won't want to miss out on this one!
Last Agent to Sell the Property
Real Broker CT, LLC License #RES.0814599 Listed on: 05/12/2022

Home Details
Home Type
- Single Family
Est. Annual Taxes
- $5,885
Year Built
- Built in 2009
Lot Details
- 1.68 Acre Lot
- Level Lot
- Cleared Lot
- Property is zoned R33
Home Design
- Raised Ranch Architecture
- Concrete Foundation
- Frame Construction
- Fiberglass Roof
- Vinyl Siding
Interior Spaces
- Attic or Crawl Hatchway Insulated
Kitchen
- Electric Range
- Microwave
- Dishwasher
Bedrooms and Bathrooms
- 3 Bedrooms
- 3 Full Bathrooms
Finished Basement
- Garage Access
- Crawl Space
Parking
- 2 Car Attached Garage
- Parking Deck
- Private Driveway
Outdoor Features
- Deck
Utilities
- Central Air
- Heating System Uses Propane
- Electric Water Heater
- Fuel Tank Located in Ground
Community Details
- No Home Owners Association
Ownership History
Purchase Details
Home Financials for this Owner
Home Financials are based on the most recent Mortgage that was taken out on this home.Purchase Details
Home Financials for this Owner
Home Financials are based on the most recent Mortgage that was taken out on this home.Purchase Details
Similar Homes in the area
Home Values in the Area
Average Home Value in this Area
Purchase History
| Date | Type | Sale Price | Title Company |
|---|---|---|---|
| Warranty Deed | $275,000 | None Available | |
| Warranty Deed | $230,000 | -- | |
| Warranty Deed | $232,000 | -- |
Mortgage History
| Date | Status | Loan Amount | Loan Type |
|---|---|---|---|
| Open | $284,900 | Purchase Money Mortgage | |
| Previous Owner | $70,000 | Credit Line Revolving | |
| Previous Owner | $23,500 | Stand Alone Second | |
| Previous Owner | $188,000 | Adjustable Rate Mortgage/ARM | |
| Previous Owner | $225,834 | New Conventional | |
| Previous Owner | $242,923 | No Value Available |
Property History
| Date | Event | Price | Change | Sq Ft Price |
|---|---|---|---|---|
| 06/27/2022 06/27/22 | Sold | $345,000 | +11.3% | $180 / Sq Ft |
| 05/17/2022 05/17/22 | Pending | -- | -- | -- |
| 05/12/2022 05/12/22 | For Sale | $309,900 | +12.7% | $161 / Sq Ft |
| 12/21/2020 12/21/20 | Sold | $275,000 | -3.5% | $140 / Sq Ft |
| 11/14/2020 11/14/20 | Pending | -- | -- | -- |
| 10/17/2020 10/17/20 | For Sale | $285,000 | +23.9% | $145 / Sq Ft |
| 08/15/2014 08/15/14 | Sold | $230,000 | -4.1% | $120 / Sq Ft |
| 07/06/2014 07/06/14 | Pending | -- | -- | -- |
| 02/10/2014 02/10/14 | For Sale | $239,900 | -- | $125 / Sq Ft |
Tax History Compared to Growth
Tax History
| Year | Tax Paid | Tax Assessment Tax Assessment Total Assessment is a certain percentage of the fair market value that is determined by local assessors to be the total taxable value of land and additions on the property. | Land | Improvement |
|---|---|---|---|---|
| 2025 | $6,930 | $200,000 | $57,500 | $142,500 |
| 2024 | $6,762 | $200,000 | $57,500 | $142,500 |
| 2023 | $6,652 | $200,000 | $57,500 | $142,500 |
| 2022 | $6,118 | $200,000 | $57,500 | $142,500 |
| 2021 | $5,885 | $157,430 | $47,780 | $109,650 |
| 2020 | $5,885 | $157,430 | $47,780 | $109,650 |
| 2019 | $5,885 | $157,430 | $47,780 | $109,650 |
| 2018 | $5,754 | $157,430 | $47,780 | $109,650 |
| 2017 | $5,444 | $157,430 | $47,780 | $109,650 |
| 2016 | $5,395 | $158,620 | $47,780 | $110,840 |
| 2015 | $2,947 | $158,620 | $47,780 | $110,840 |
| 2014 | $5,120 | $158,620 | $47,780 | $110,840 |
Agents Affiliated with this Home
-
N
Seller's Agent in 2022
Nicole Micucci
Real Broker CT, LLC
(413) 563-7913
13 in this area
43 Total Sales
-

Buyer's Agent in 2022
BeckyJean Thompson
Coldwell Banker Realty
(413) 386-6405
6 in this area
90 Total Sales
-

Seller's Agent in 2020
Anthony Taylor
eXp Realty
(860) 752-0464
1 in this area
29 Total Sales
-

Seller's Agent in 2014
Shirleen Peabody
Coldwell Banker Realty
(860) 593-4248
15 in this area
23 Total Sales
Map
Source: SmartMLS
MLS Number: 170489807
APN: ENFI-000035-000000-000248
